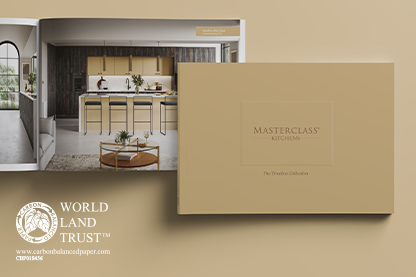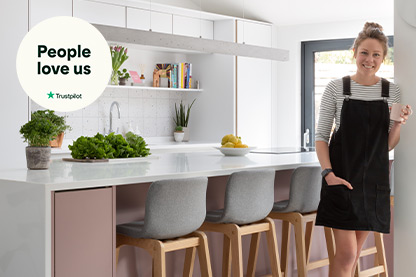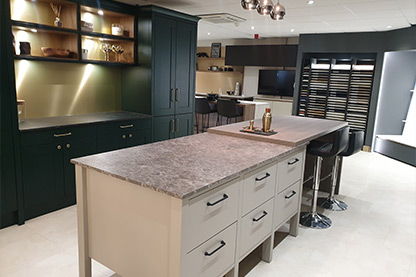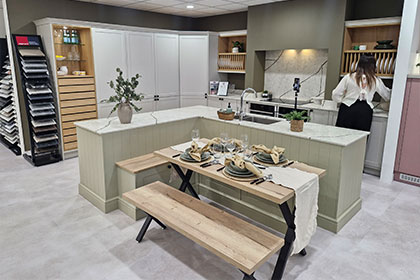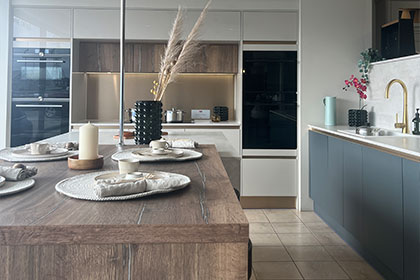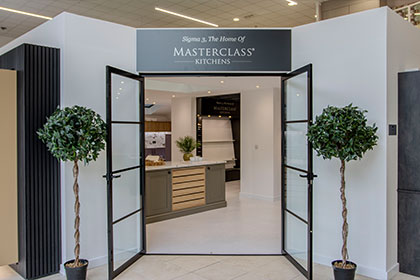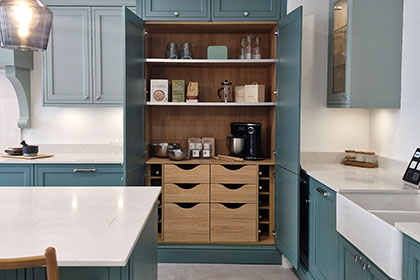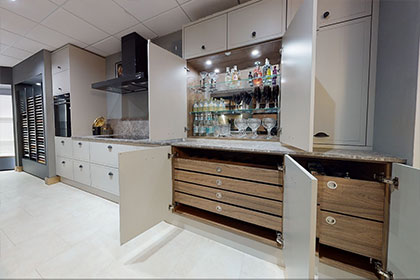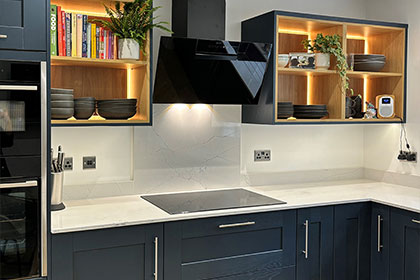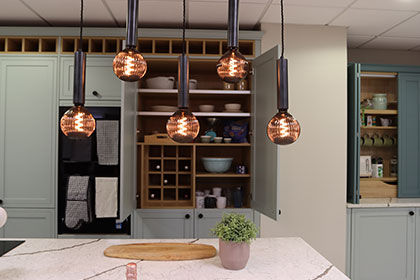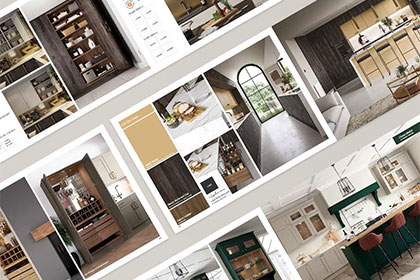A Show Home Kitchen for a Modern Family
31 Oct 2024
Society insists we can “have it all,” but is that true? This question’s spanned generations, from the nuclear families with picket fences and 2.5 kids “keeping up appearances” to today’s aspirational influencers with their ideal relationships and show home kitchens.
At Sigma 3, our interviewer Tom wondered this as he visited Suzanne Willis in her modern family kitchen. Like many, Suzanne expressed to the team at our Culverhouse Cross showroom that she wanted a practical family kitchen but also one that looked Instagrammable. Alas, it's a pipedream.
She assumed she’d have to choose between a show home kitchen diner, like ones she’d seen on social media, or a “kids’ kitchen” for parents who need smart kitchen storage ideas and a messy space for social eating, which research suggests is vital for raising children. Little did she realise that both were possible, as Tom would discover after pulling his car into the Willises’ charming red-brick cul-de-sac.
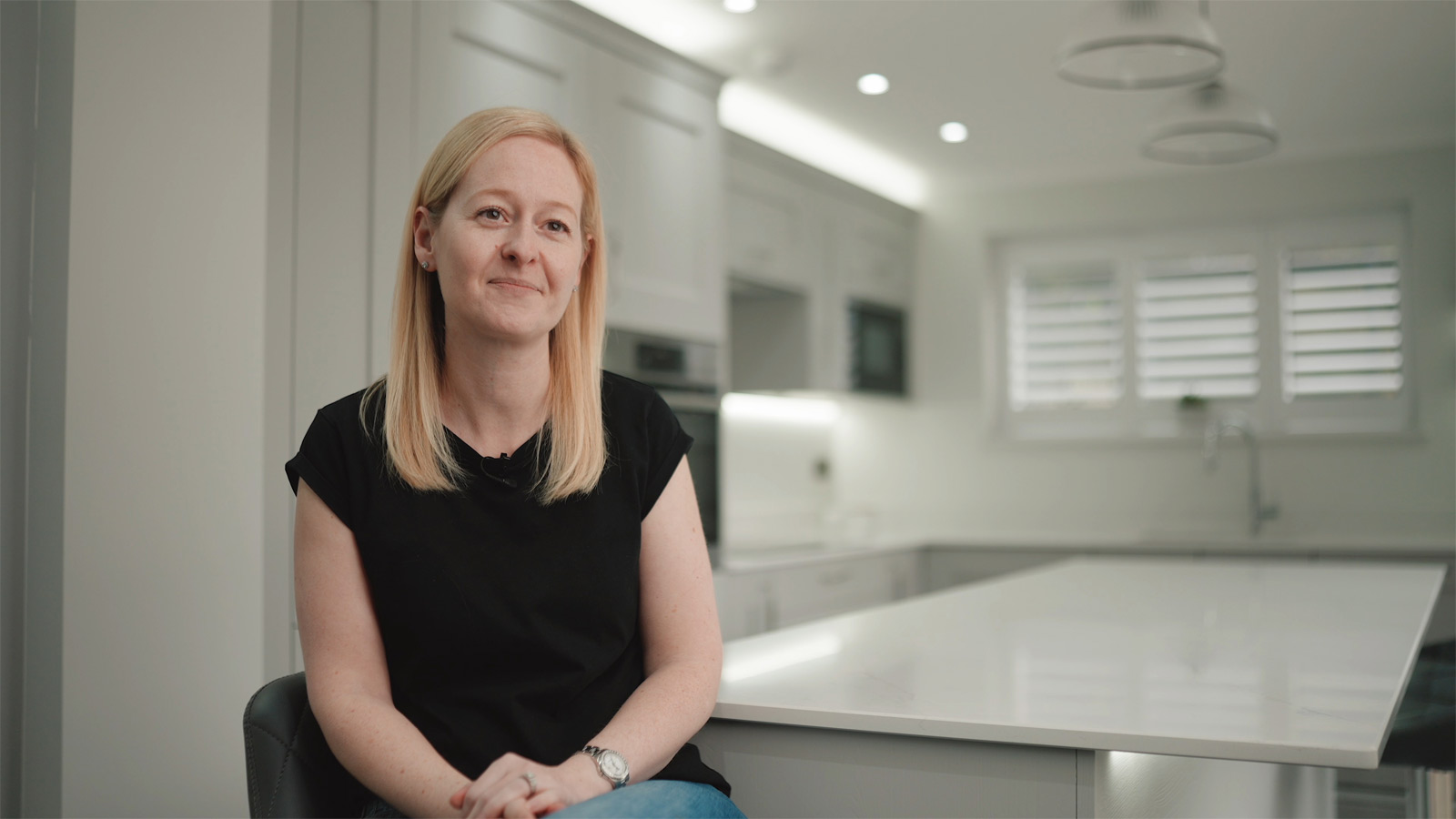
Suzanne’s Instagram Kitchen Ideas
“Look, it's Instagrammable on the outside. On the inside, it's a normal, liveable, family kitchen,” Suzanne insists with pride as Tom settles behind his camera with a coffee.
“It looks wonderful,” Tom confirms. He takes in the Light Grey Sherborne range, sporting high-quality Shaker doors made from sustainable board, and smiles. “But tell me a bit about yourself.”
“My name's Suzanne. I'm from Cardiff. I live with my husband, two children, and my dog, and we've lived here for coming up five years now,” Suzanne says. “Our first ever house we bought was a new build and it had a Sigma kitchen in it, and we loved it.”
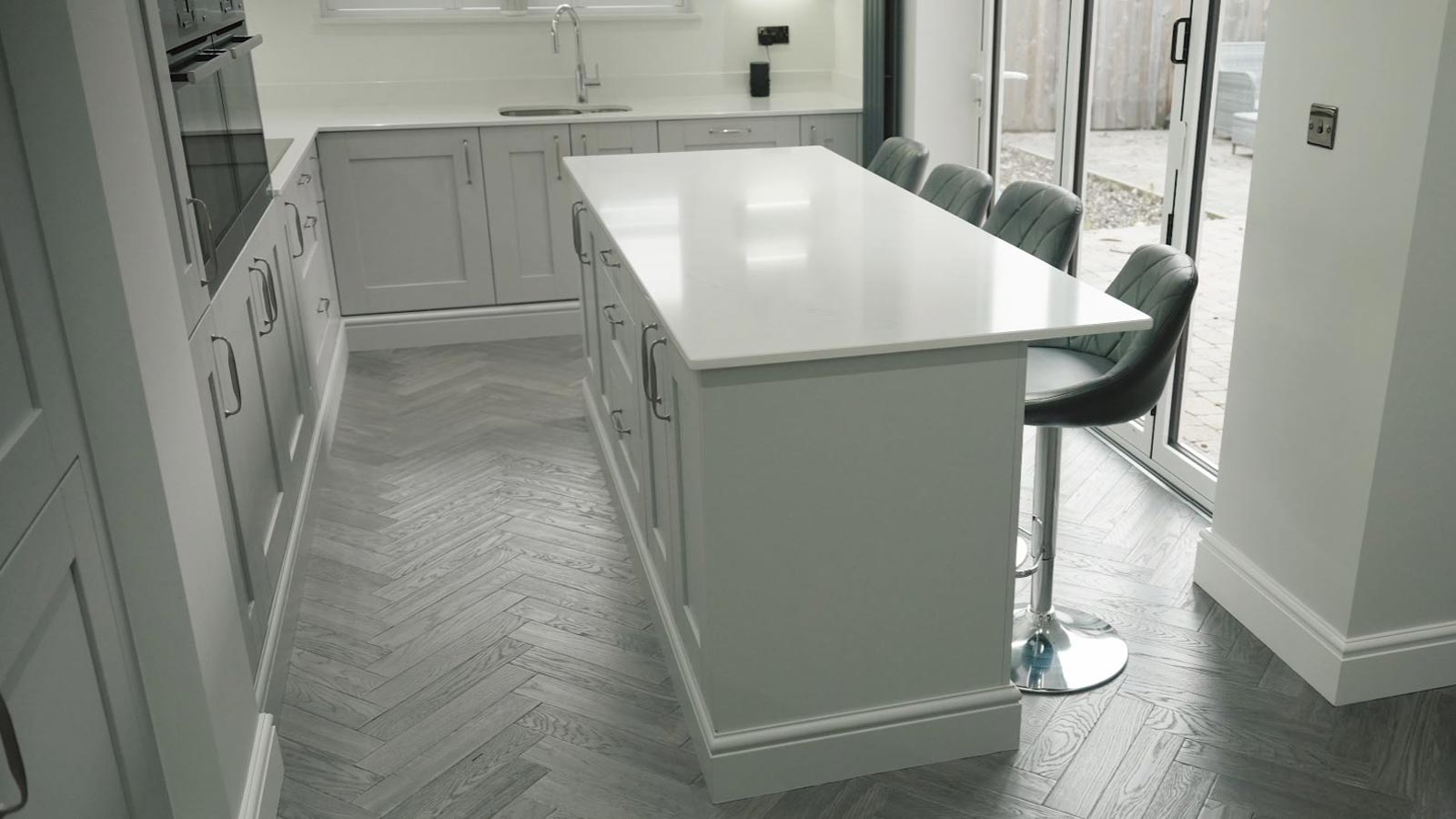
“That’s interesting,” says Tom, leaning against a marble-topped kitchen island. “Have you always had Sigma 3 kitchens?”
Suzanne shakes her head: “In other houses, we had other branded kitchens but we didn't think the quality was as good as the Sigma one.”
Pro Tip!
Want more design tips and lifestyle advice to help you make the most of your kitchen? Become a Sigma 3 Kitchens Insider for free. You’ll get a library of virtual lifestyle guides just for subscribing.
Claim Your Welcome Library“That’s good to know! So, this kitchen was your first with full design control then? I heard you spoke with the Culverhouse Cross designers. Apart from wanting a show house kitchen, did you go in with a list of must-haves, or even a few ideas?”
Suzanne nods. “What I did want was a modern Shaker. I had a wish list. I wanted clear surfaces, lots of space. I didn't want it to feel cramped.”
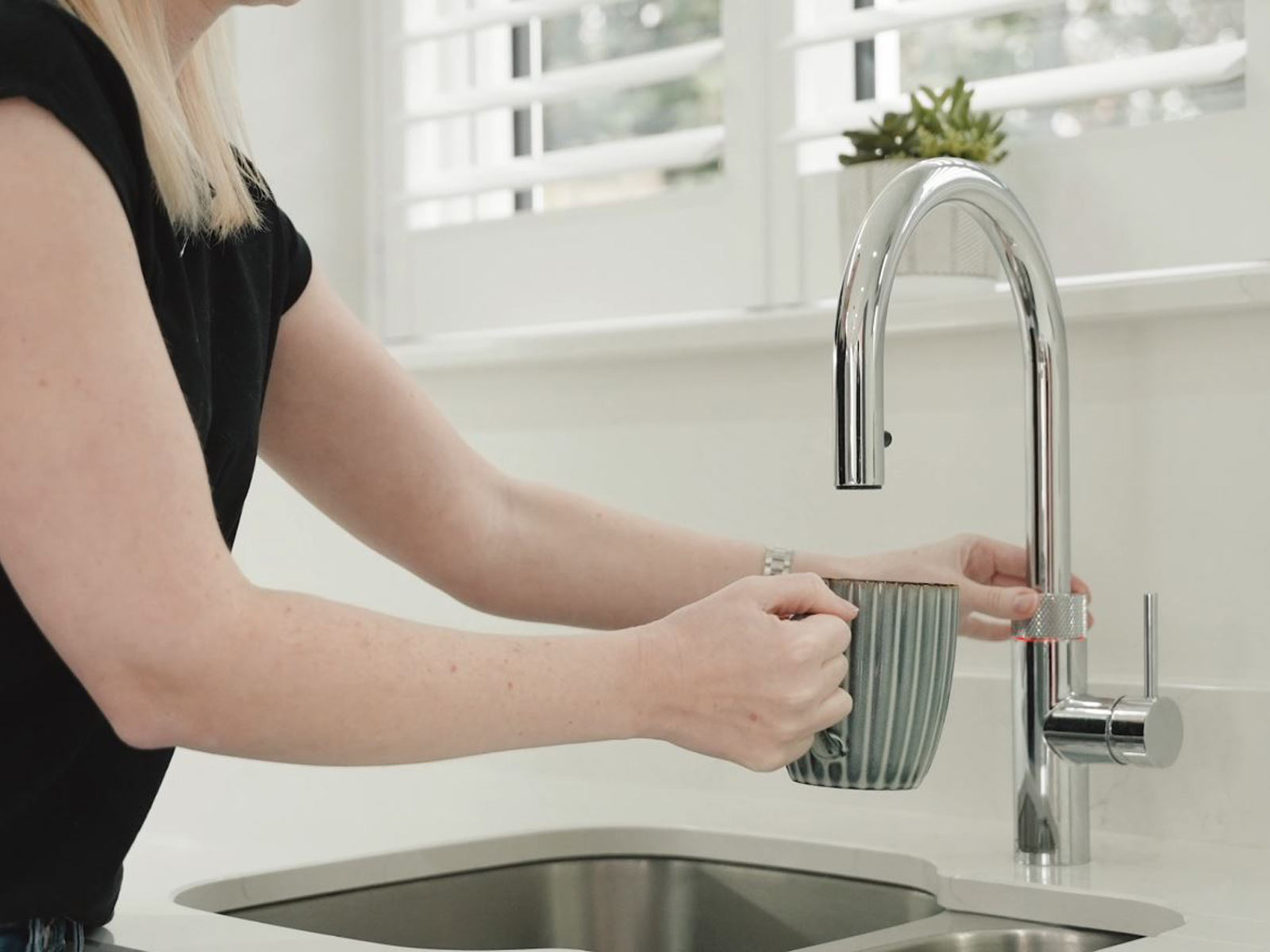
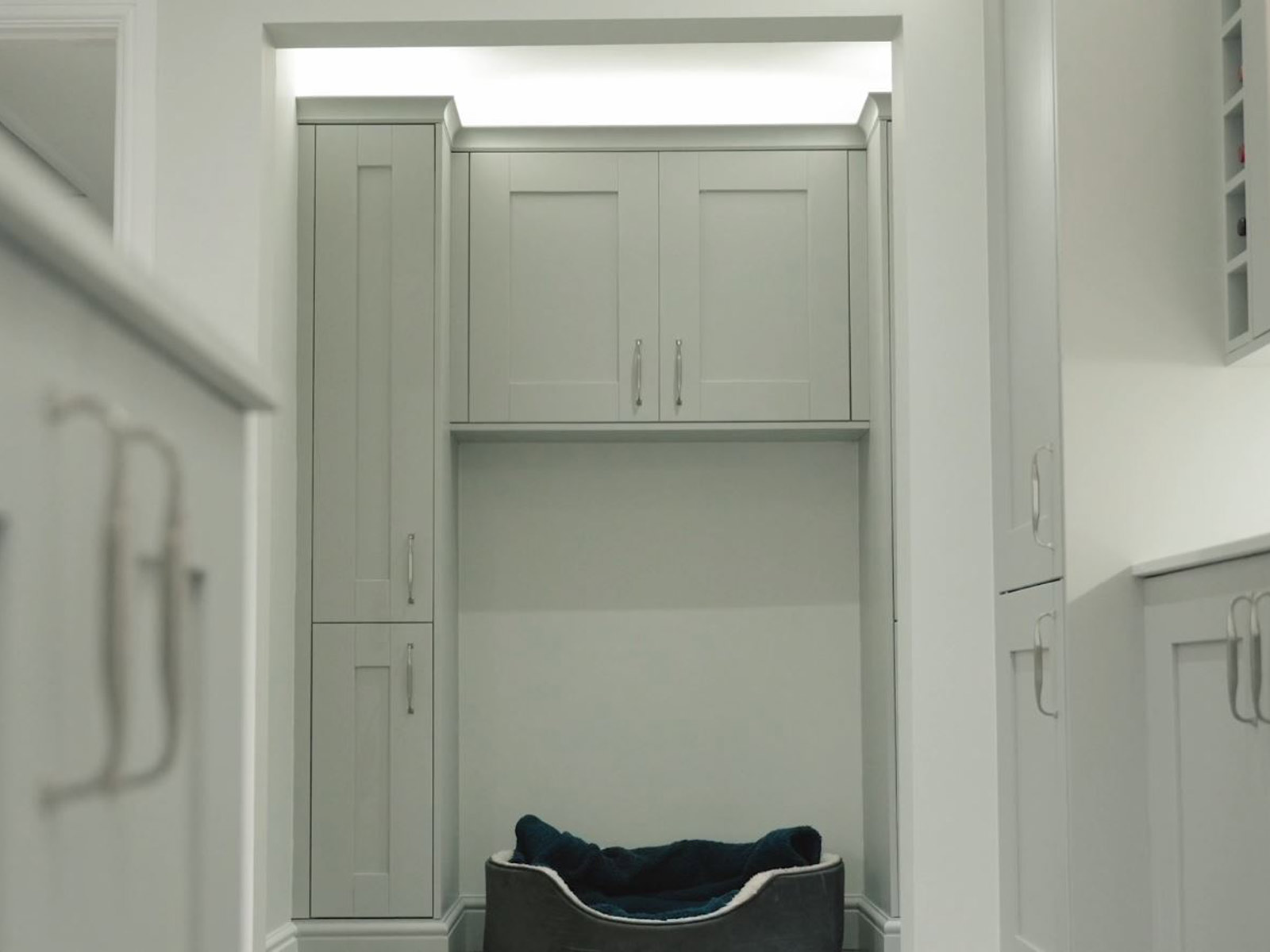
“I wanted a Quooker tap and I wanted somewhere where I could put my dog's crate and his basket so that he didn't take up the whole kitchen space,” she continues.
Tom shifts his gaze to the boiling water tap, one of the flagship appliances Sigma 3 clients often covet, then to the practical kitchen wall units that hover above the doggy bed. The tap removes the need for a kettle, clearing worktops, while the wall-mounted kitchen storage idea gives utility to a tricky alcove. Both help minimise the debris of family life.
Unique Kitchen Storage Ideas
Tom sips his coffee. “You’re certainly using the space well. It looks like the designers included lots of kitchen storage cabinets for small spaces – all the nooks. Did you know the look would end up this clean?”
“When we went to the appointment to see the first computer image of the kitchen, I didn't actually think it was my kitchen!” Suzanne laughs, reliving her delight at seeing the 3D render, including all the kitchen storage hacks her designer included in the layout.
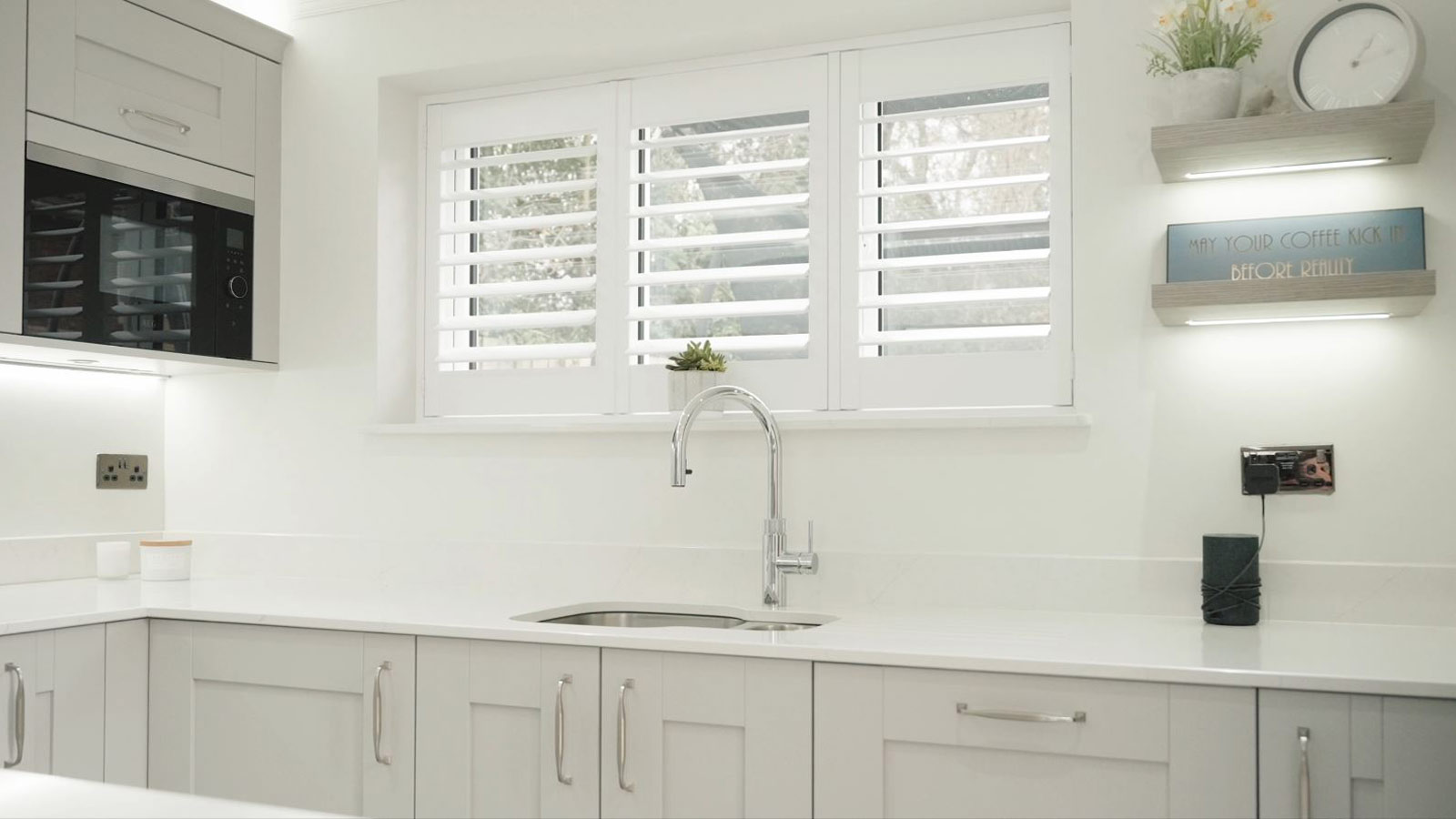
“The design feature we had to have was big cupboards,” she continues. “Just big cupboards that I could change [to adapt to] how we lived. So, for example, I wanted hidden bins – I didn't want to see any bins in the kitchen.”
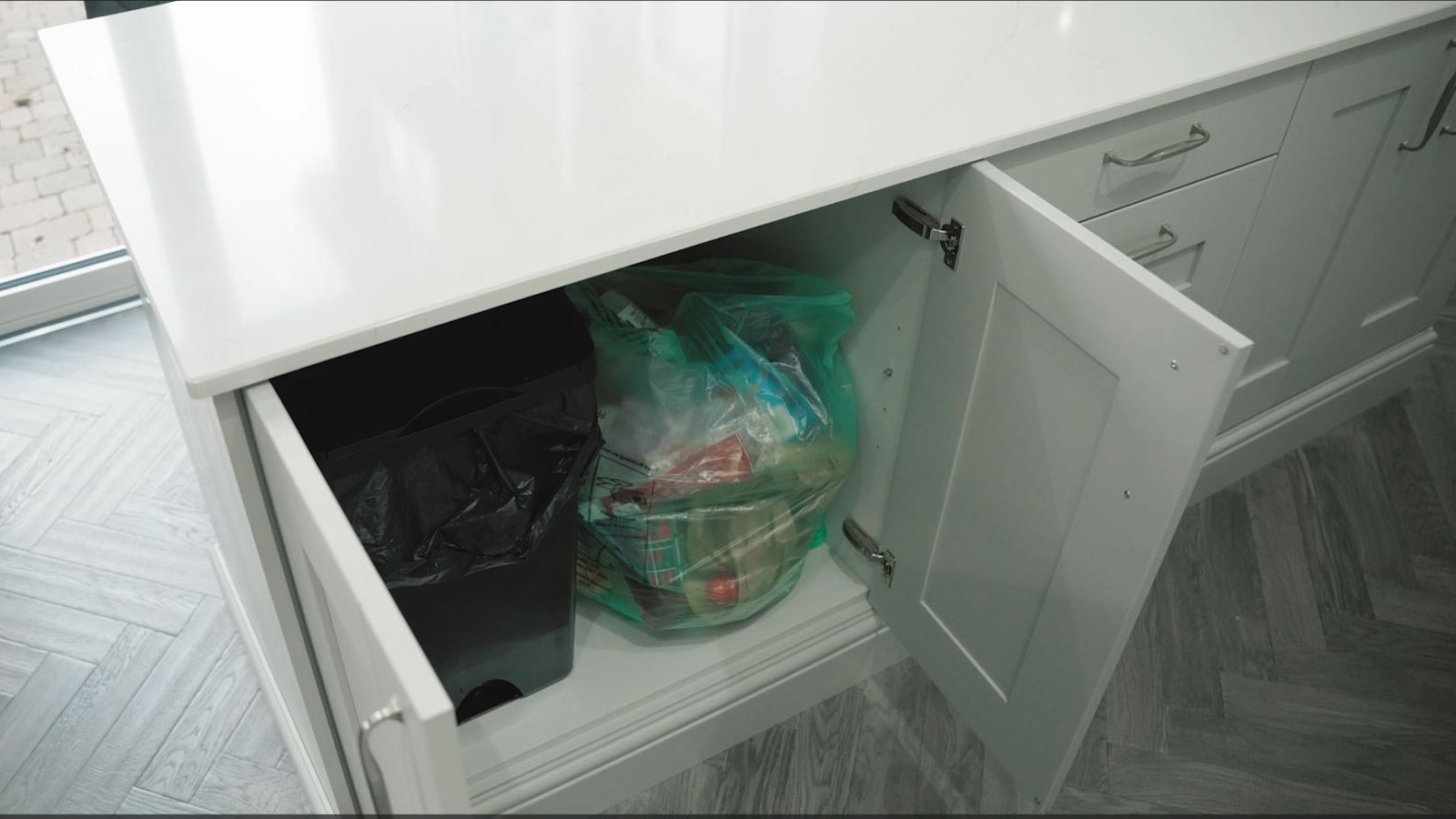
Making this admission, Suzanne demonstrates the unique Sigma 3 kitchen cabinets she received – ones with a patented design that replaces the usual centre post with alternative strengthening structures to allow for 30% more usable space than industry standard kitchen storage solutions.
“I didn't want on display the kettle, the toaster, the toastie machine,” she clarifies. “I wanted to be able to hide all that. Therefore, we needed big cupboard spaces.”
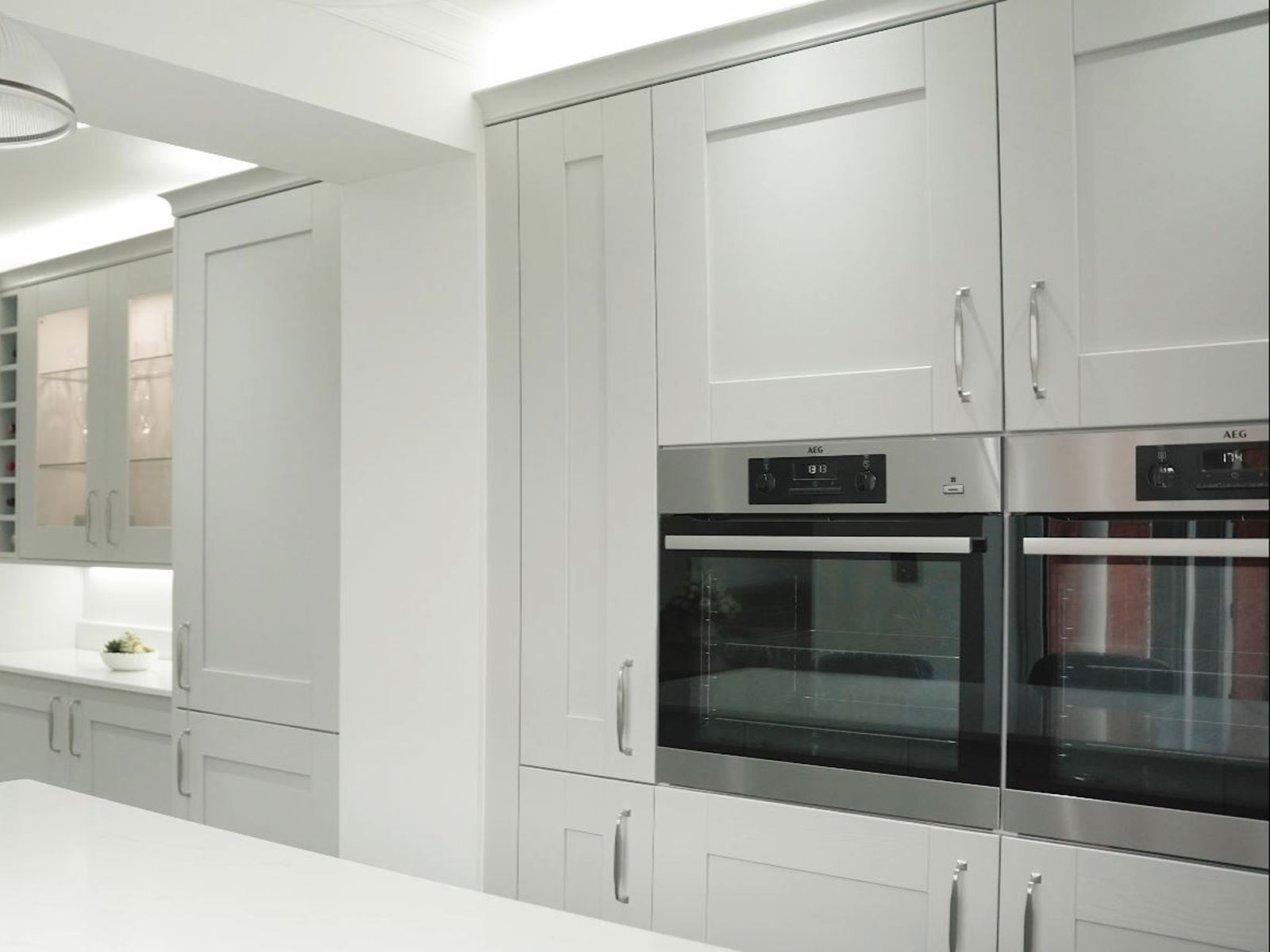
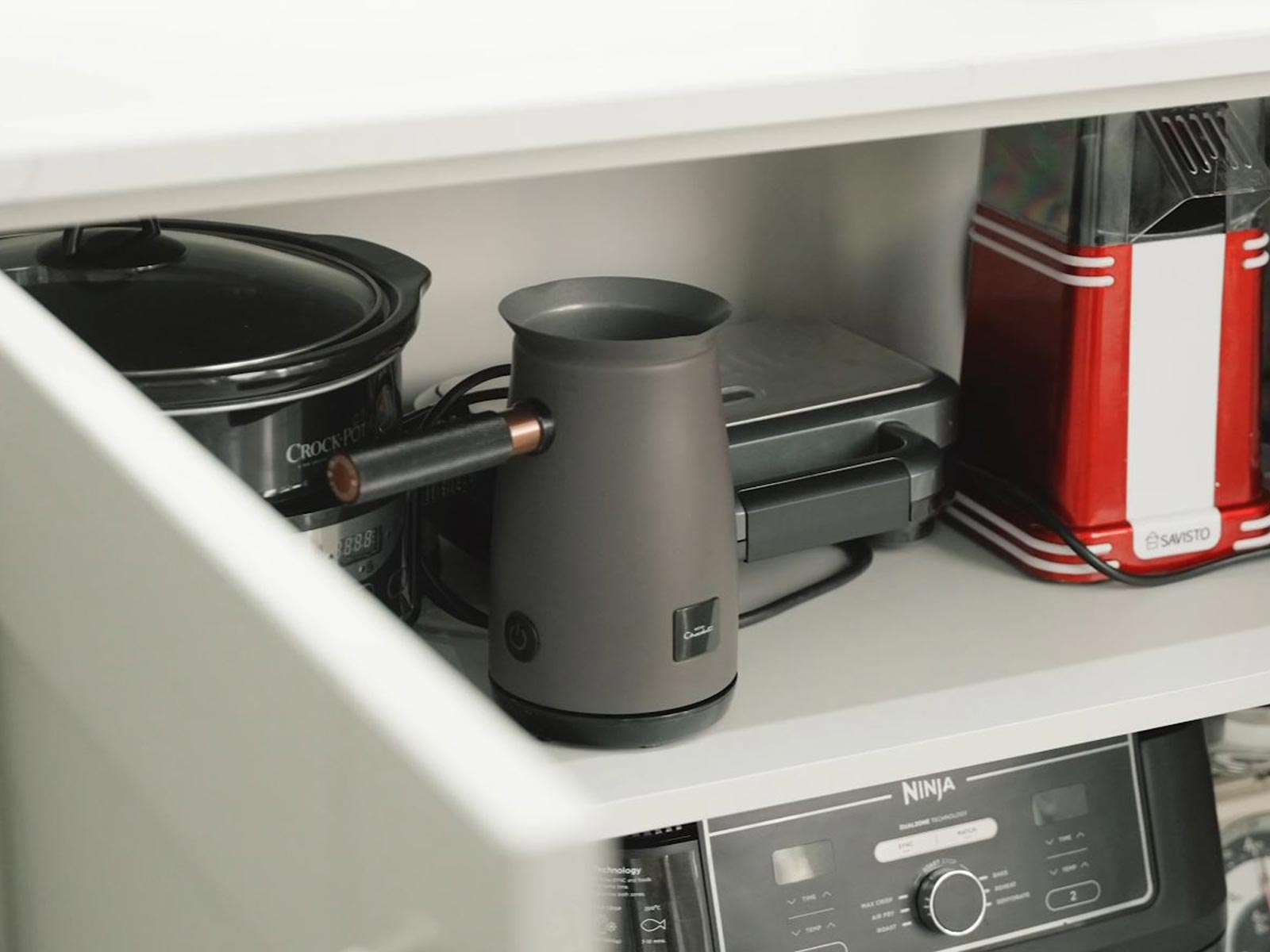
“Super useful! And affordable,” Tom muses, knowing that the room is a treasure-trove of wide cabinets homeowners would usually only find in a six-figure, bespoke kitchen. “How was the service?”
“I was really impressed with the installation process,” she answers. Behind her, the fitters have converted open shelving into a seamless, integrated wine rack. Showing off its quality, she continues, “Peter, who came to install it, treated this kitchen as if it was his own. The attention to detail he gave to the silliest things, I didn't even give a second thought.”
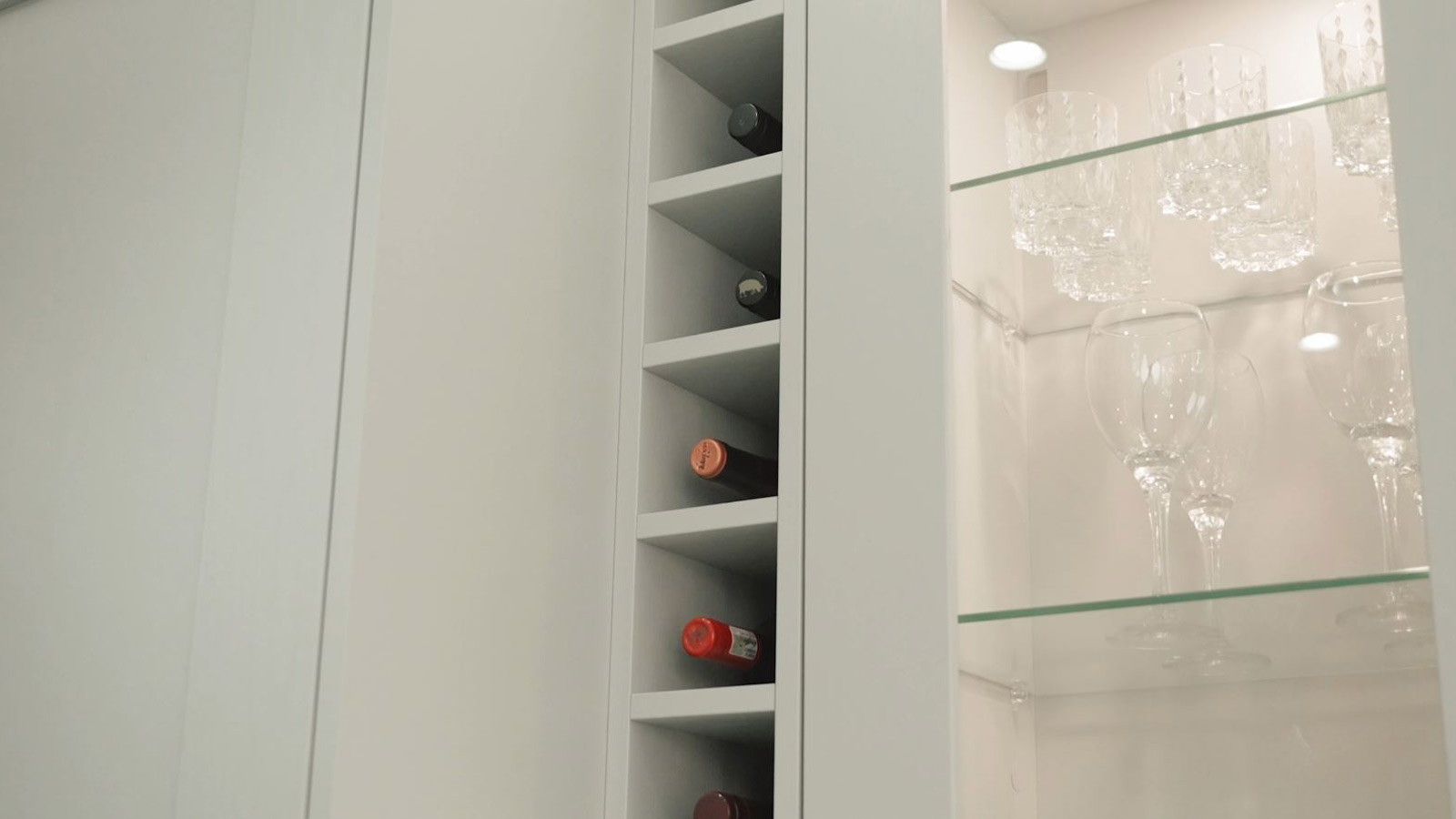
“That’s fantastic,” says Tom. “And was the service maintained at every stage?”
“Every day, he'd come to me and he'd say, ‘Are you happy? Are you happy? I'm doing this.’” Suzanne grins. “He treated it as if it was his own kitchen, and he made tweaks that he would have done in his own kitchen. So, super happy with the installation. I'm really, really impressed.”
.jpg)
"Turning a practical family space into the type of show home kitchen you’d see on social media is easy with the right kitchen storage hacks. Sigma 3 designers are experienced professionals, building on a portfolio of work that goes back decades. We really can give you the best of both worlds!"
Showroom Manager at Sigma 3 Kitchens Culverhouse Cross
Suzanne states, however, that the story didn’t end with her kitchen fitter Peter, as Sigma 3 Kitchens sends installation managers like James Sullivan around to check your kitchen fitter’s work after your fitter is finished.
“Once the extension got to a certain point, James was great,” she confirms. “He came out, checked everything, made a few tweaks and – yeah – made sure everything fitted.”
Suzanne’s Kitchen Highlights
“Anything that wowed you?” Tom asks. He smirks. “Apart from all of it, of course.”
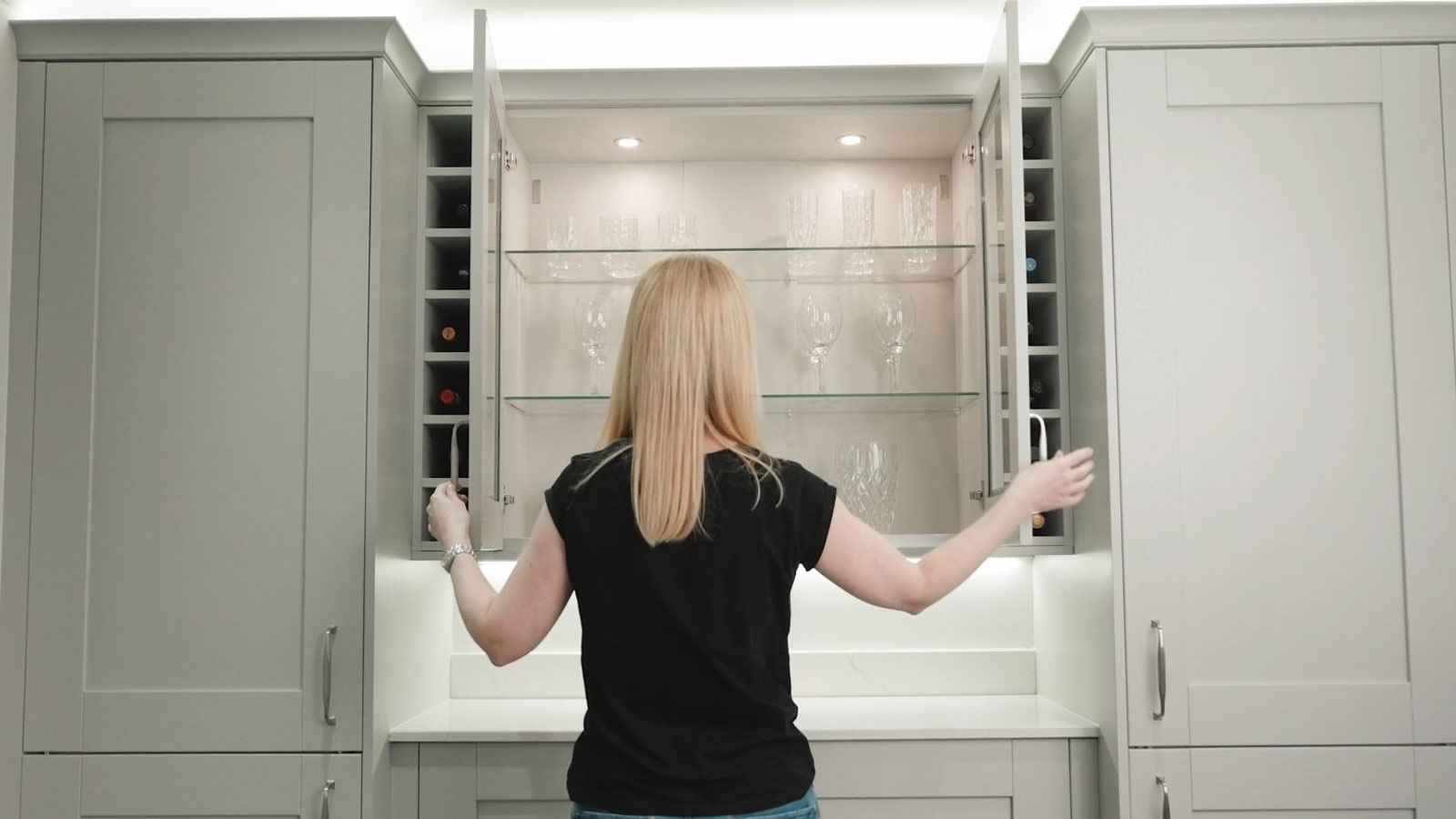
“My favourite feature of the new kitchen is the one wall that was created. […] One of the things we needed was a full-length fridge and freezer, separate. So, [my designer] combined that with my cupboards for everything to go in, like the air fryer and the toasty machine, so it wasn't on display.”
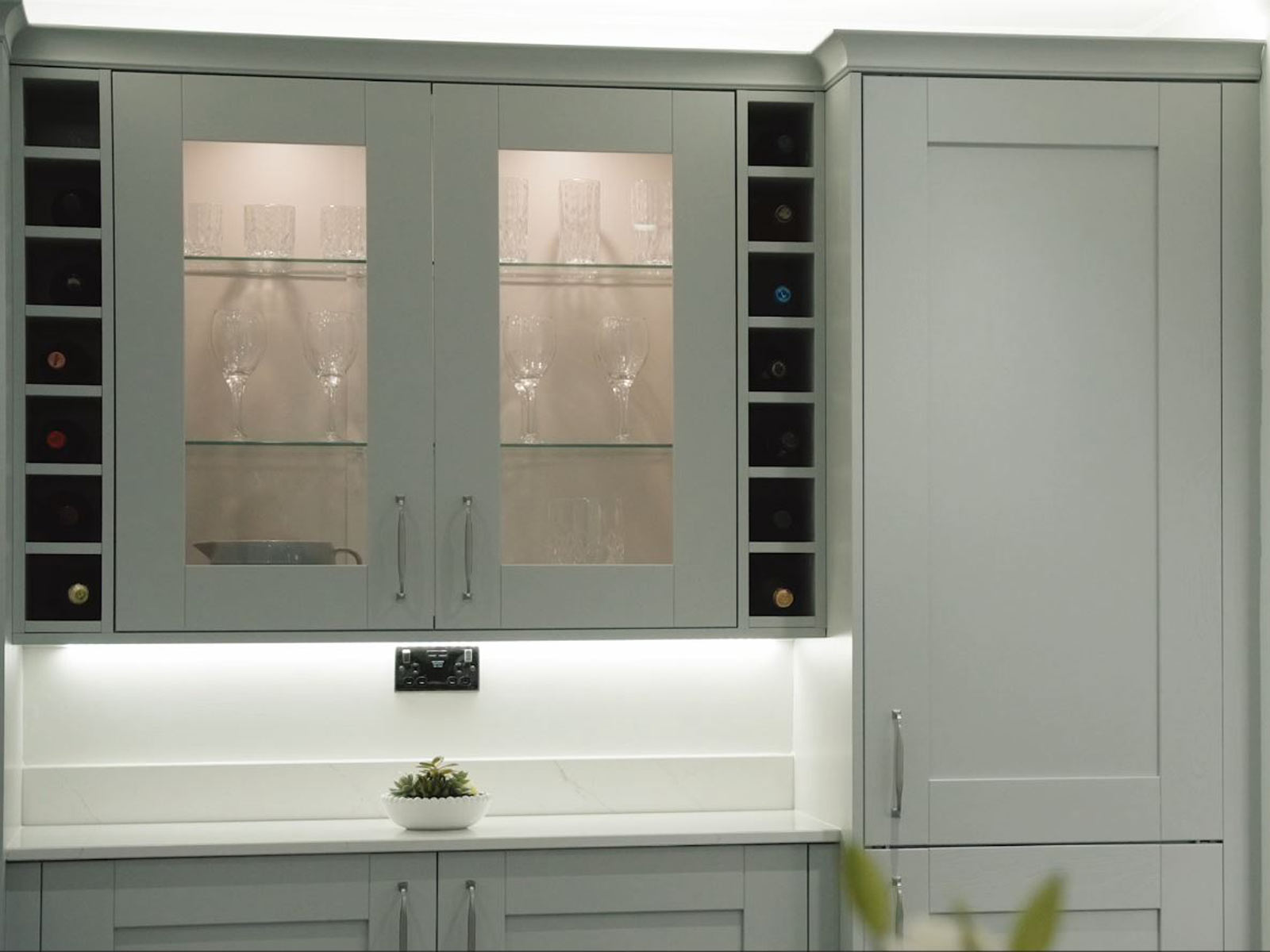
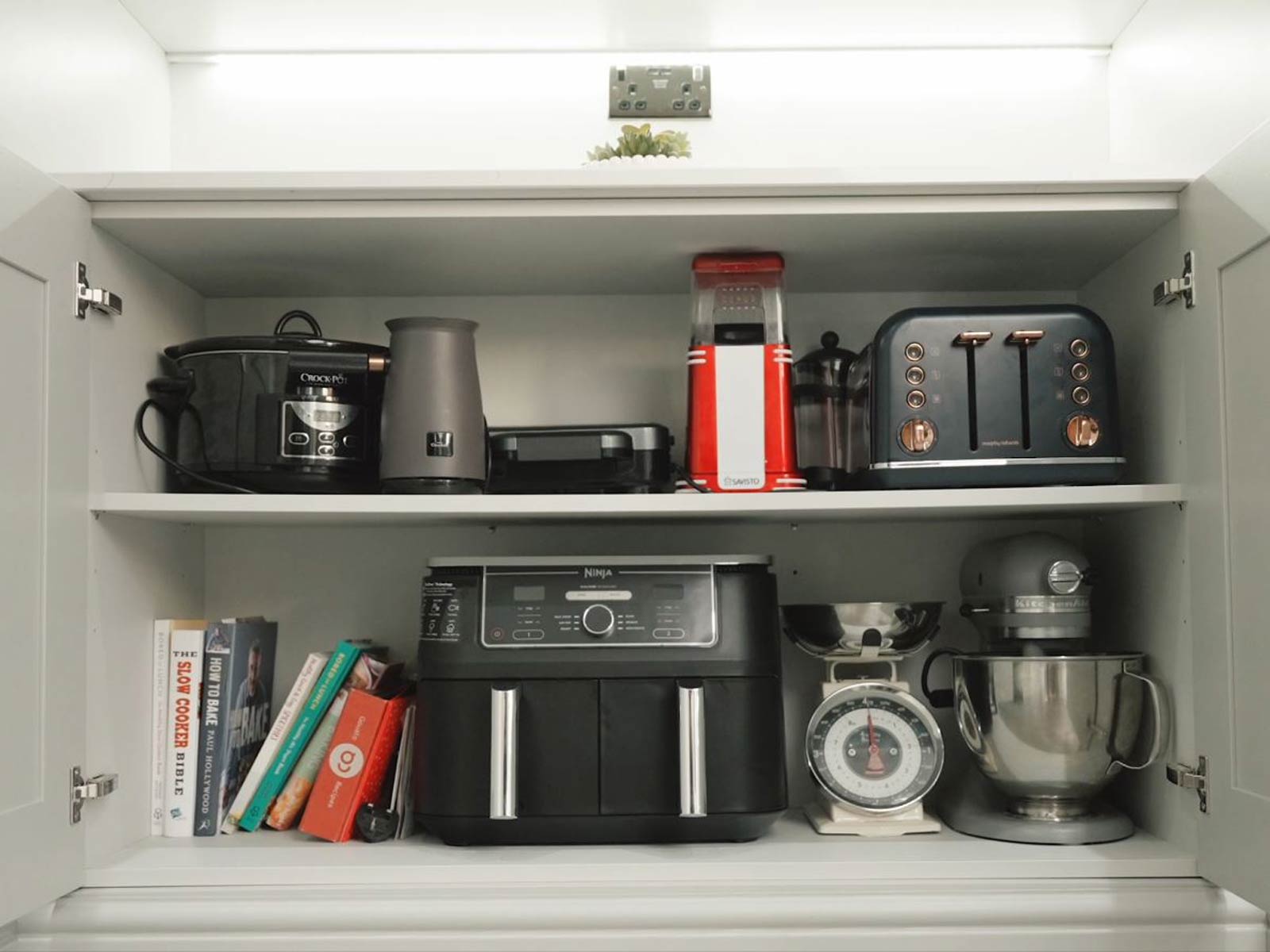
“She made it really pretty as well with the glass cupboard,” Suzanne gushes. “So, it's a real focal point of the kitchen now. Everyone comments on it and it's my favourite part.”
Suzanne’s Sigma 3 Kitchens Testimonial
“The kitchen's really improved our lifestyle. […] It gives us so much more space, especially the island,” she explains, marvelling at the surface that offers the family a space-efficient dining table solution but with heaps of storage. “I could be stood, cooking tea on the hob, and the kids are doing their homework on the island.”
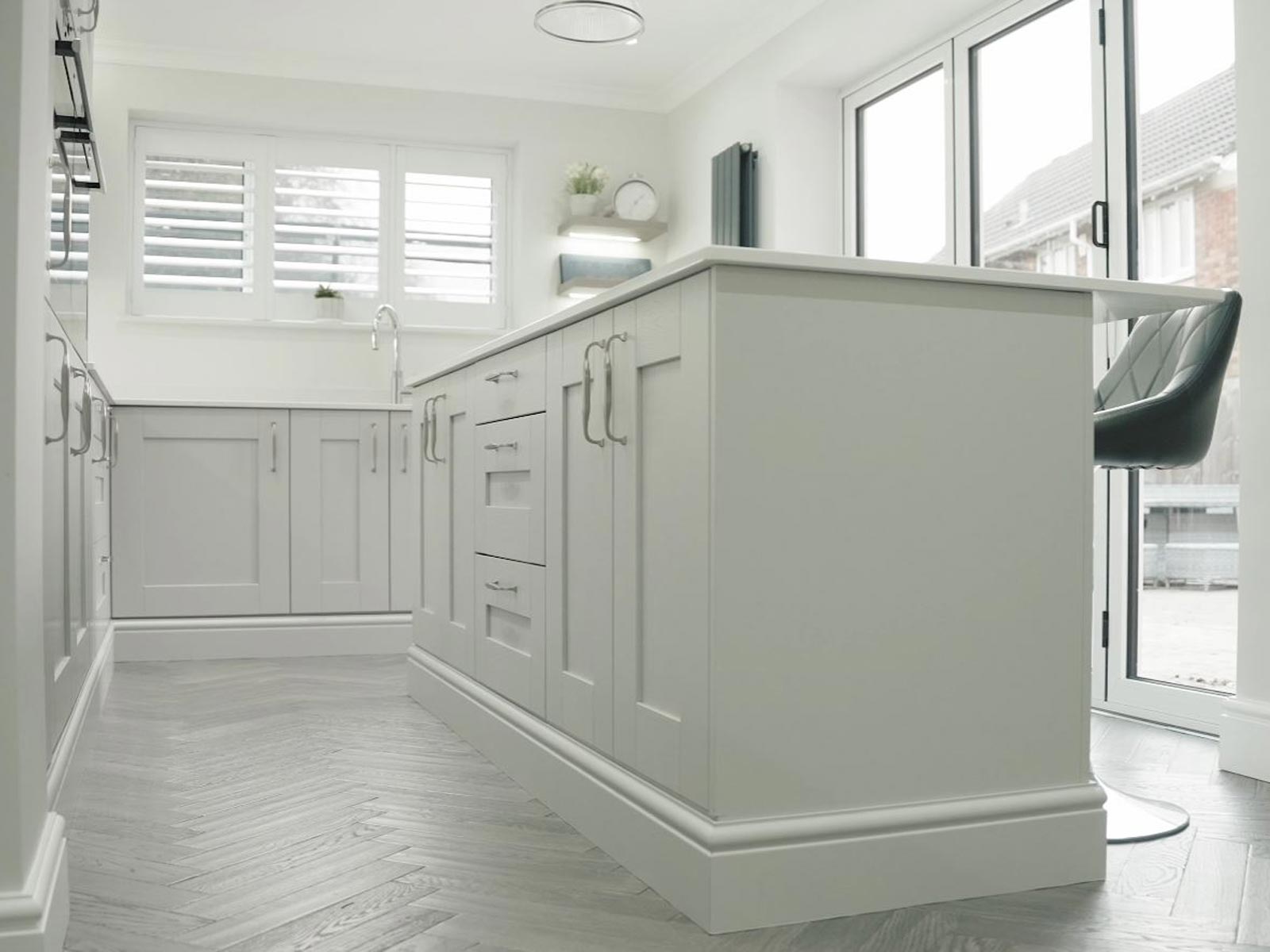
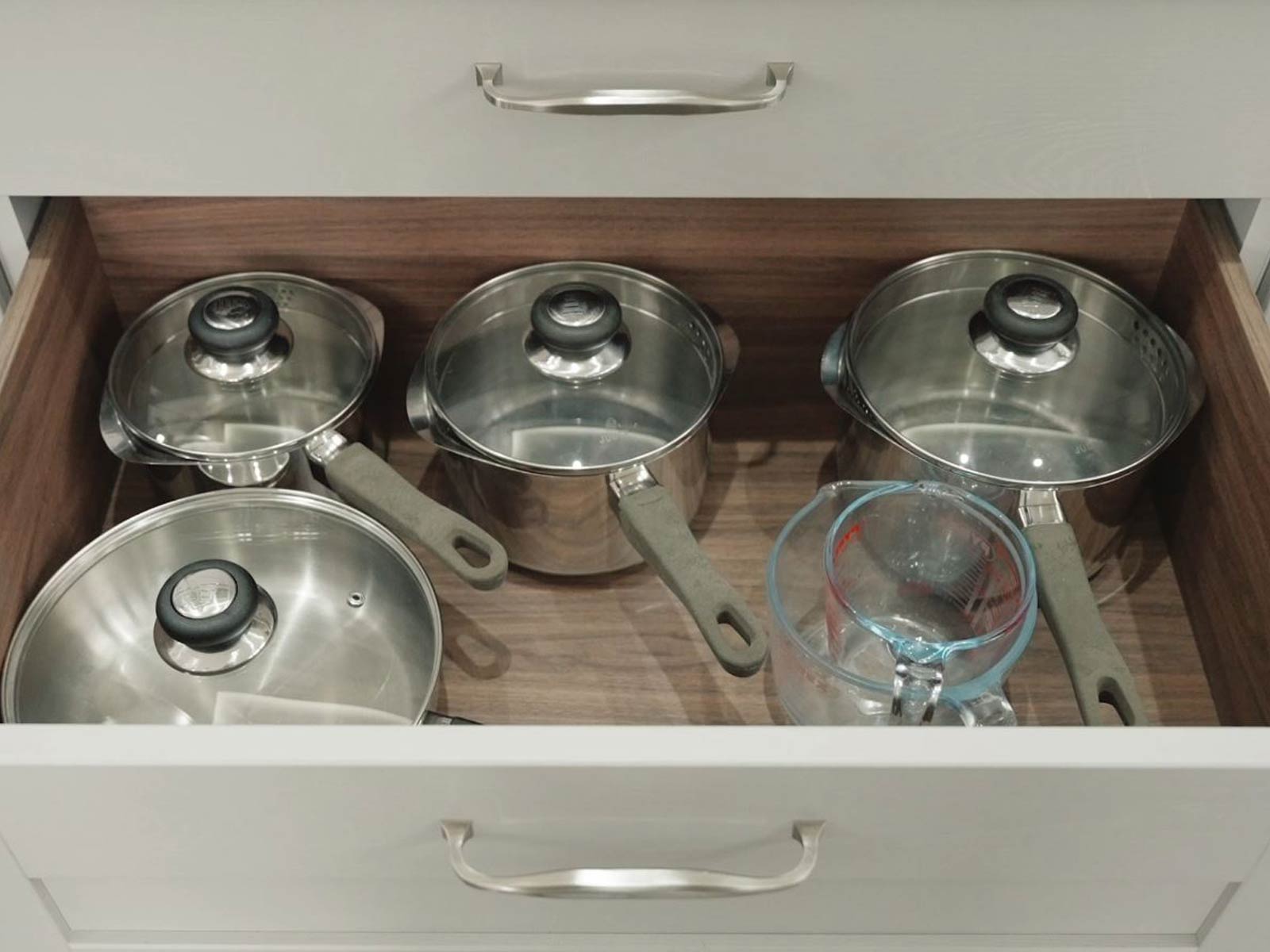
“It's a much more family-friendly, usable space. […] Nothing was too much trouble. [The team] always wanted to make sure we were happy with everything and kept us updated. It's quite a stressful process but they were there, always at the end of the phone. They really did make the process a lot easier.”
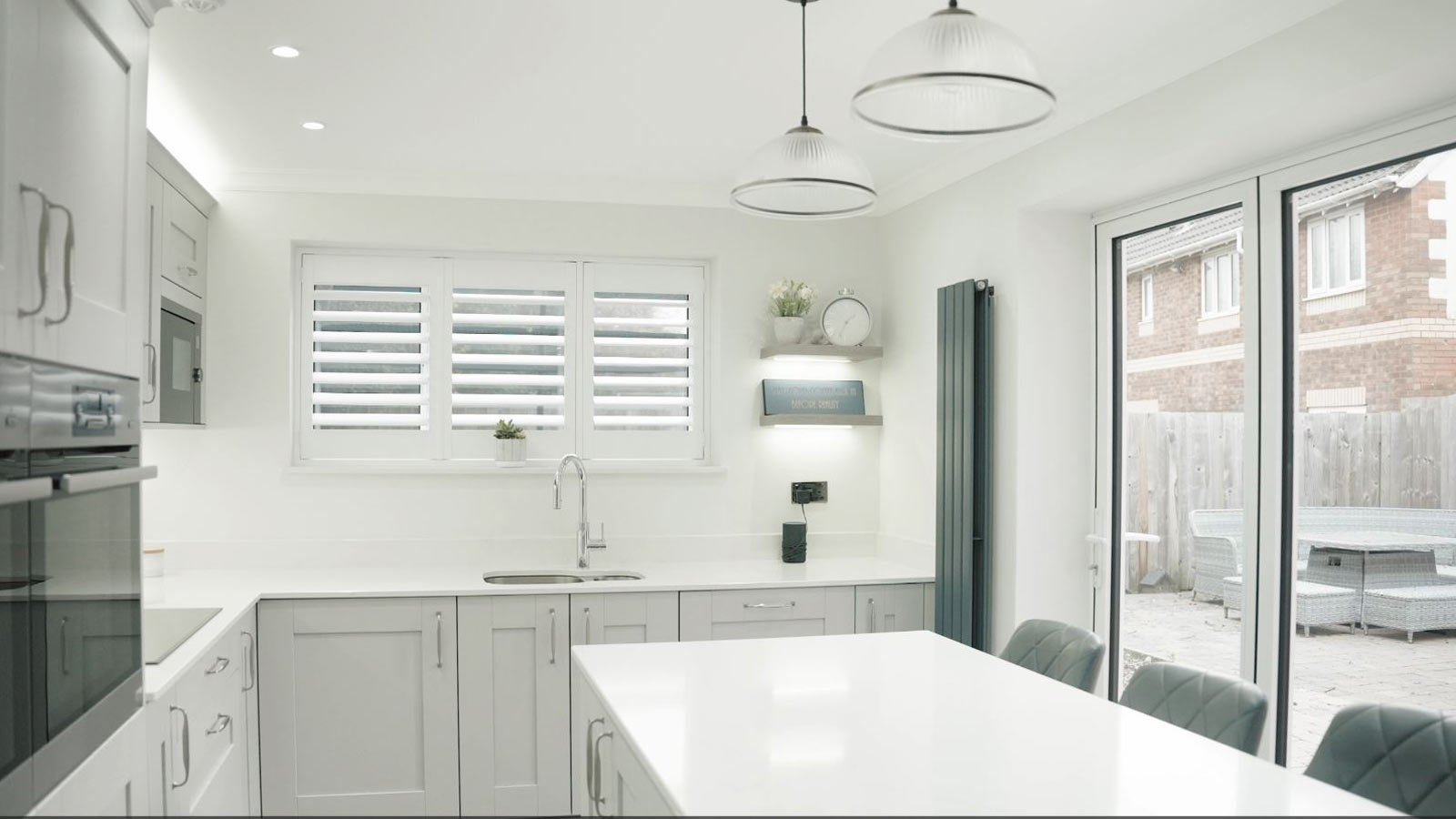
“I’m so glad you had an amazing experience,” Tom beams. Taking a final slug of coffee, he asks, “Any final comments?”
Suzanne nods, implying just one: “I'd definitely recommend Sigma 3 to my friends and family.”
Want an Instagrammable Family Kitchen?
If you have similar needs to Suzanne and want help designing your perfect cooking space, find your nearest showroom and book a meeting, or become a Sigma 3 Insider for free. As a Sigma 3 Insider, you’ll get exclusive design tips, plus welcome guides and resources.

