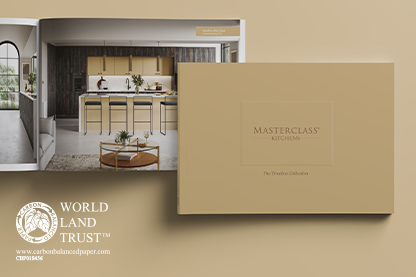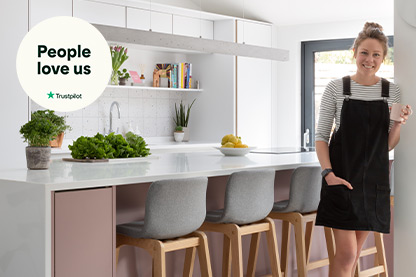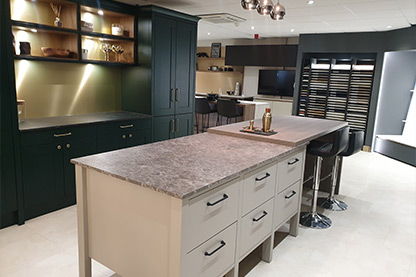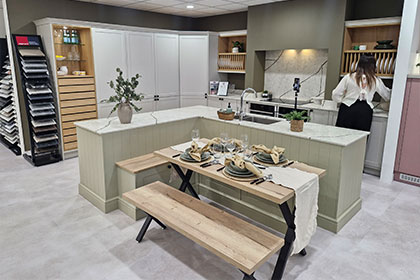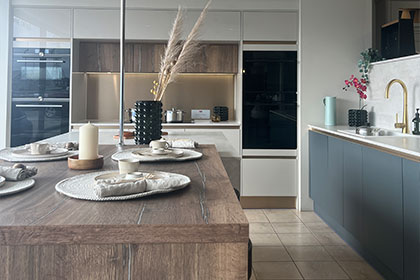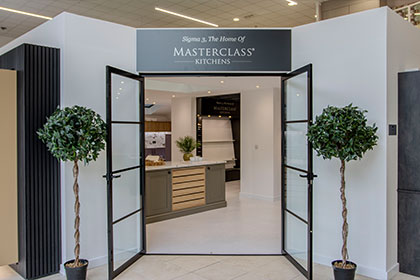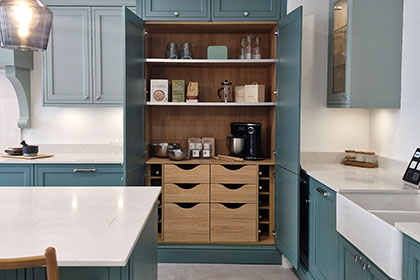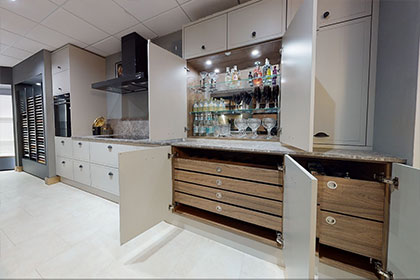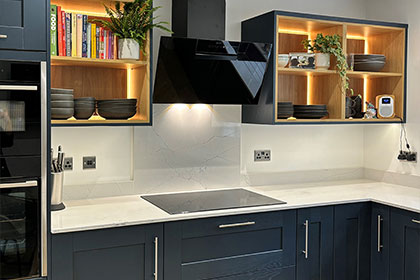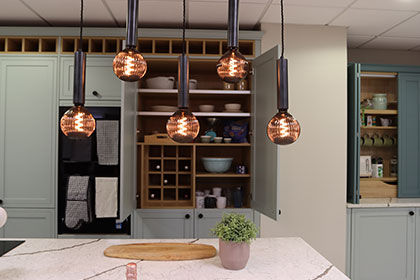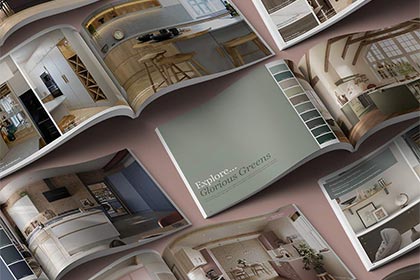A Grand Designs Kitchen by Sigma 3 Kitchens
03 Oct 2024
Here at Sigma 3 Kitchens, we have a reason to celebrate. Recently Zara and Giuliano Rapoz, two clients of the wonderful Phil Rose from our Esher kitchen showroom, embarked on an impressive house build in Lincolnshire. So impressive was the build that it attracted the Grand Designs team. Kevin McCloud himself visited them and the story played out last night at 9:00pm on Channel 4.
Based on plans of an 1800s malthouse, the couple’s building was an extremely modern home that evolved out of some traditional architecture. We supplied the cabinetry in their amazing kitchen, which was full of natural light from a full wall of glass that overlooks a 30m wooden pergola and bee hives.
Our interviewer Harry visited them to talk about the experience this week. So, meet the Rapozes and enjoy the following interview in their spectacular Sigma 3 handleless kitchen.
.jpg)
The Rapozes’ Kitchen Design Plans
Having welcomed Harry and offered him a drink, Zara said, “Our brief to our kitchen designer at Sigma 3 was to create a space that we could use to entertain. We both love cooking. That’s probably one of the biggest things that we do. And we wanted a space that we were able to cook and entertain in at the same time.”
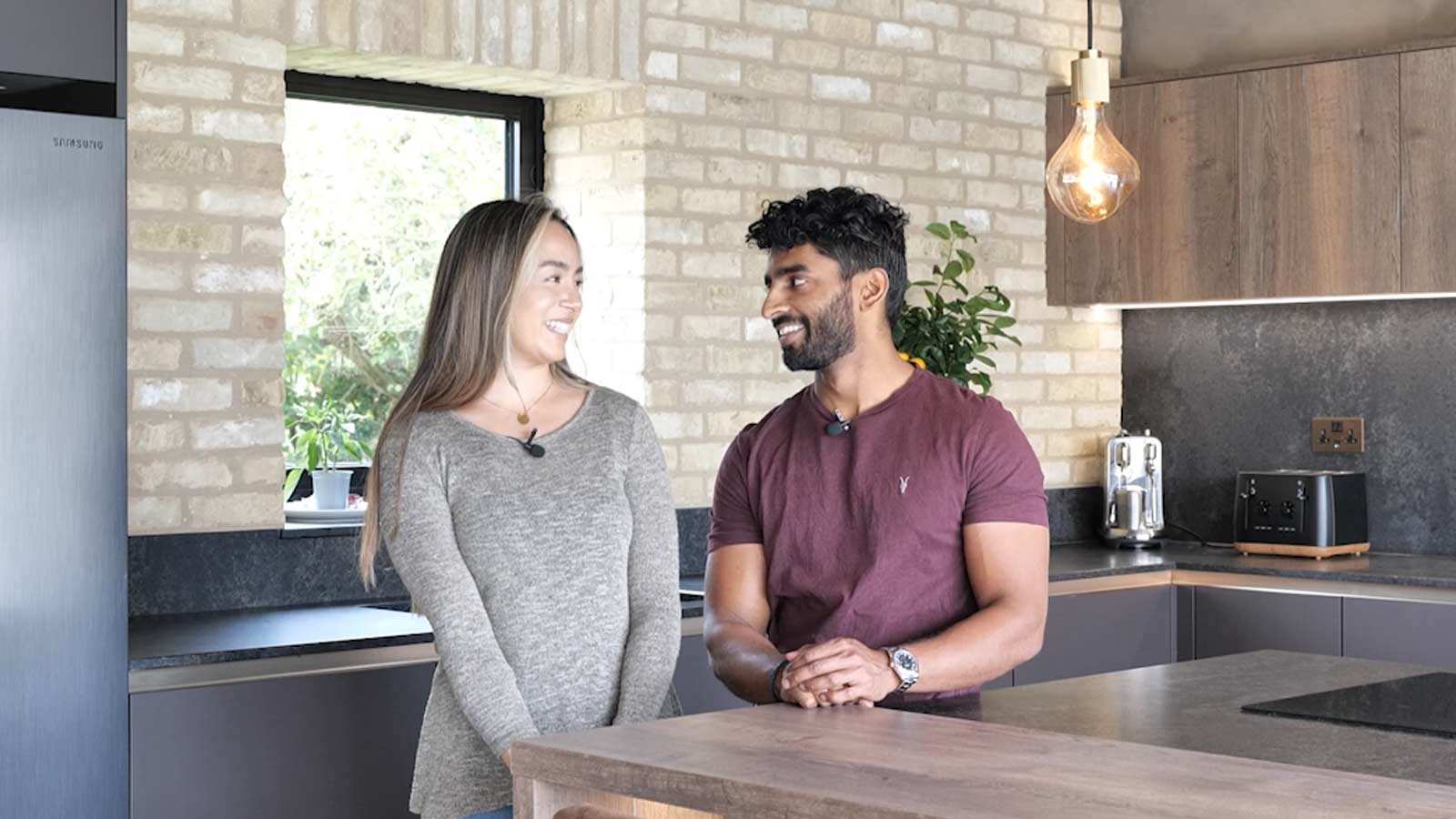
Giuliano said, “First and foremost, it was about having a kitchen that was practical and functional.”
LOOKING FOR MORE INSPIRATION?
View Free Brochures & Access Exclusive Offers
Sign up to our newsletter for useful advice straight to your inbox.

On working with Phil, he said, “It was great working with the designer to not only fit something to our brief but, at the same time, provide us with new ideas. […] It was definitely helpful going to the Sigma 3 showroom because we were able to see the colour samples of all the worktops and the cabinets.”
On that note, Zara agreed: “I felt like the team at Sigma 3 gave us ideas on what embellishments were going to go with our dark, moody theme.”
Our Kitchen for Grand Designs
The kitchen itself is a H-Line Sutton Burnt Umber, H-Line Madoc Urban Suede and H-Line Ligna Farmhouse Oak range. There is a large island in the centre of the room, highlighted by warm pendant lighting.
.jpg)
.jpg)
Not only that, the whole space is full of mod-cons, including some of our innovative storage, as well as a full-size wine cooler and ovens integrated into the base units. All of which was designed specifically to help Zara and Giuliano do what makes them happiest – cook and entertain – but better than ever.
During their full interview with Harry, both explained how their designer, Phil Rose at our Esher showroom, guided them with a wealth of storage-based advice to help them make the best use of their space, covering a range of drawer options and configurations.
.jpg)
On that topic, Zara said, “The main thing, equally for the both of us, was the large island and the breakfast bar. […] No matter where we’ve been, our kitchen is the place where we seem to end up all the time, whether we’re working or eating – whatever it is.
“The other thing for myself in particular is the ovens. I cook a lot, so that was a really big thing for me. I’ve been using one oven for such a long time and I think it’s been so handy having a few more. The other thing was having the prep sink and the washing up sink, just making life easier while cooking.”
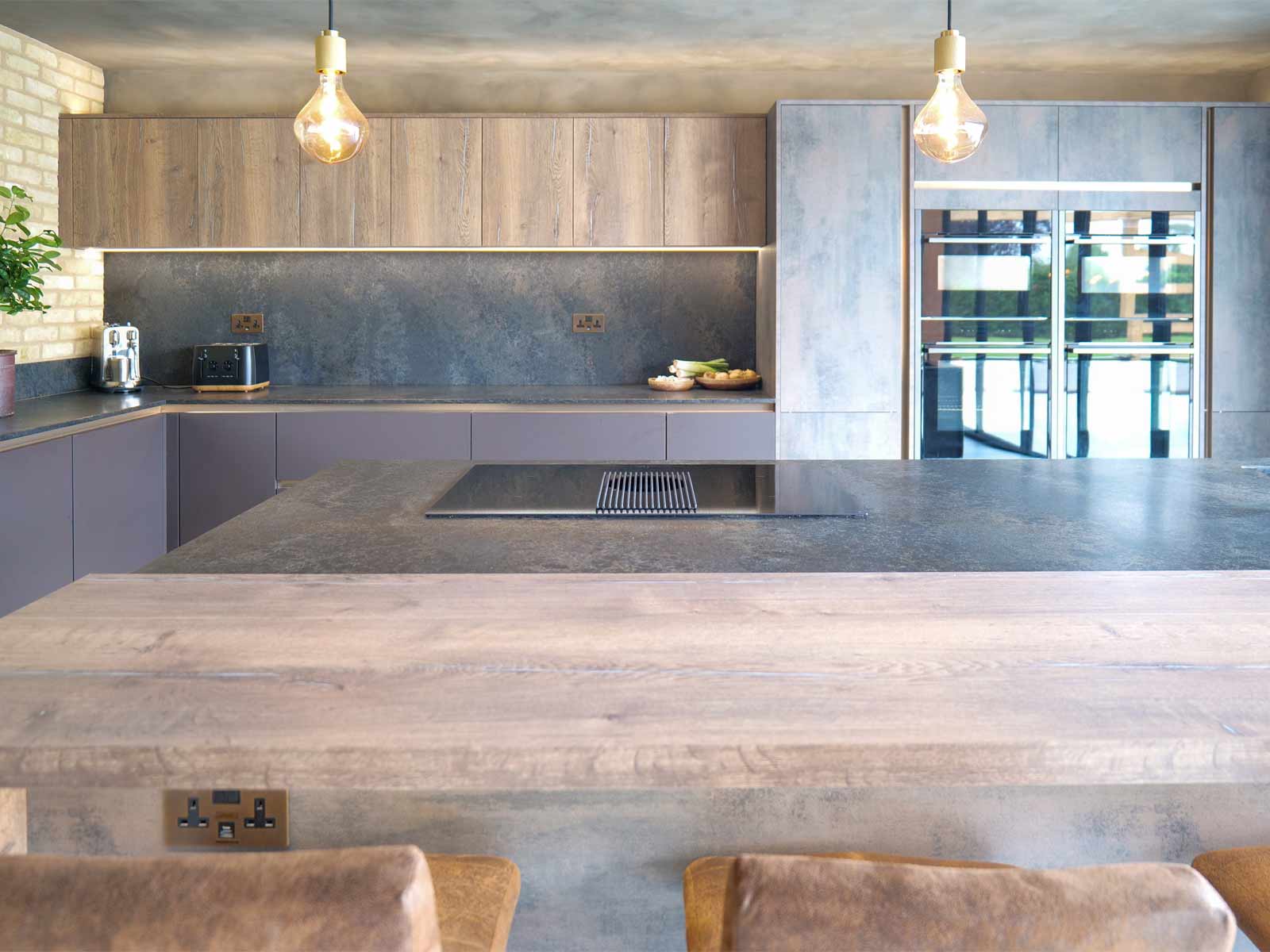
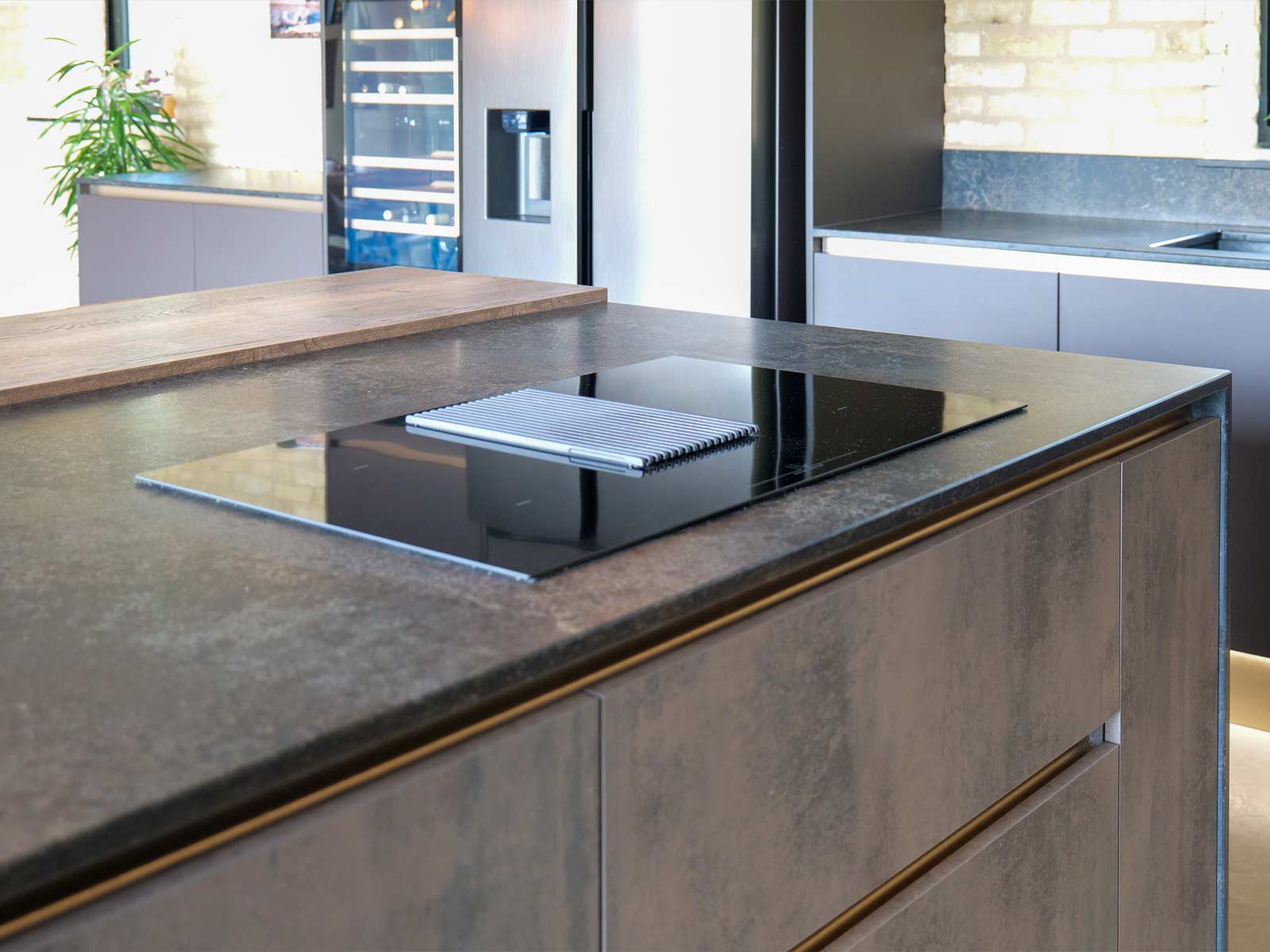
Giuliano explained how important it was for him that they had a hob that faced out into the dining space so whoever was cooking could entertain at the same time.
“It’s just more of a community experience,” he said, smiling broadly as he marvelled at the setup. “We looked at a lot of kitchen manufacturers but Sigma 3 were the only ones that we really felt actually listened to us first before putting a designer proposal across.”
In terms of internal storage, the Rapozes have a range of ultra-modern solutions to match their slick handleless doors. These include a MagnaSpace mini pull-out larder and a full-size SpaceTower larder unit. Plus, Legrabox modern internal kitchen drawers populate the entire range.
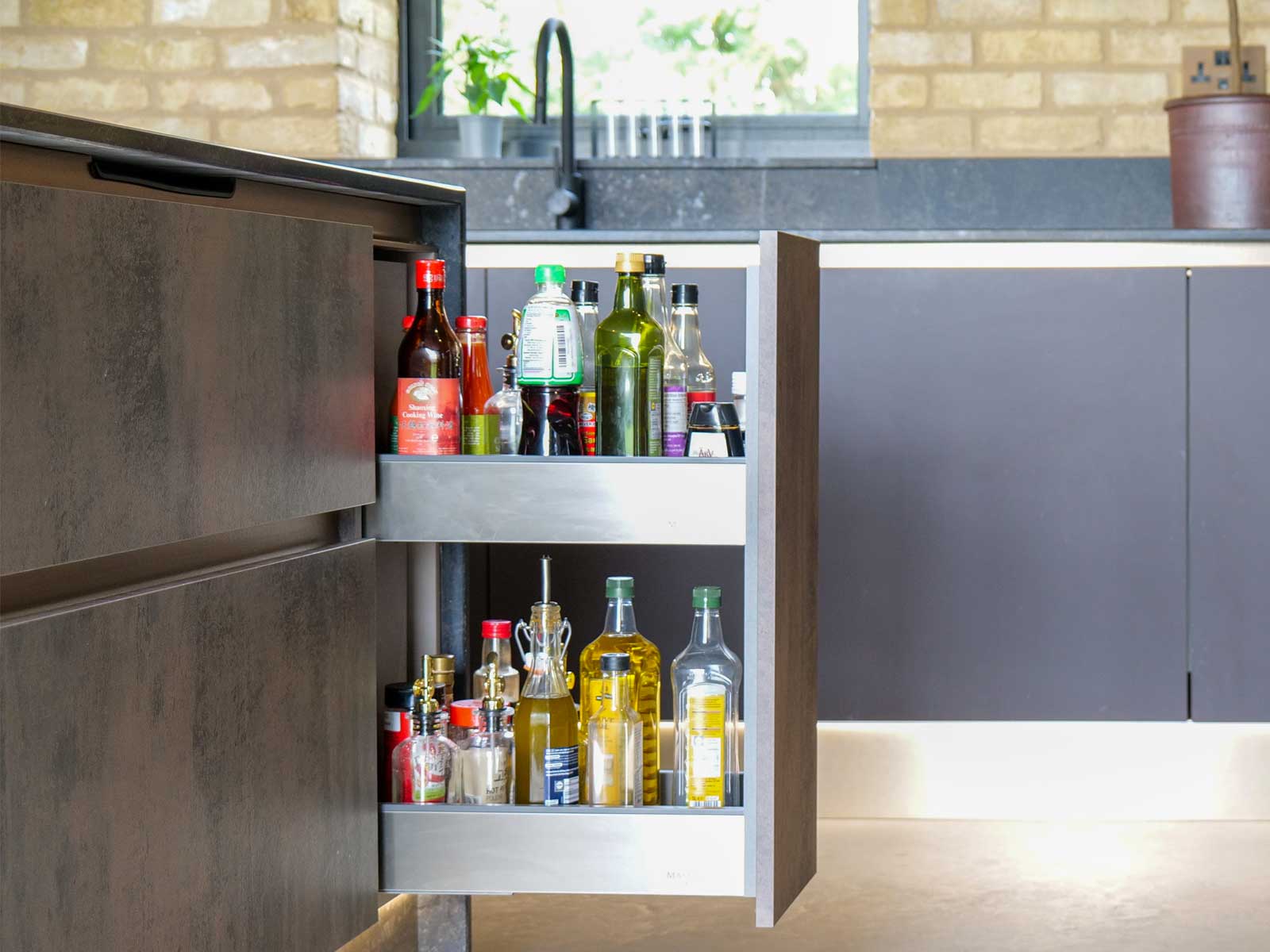
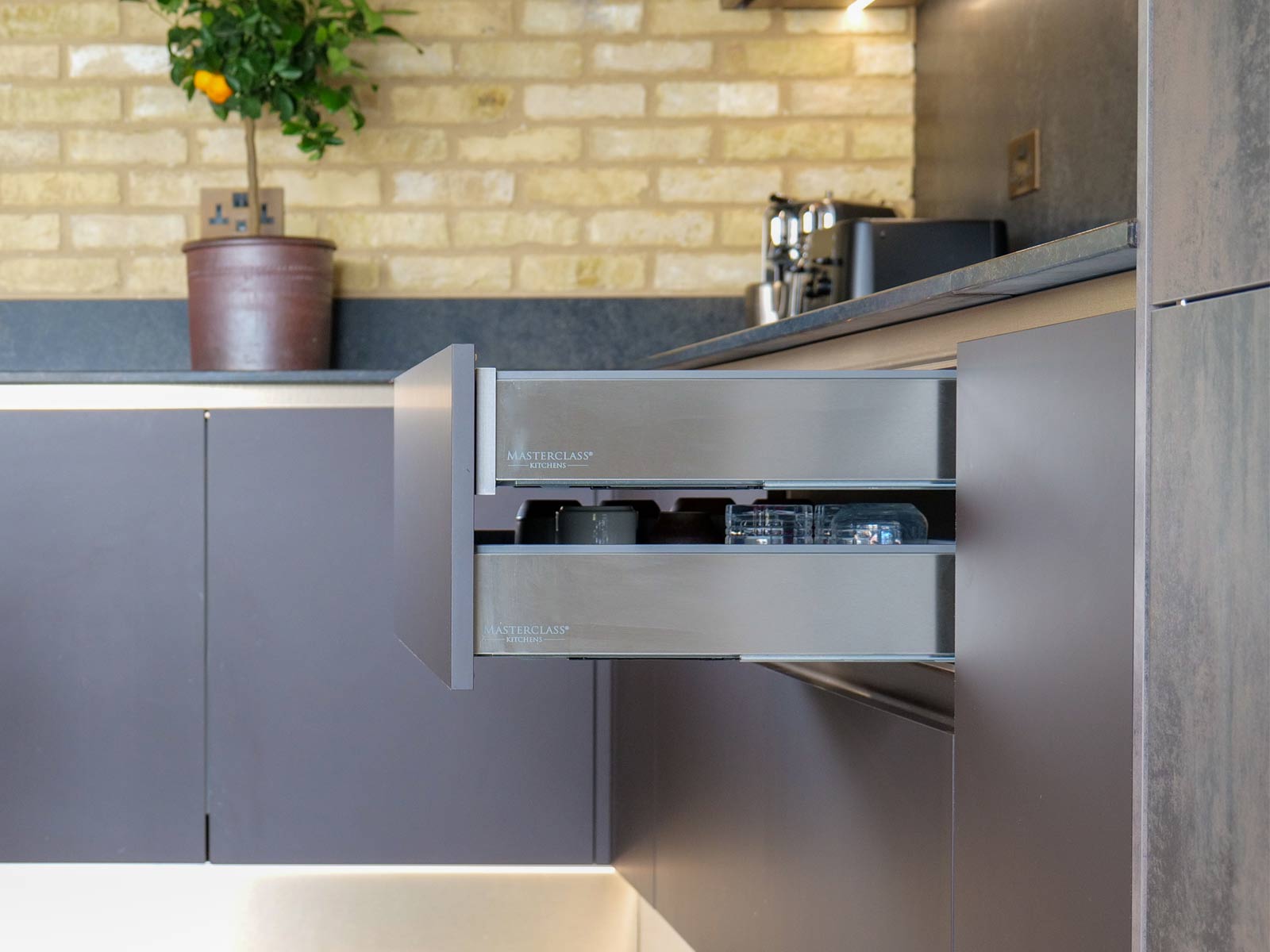
Discussing her experience at the showroom, Zara said, “It felt like they genuinely cared about what we wanted in the kitchen and they didn’t just throw everything in without it being practical. We chose a handleless kitchen because it looks so sleek, so smooth. Because we are in the kitchen a lot, we wanted something that was really easy to clean, easy to manage, that we could pop everything in and just have it look pristine. Visually, it looks great.
“I came in wanting a lot of storage and they understood what I wanted. […] They actually talked about pull-out drawers, pull-out larders – just because it’s easy to reach in and grab, and you can see all the ingredients versus having a cupboard in which a lot of things get wasted. […] The other thing I liked is that everything could take a lot of weight. I’ve got quite heavy stone pots and pans and I just needed something that was going to handle all of that.”
Sigma 3’s Grand Designs Utility Room
Alongside their kitchen, the Rapozes also requested a utility room in Sutton Heather Slate. It needed to be spacious enough to match their current needs and potentially those of a growing family.
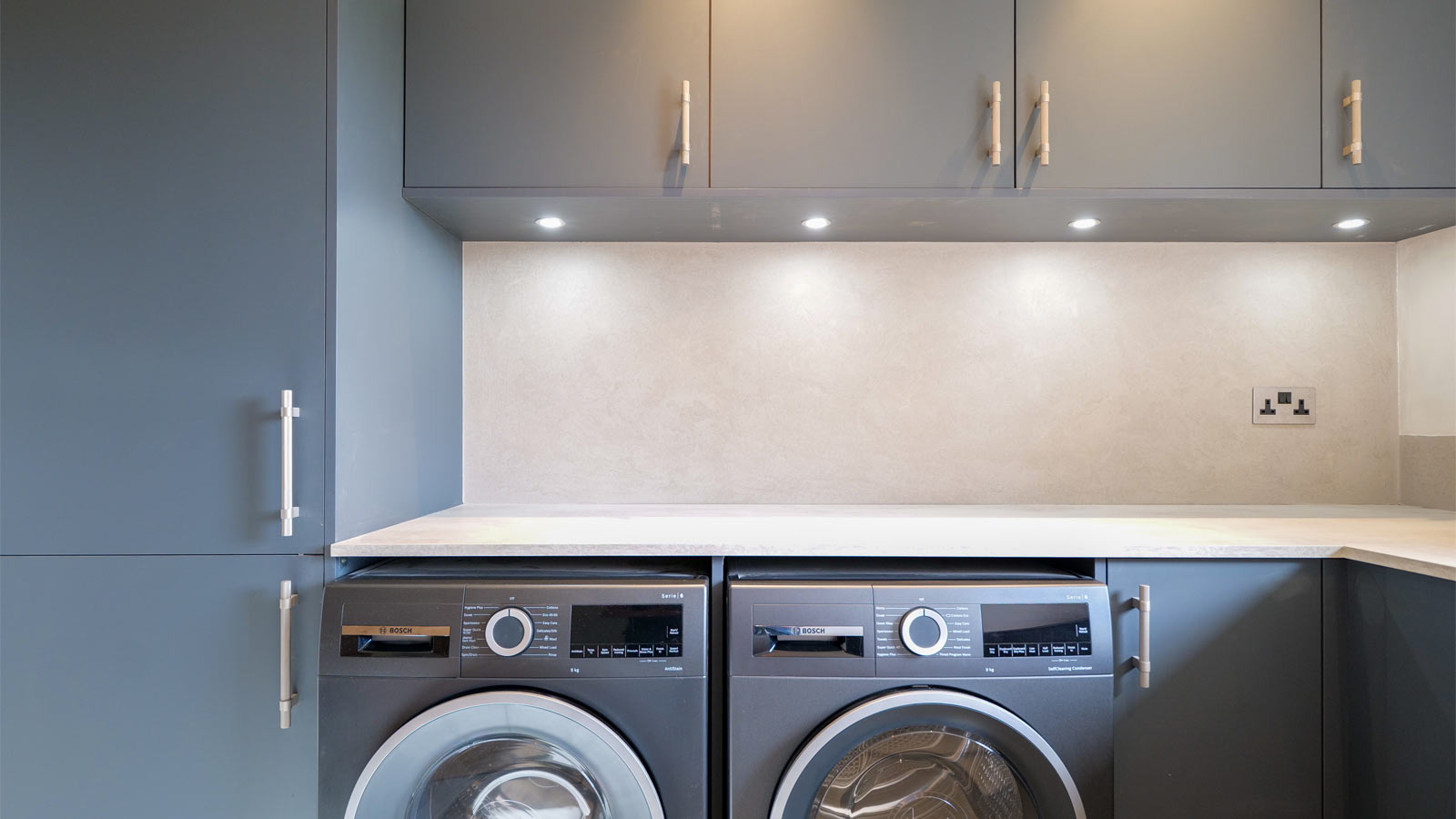
Giuliano said, “We also wanted a utility room that was separate to the kitchen, just to keep the washing machine, and all the clothes and mess outside of an entertaining kitchen.” Both homeowners agreed that the utility room achieved every goal and looked fantastic.
Zara’s Sigma 3 Kitchens Review
Confident that he would get a positive response, Harry asked Zara about her final thoughts on the project, given that it was now designed, installed and dressed for everyday life.

“I think we really loved the range that Sigma 3 had and the designers bringing it to life,” Zara gushed. “It was everything we wanted our kitchen to be.”
Doing Your Own Kitchen Grand Designs?
All of us here at the Sigma 3 Team were thrilled to have the opportunity to work on Zara and Giuliano’s Grand Designs project. If you need a similar service then find your nearest showroom and book a meeting, or become a Sigma 3 Insider for free. As an email subscriber, you’ll get design tips, lifestyle guides and resources for home renovators.
Click Here to Become a Sigma 3 Insider Today
