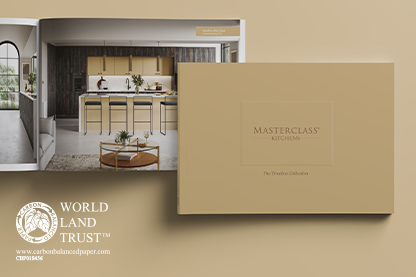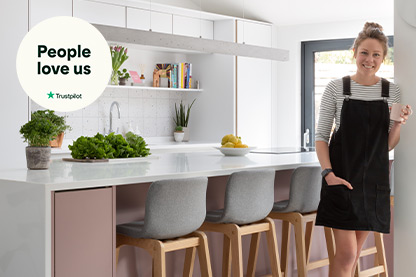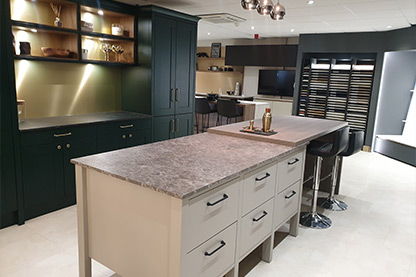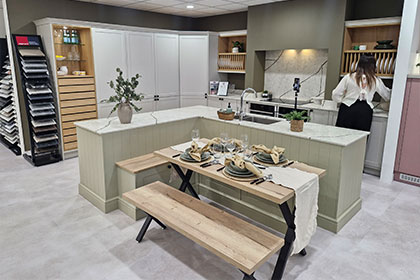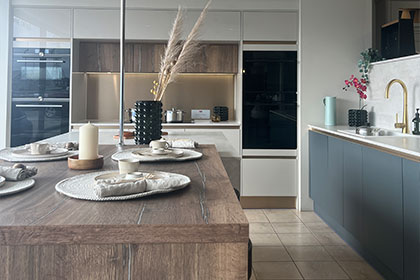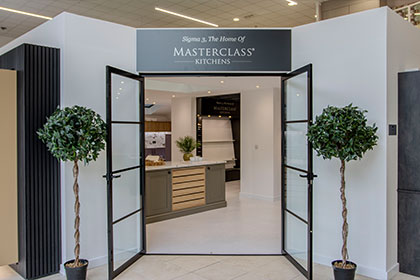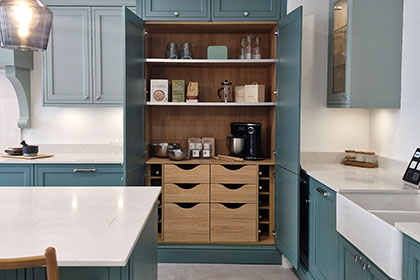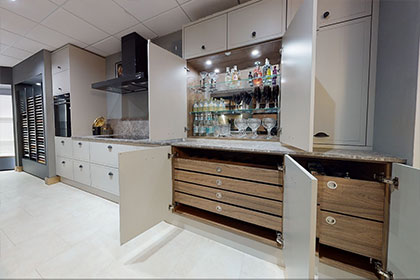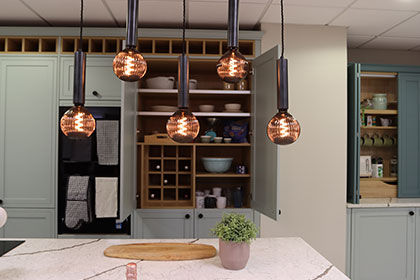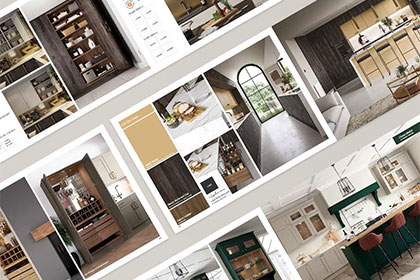Our End-to-End Kitchen Planning and Fitting Service
12 Sep 2024
Ollie Wilkinson’s job is high-octane. Frantic families. Races against time. Lives on the line. It’s little wonder why, as a veterinarian, he sought out an end-to-end kitchen planning and installation service for his Powys holiday home.
He knows better than most that, if he keeps his cognitive load minimal at home, he can make better decisions when furry lives depended on him. Thus, he never wanted to worry about browsing fitted kitchens, coordinating kitchen contractors and project managing a complete kitchen renovation.
Fortunately, Emma Randall, an experienced designer at Sigma 3 Kitchens, was fully equipped to shoulder the load, even liaising with Ollie’s builder and kitchen architect. Our interviewer Tom understands this as he pulls his car into a lane not far from Hay-On-Wye, ready to meet Ollie for the first time.
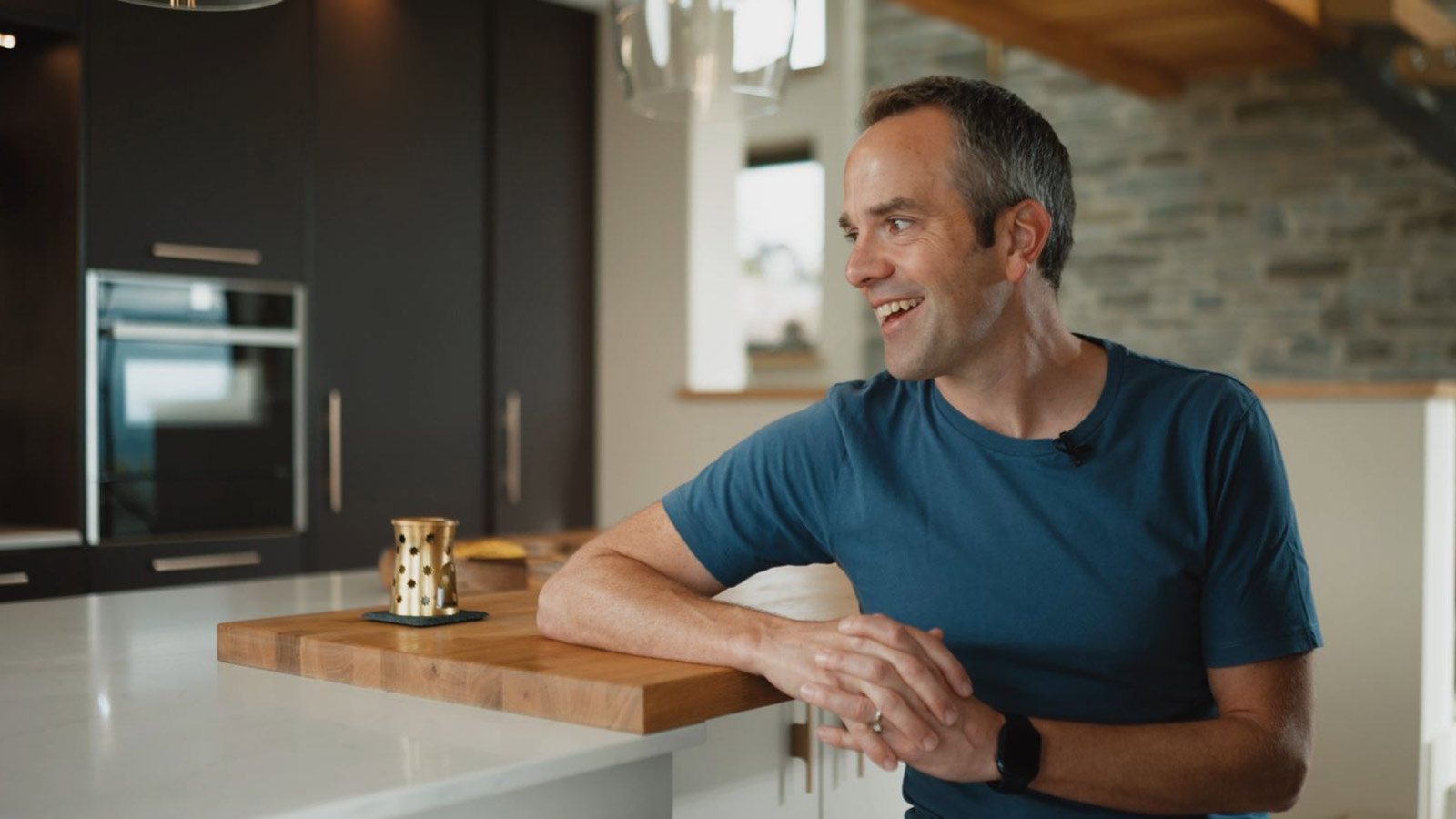
Ollie’s Kitchen Design and Planning Goals
“Lovely, thanks!” Tom says, receiving a hot tea after arrival. Setting up a camera in Ollie’s H-Line Sutton Burnt Umber kitchen, he advises the vet to sit beside his kitchen island – a marbled quartz affair with an oak worktop extension. “Let’s start with a bit about you and how you found Sigma 3.”
“My name is Oliver Wilkinson. We decided to do an extension on this property. It’s a little two-bedroom cottage and we wanted to make it into a home that we could live in,” he explains in response. “We needed to do something to expand the living quarters that we had. The builder that we were using – he showed us around his house. He had a Sigma kitchen.”
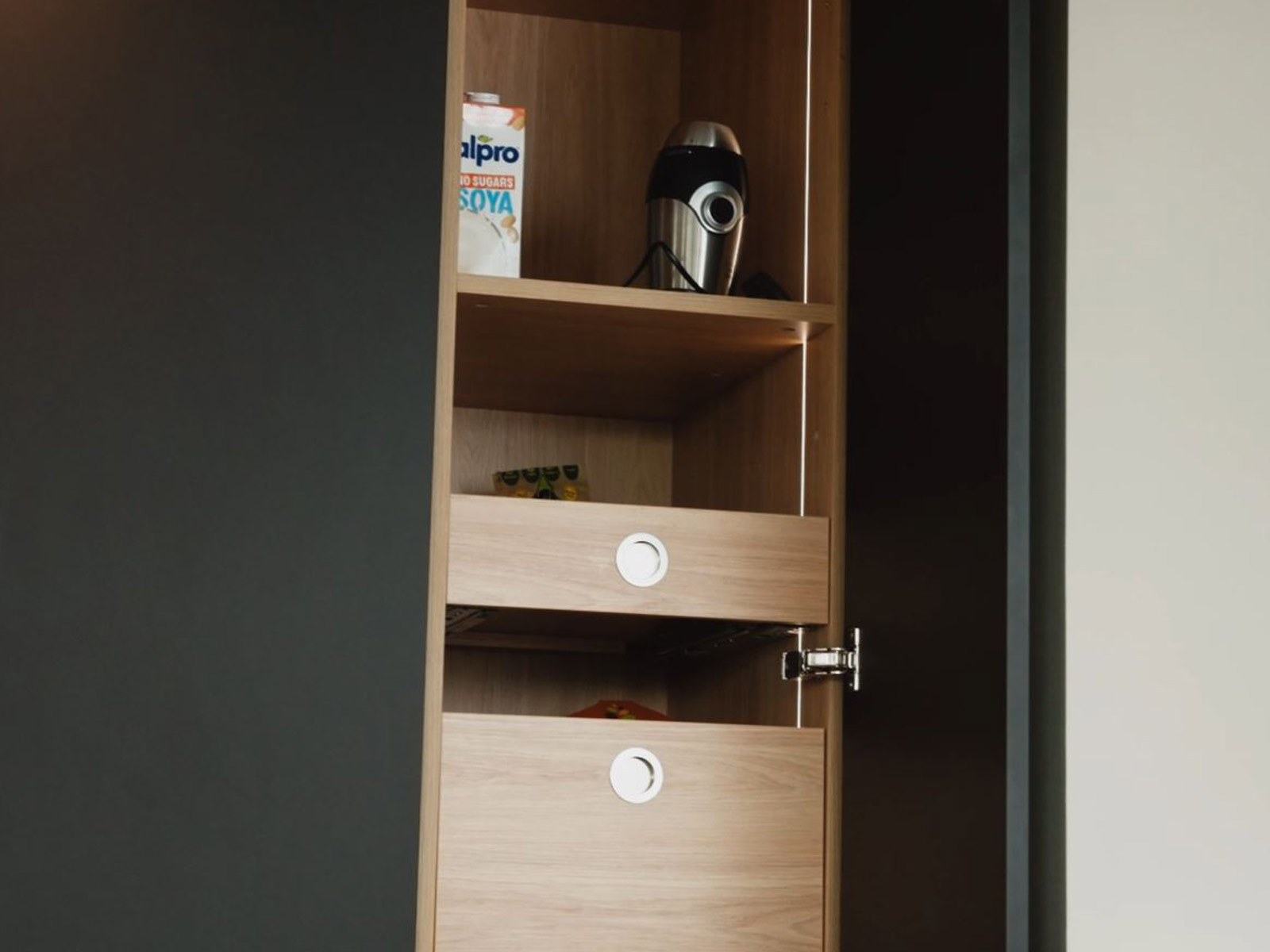
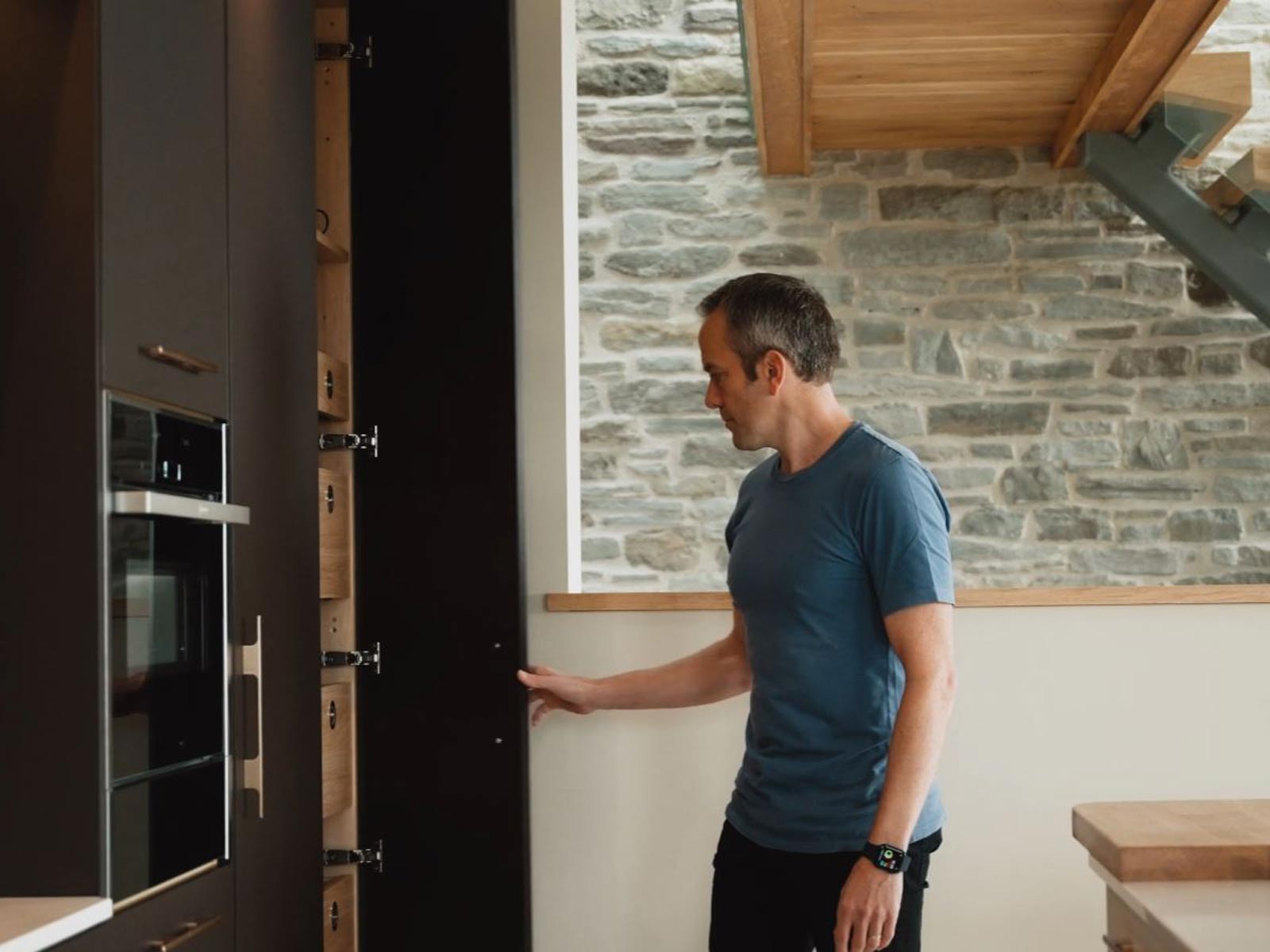
“So, you didn’t need to search ‘kitchen designers near me’ or anything? No online kitchen planners? That’s good to know.”
“Yeah,” Ollie says, marvelling at his brand-new Hathaway pantry for a second. “We were pretty impressed with what he had done with his place. We knew that he could work with the company, and that was important to us as well. We met Emma at Sigma and she was wonderful.”
LOOKING FOR MORE INSPIRATION?
View Free Brochures & Access Exclusive Offers
Sign up to our newsletter for useful advice straight to your inbox.

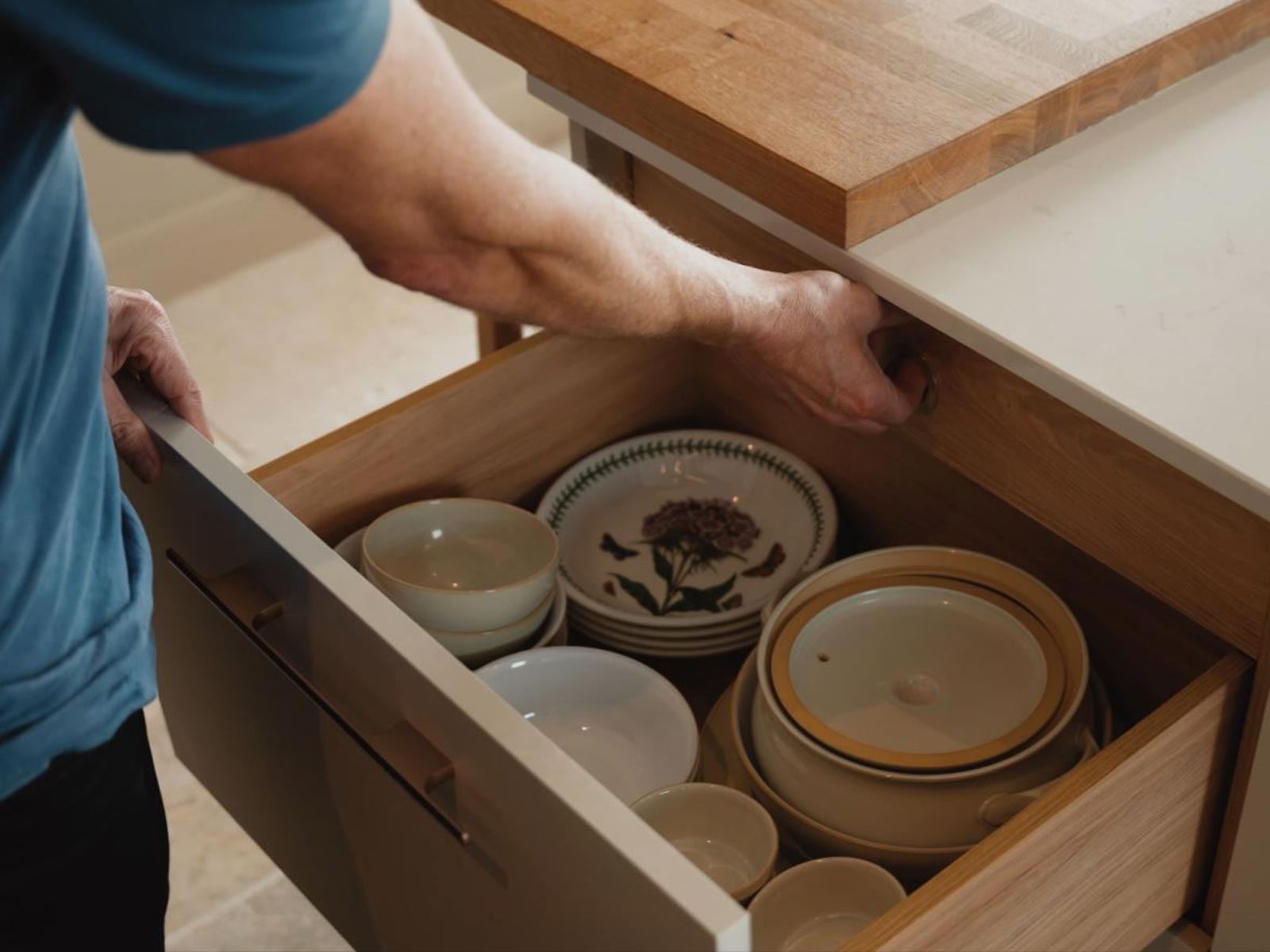
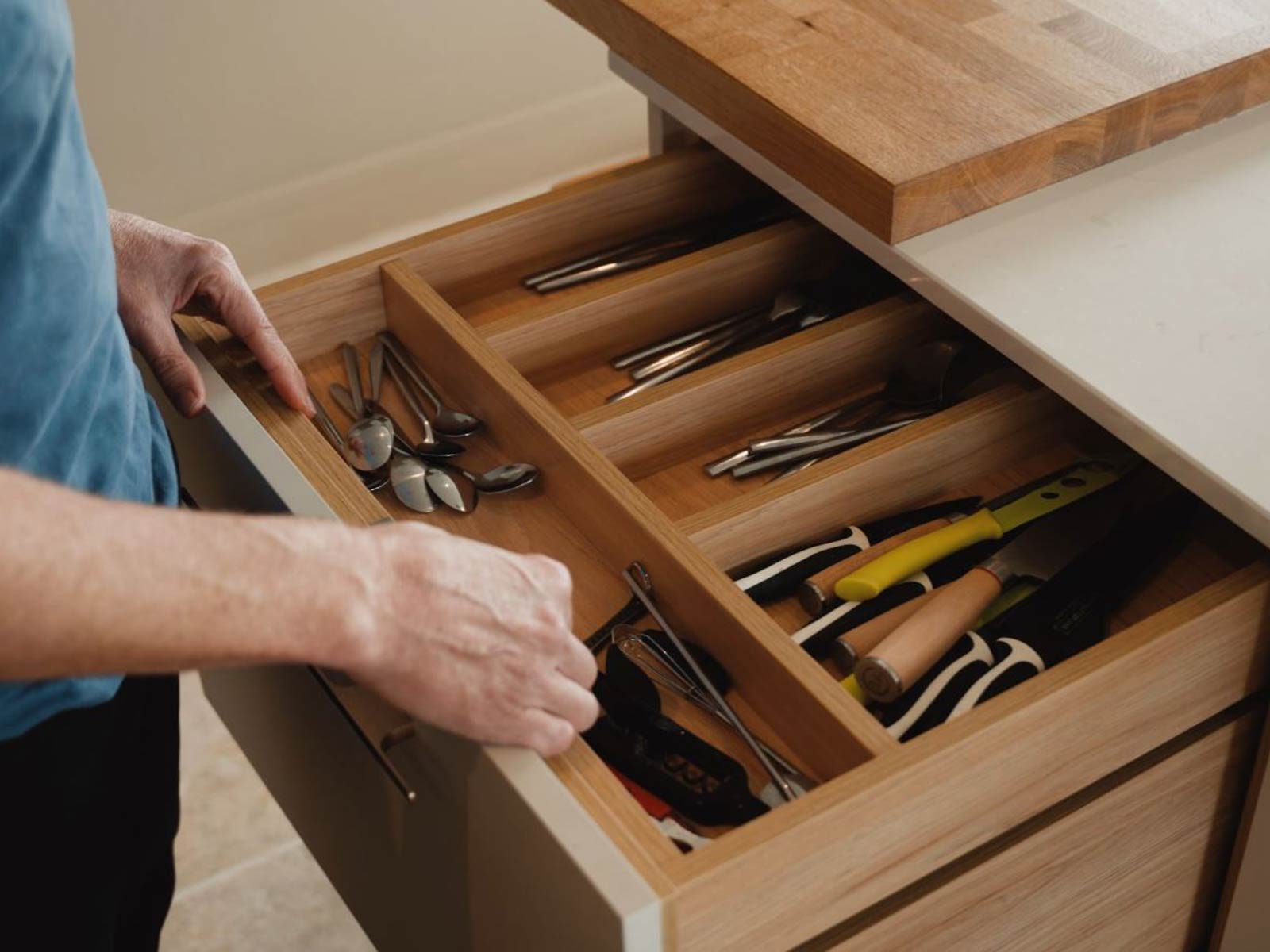
Ollie admits, he was worried he wouldn’t find kitchen remodelers who could handle everything and deliver design magic. But having shown Tom his internal drawers, his description of Emma is positive: “I think her personal touch and knowledge were really critical in getting what we wanted. The architect had come up with a design on paper, but [the hard part] was translating that into an actual kitchen.”
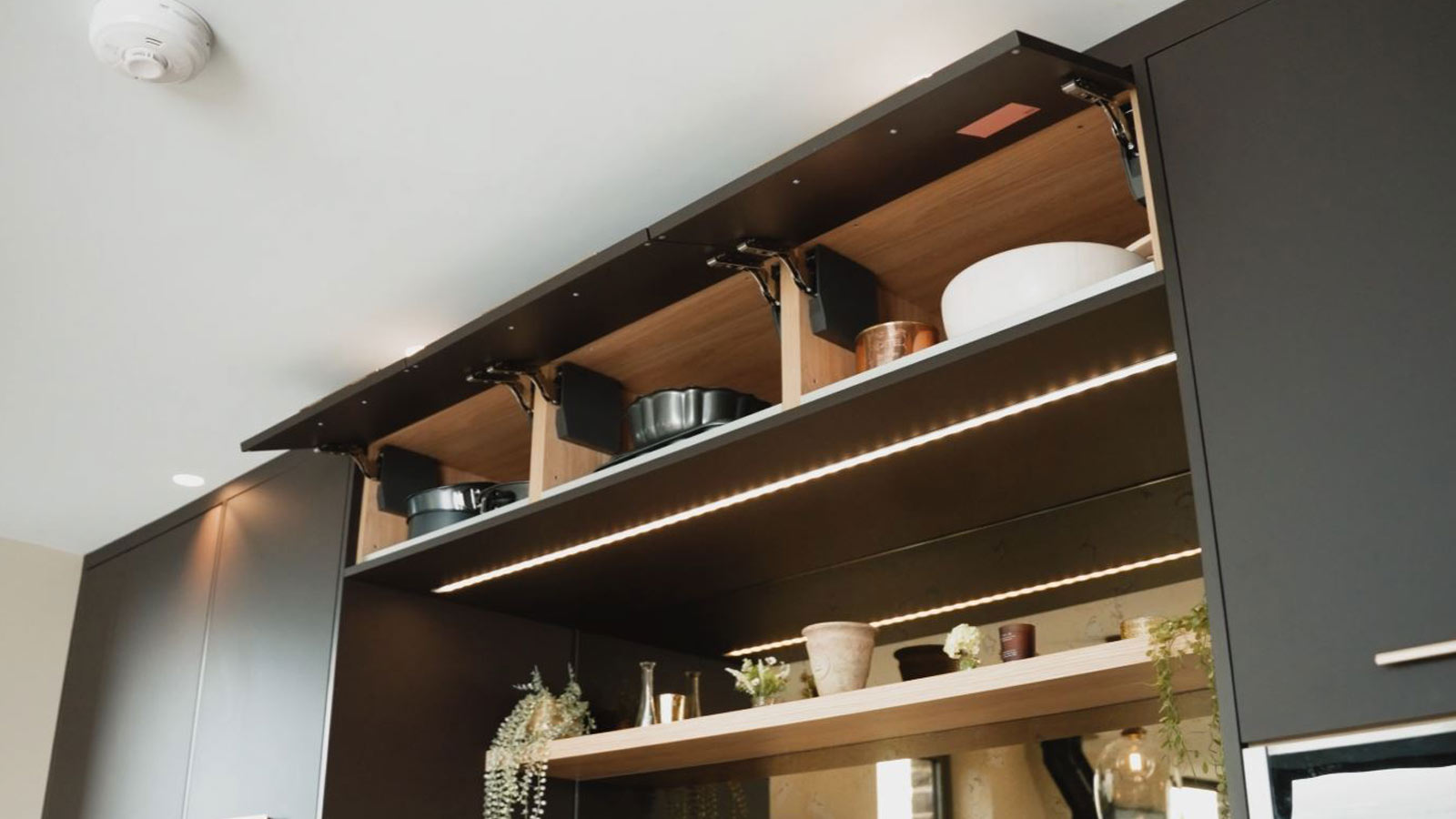
All around are examples of her implementation, not least a bank of stylish, extra-wide overhead cabinets, ideal for large pans, and handy open shelving mounted onto an opulent splashback.
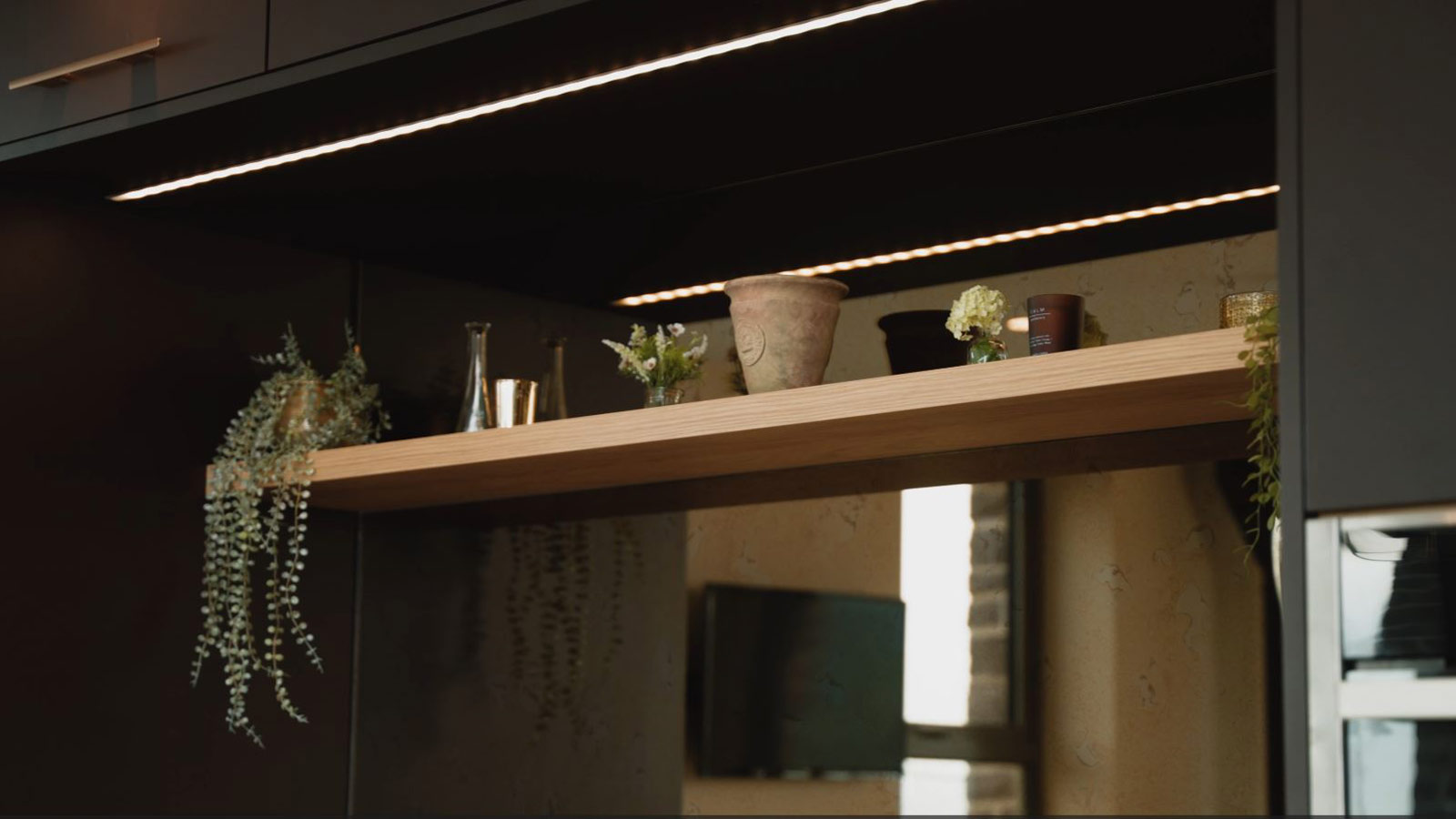
“I’m not surprised,” Tom reasons. “Emma has a lot of experience designing kitchen layouts. As your kitchen layout planner, what design features did she add in that you might not have considered yourself?”
Ollie reflects for a moment before finding inspiration in something, well… reflective. “I think the splashback is great. There’s this mirror splashback that Emma picked out for us. We have these wonderful views in this room. And when you’re facing the back of the room, you can look into this mirror splashback and you can see the landscape behind you.”
.jpg)
“Knowing Ollie wanted someone to take a few kitchen renovation decisions off his plate, I came up with unique design ideas on his behalf and deployed my colleagues to work with his architect and builder. He got unlimited opportunities for input, plus the final sign-off, of course, but we handled the rest! And, together, we ensured he got his dream kitchen without turning his holiday home into a place that caused stress and felt like work.”
Kitchen Project Manager at Sigma 3 Kitchens Abergavenny
Showstopper Kitchen Makeover Designs
Noticing Ollie’s attention divert to a full-height larder door, Tom sips his tea. “Emma told me you had a plan for a kitchen but wanted her to flesh it out using her own creativity. Did she offer you any unexpected ideas?”
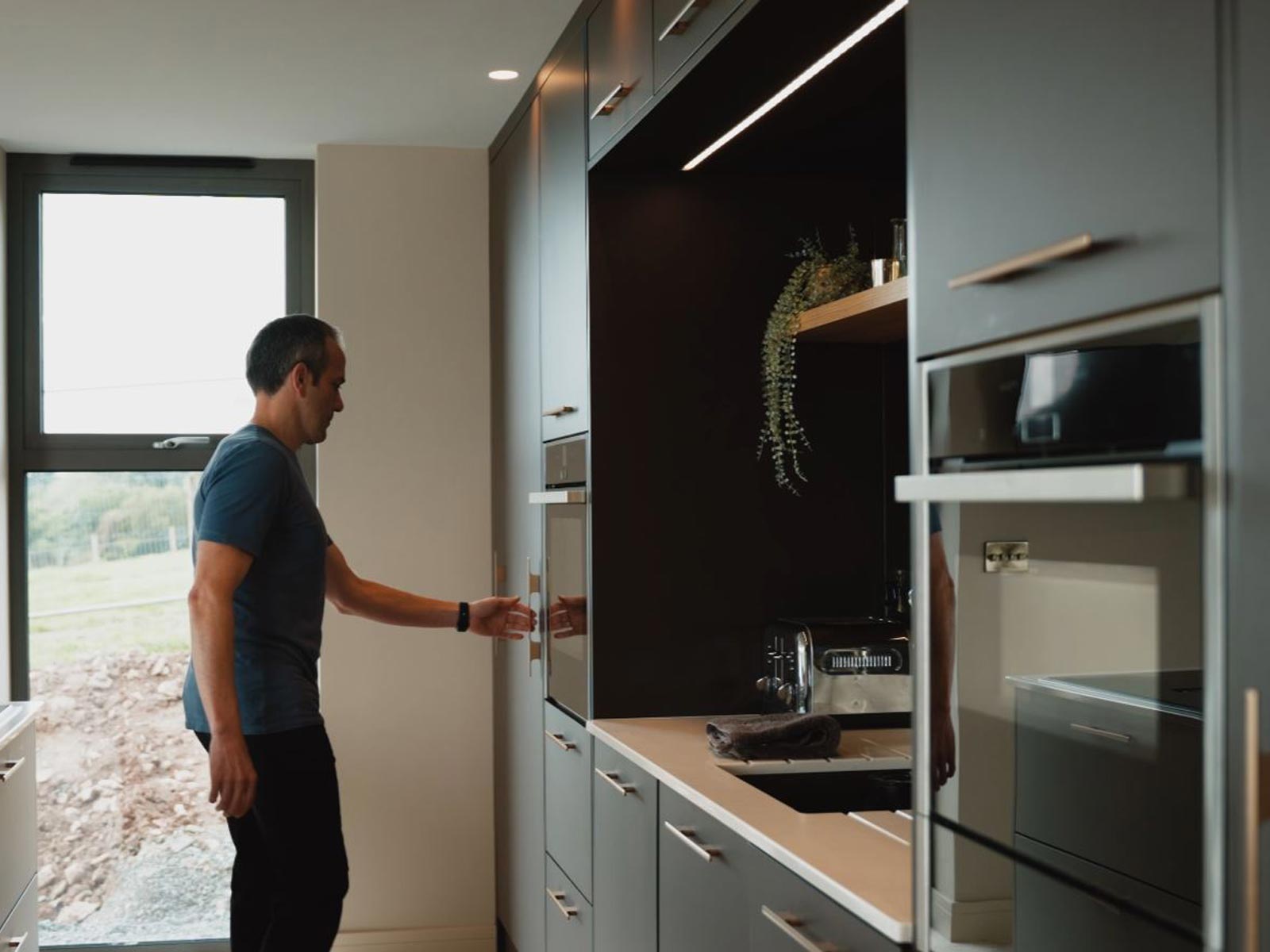
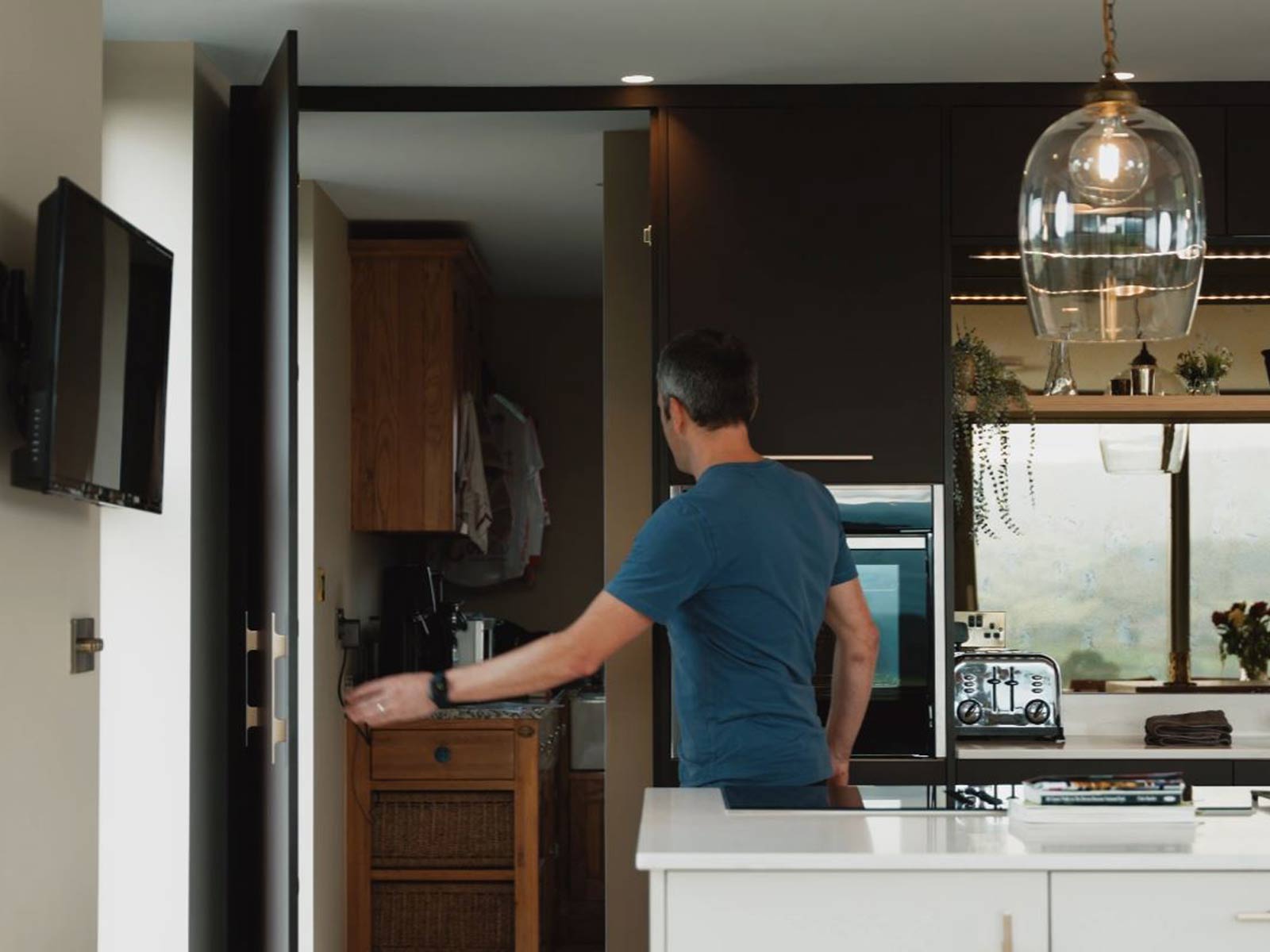
At that, Ollie chuckles. “One of the features, obviously, is this hidden door, which is great. I think that was quite different from your sort of standard kitchen format. There are some lovely other design features: the ovens; the integrated units (our LineaPlus extra-wide drawers) – and the storage within those is really nice. The quality of the units is quite impressive.”
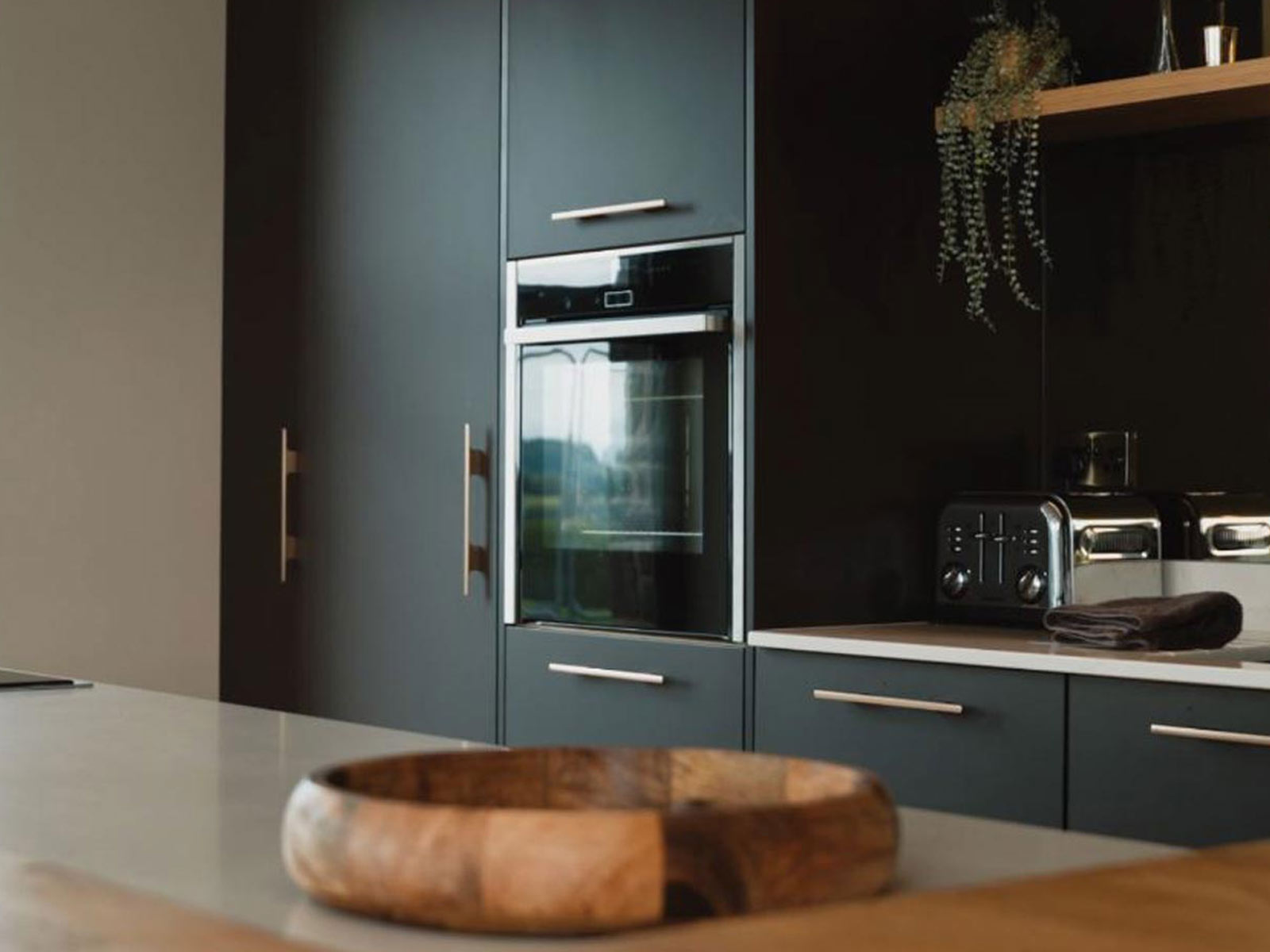
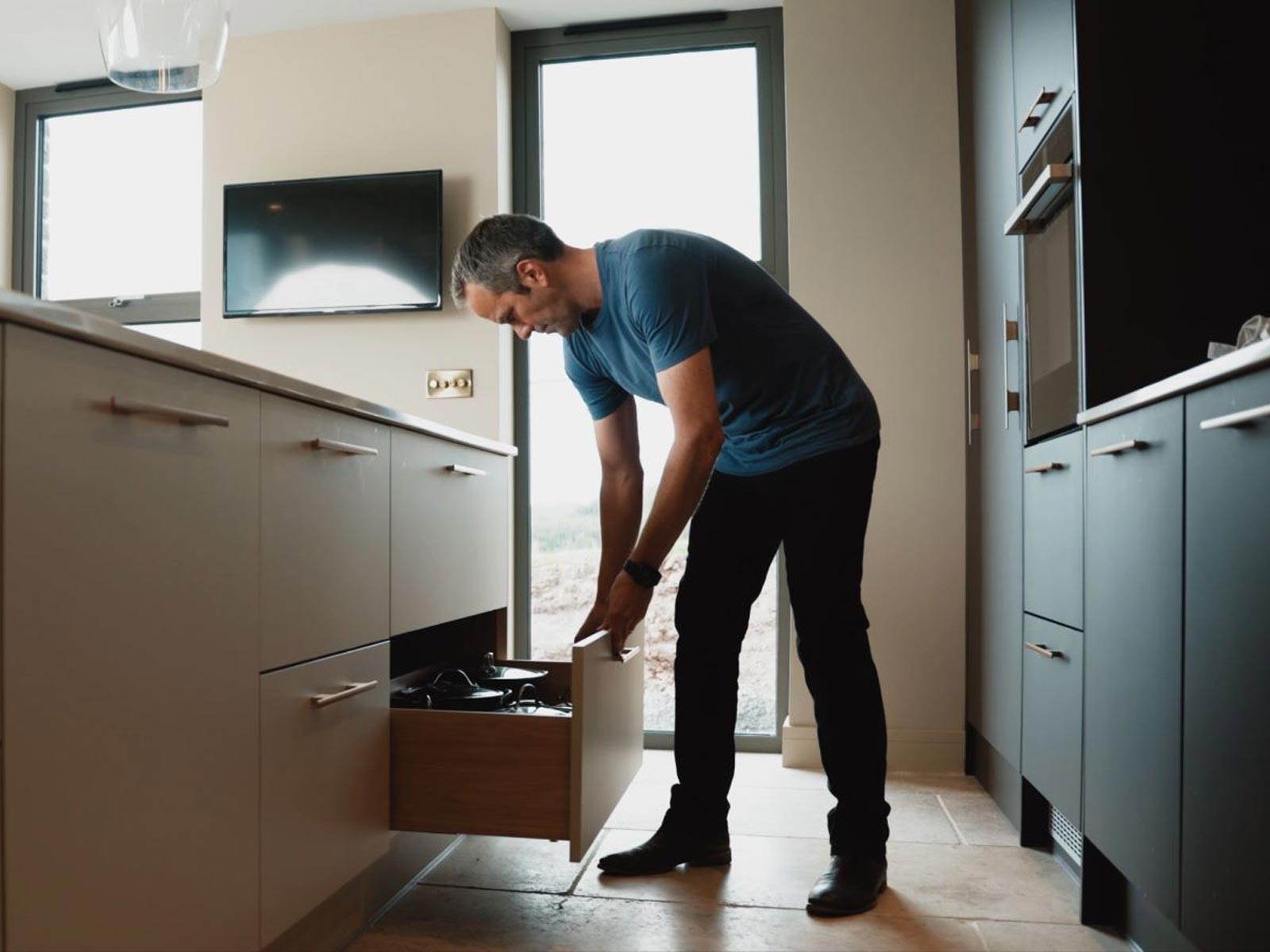
“I see you’ve chosen a Neff oven,” Tom adds. “They’re a favourite among Sigma 3’s kitchen fitters. It looks great! Did you choose that in the kitchen design studio?”
Ollie nods. “Yeah, Neff have a good reputation. We were able to have a little look at them in the showroom. We did compare them with some other brands but they integrated really well with the kitchen.”
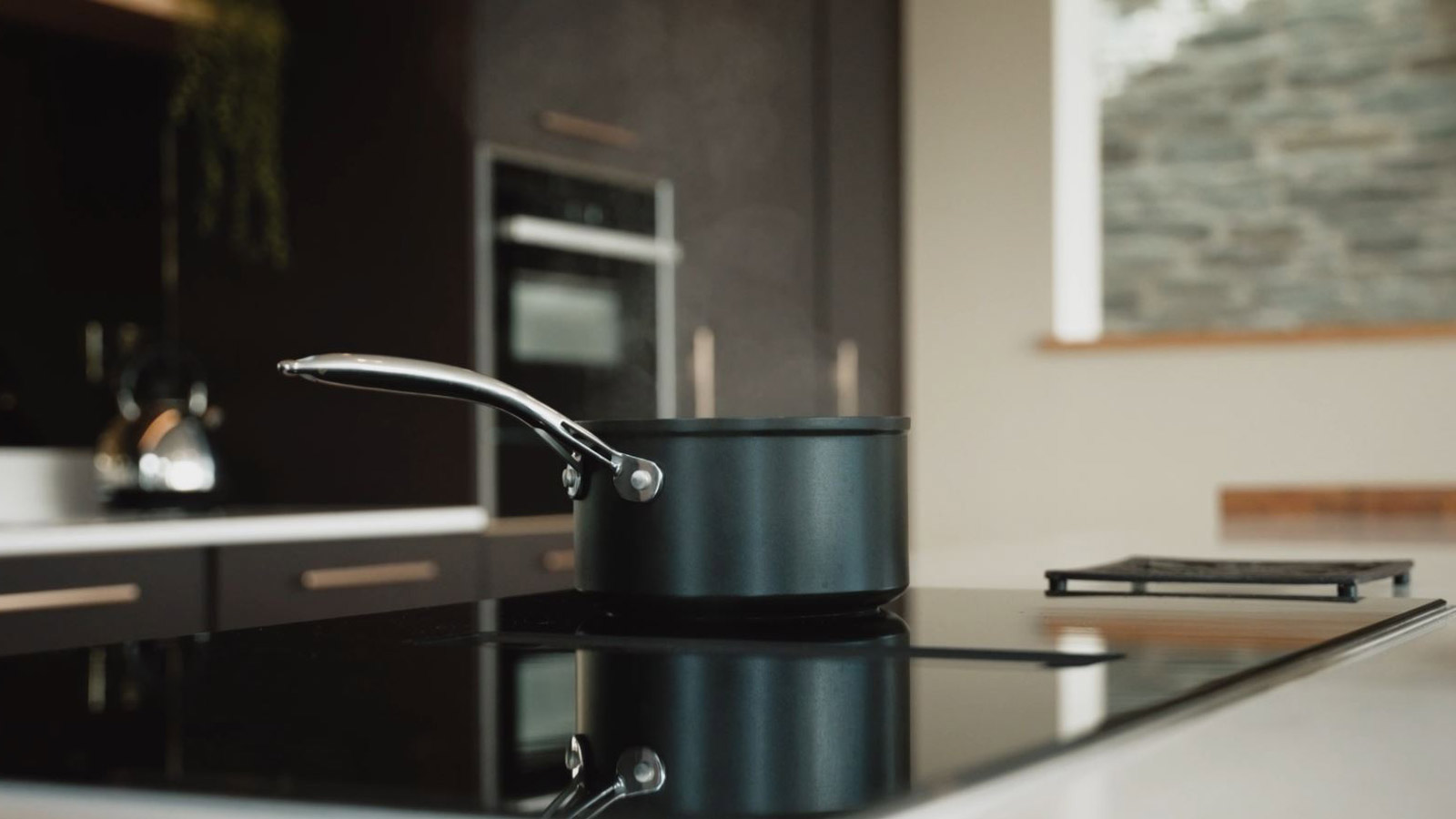
“I must say, the complete kitchen, with all these storage features and the hidden room, has resulted in a super-slick, minimalist space, now that it’s finished!” Tom comments. “Did you request anything specific to minimise the clutter or was this particular kitchen room design a coincidence?”
“One of the things we wanted to avoid was having a big extractor hood over the top of the island unit here.” Ollie motions to his right. “So, having an integrated extractor that extracts down and out of the room is really nice. The island unit, as a result, doesn't have that, sort of, bulky overhead extractor design, which I think would have taken away from the look of the room.”
Sigma 3’s Kitchen Design Service
Tom drains the remainder of his tea. “So, now that the kitchen builders have left, your architect’s finished and Emma’s signed off as your interior design project manager, you’ve had some time alone with the final product. On reflection, how would you describe your Sigma 3 Kitchens experience?”
A slight smirk appears on Ollie’s face. “We were impressed with [Sigma 3] as a company and the features that they had. The way it’s come together is wonderful, you know. You sort of stand in this kitchen and you think, Wow, I didn't ever think we’d have a kitchen quite as nice as this.”
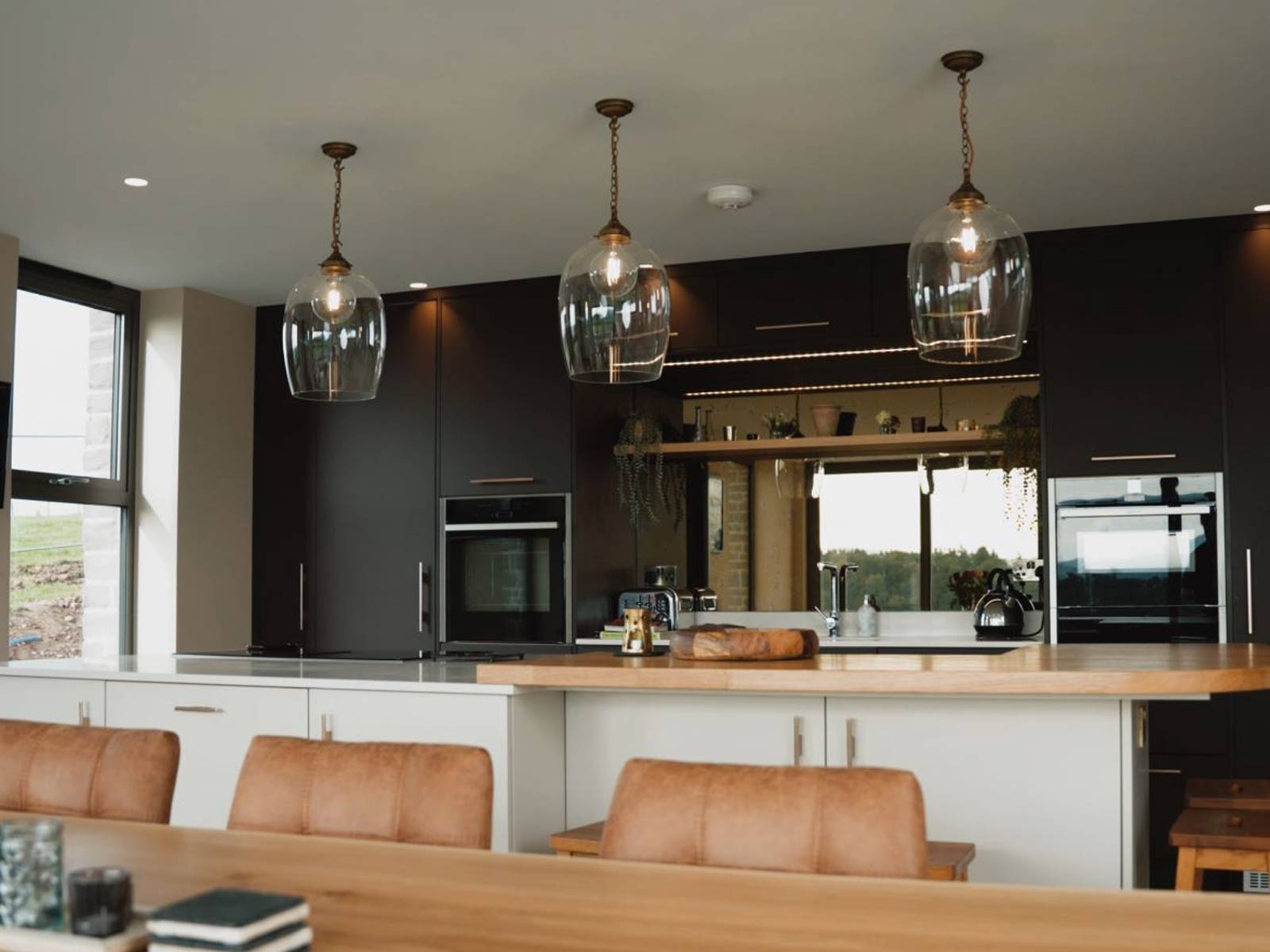
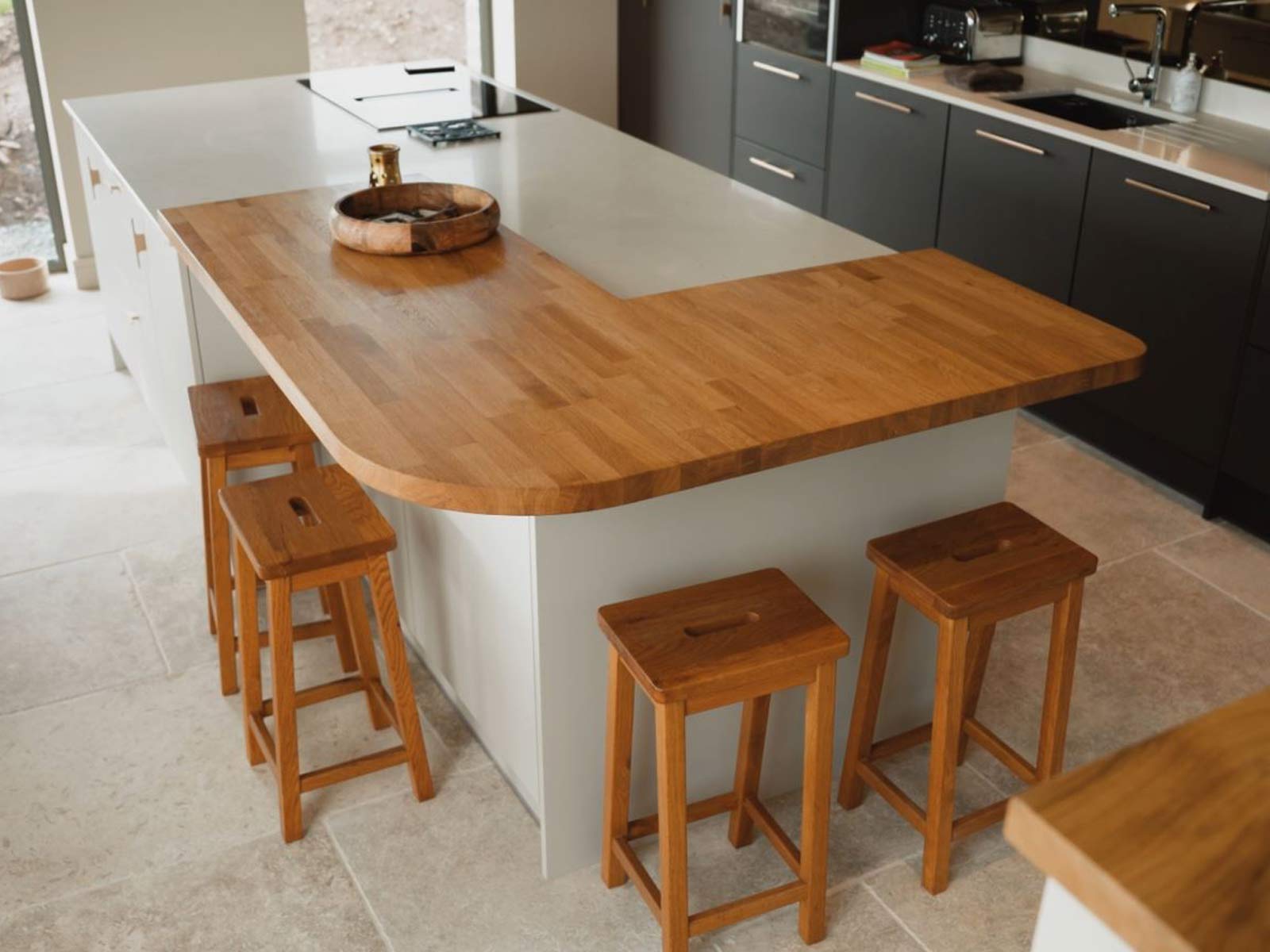
“The island unit – how it all integrates,” he continues. “Here’s this lovely sort of seating area. The look of the units and the handles – the appliances; everything’s come together really nicely. So, it’s a wonderful kitchen. We’re really, really happy with it.”
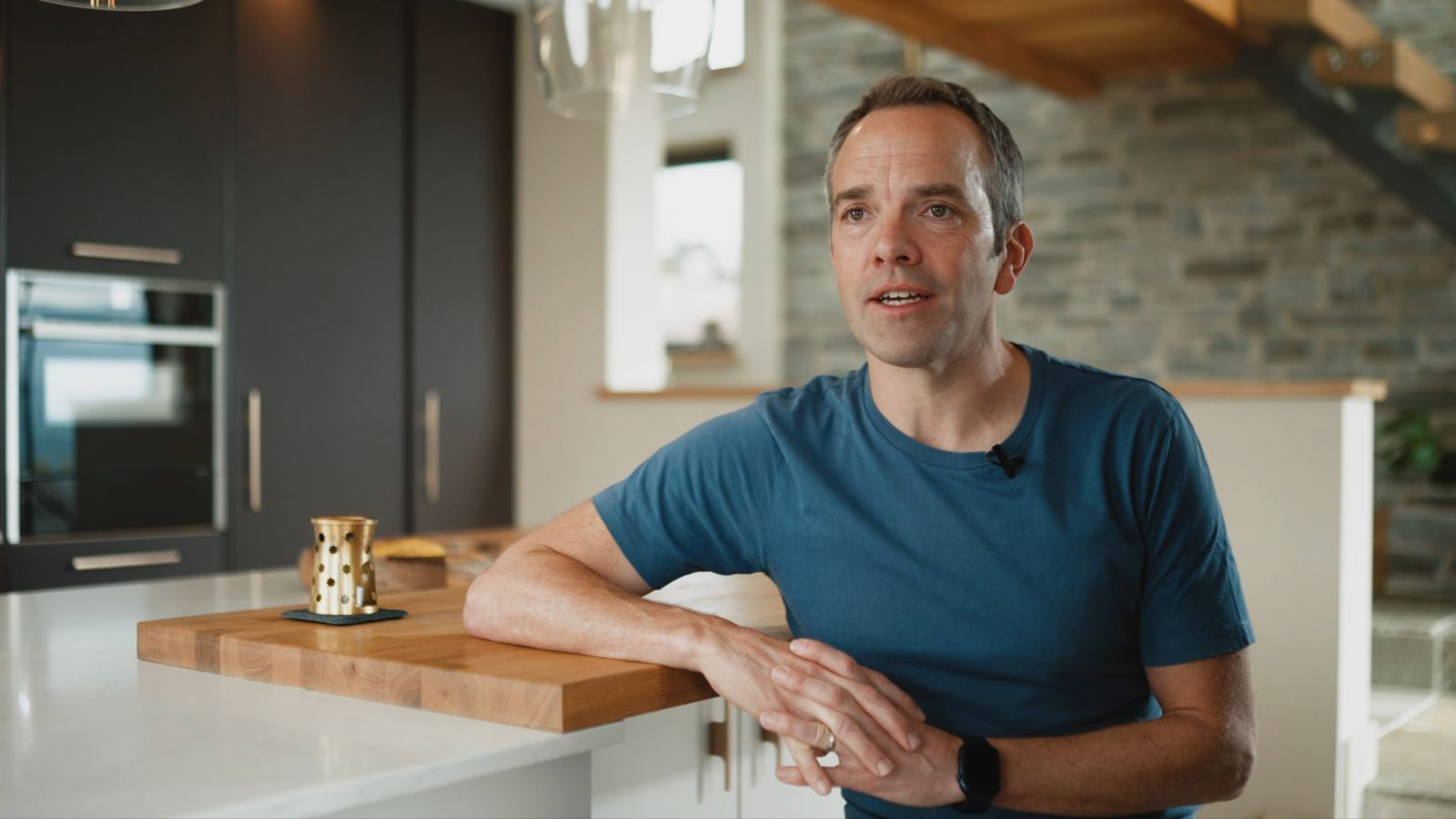
Finally, pondering over whether he got a stress-free kitchen renovation and kept the sanctity of his holiday haven, Ollie says: “It feels really special when you come into this space. You feel like you’re walking into a showroom. It’s our own little grand design project.
“We come here every weekend and we never want to go home. So, it’s something that’s really, really nice and special for us. Our experience with Sigma 3’s been great. So, we would definitely recommend Sigma 3 to other people who are looking for a kitchen. It’s been an easy process – very satisfying – and the end result is wonderful.”
Want Sigma 3 to Manage Your Kitchen Renovation?
All of us here at the Sigma 3 Team were so glad to hear Ollie’s story, but he’s not the only busy professional who’s needed us to project manage a kitchen installation. If you need a similar turnkey service then find your nearest showroom and book a meeting, or become a Sigma 3 Insider for free. As an email subscriber, you’ll get design tips, lifestyle guides and resources for home renovators.
