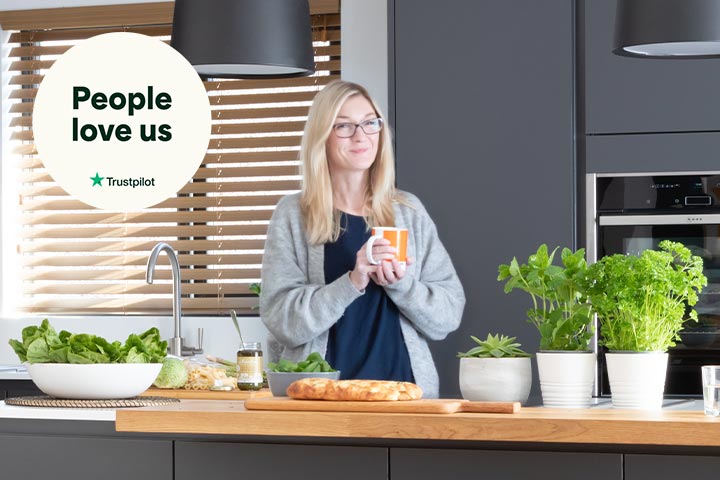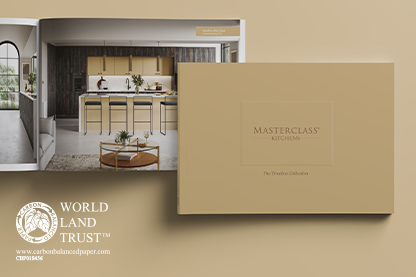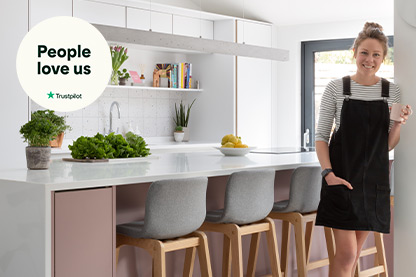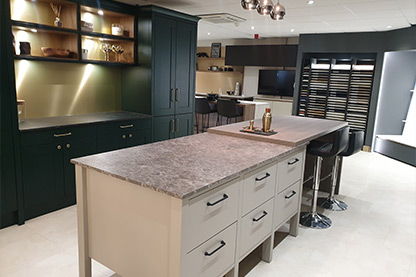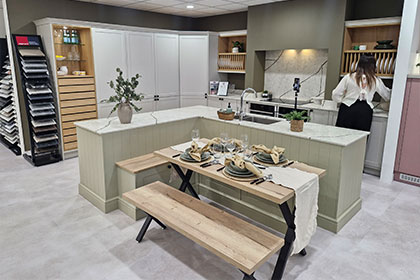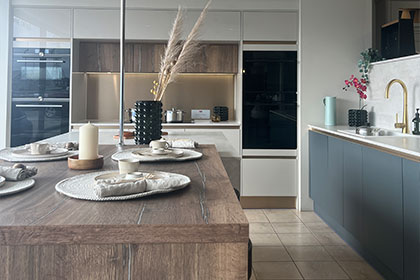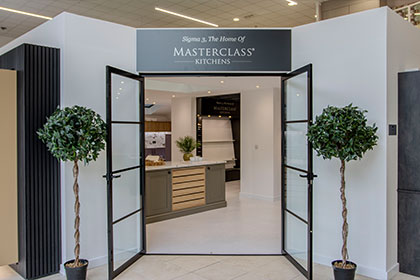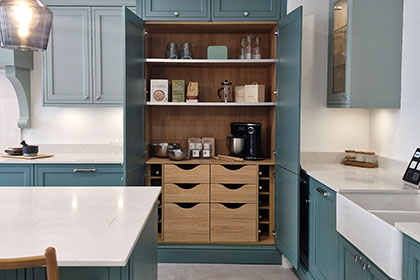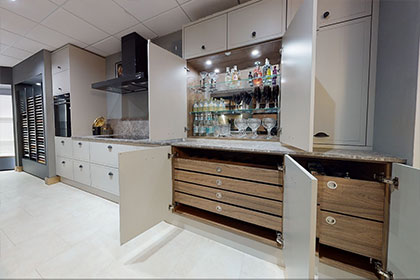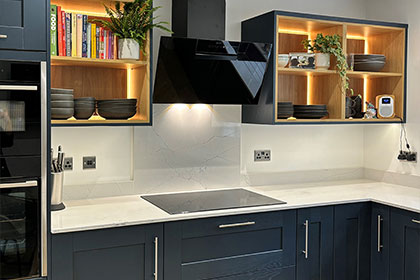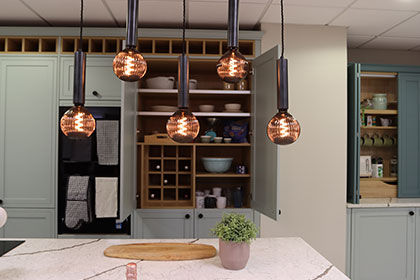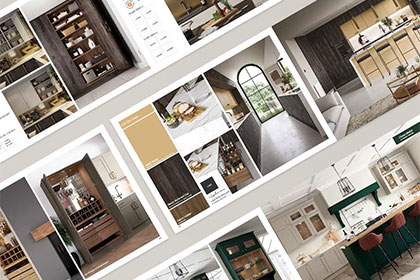A Designers dream kitchen
Published on 05 Feb 2019

When our Cardiff Colchester Avenue design consultant, Lisa Foggan, underwent her own kitchen renovation, we couldn’t wait to find out what it was like being both the customer and the designer!
A complete renovation
Lisa has undergone a complete renovation of her 1970s bungalow – including reconfiguring the existing layout, adding a double dormer extension to the front and back of the property.
.jpg)
The existing kitchen layout was dated and lacked storage and worksurface area – it was completely disconnected from the rest of the home, which didn’t suit their busy lifestyles.
A Scandinavian look

Lisa has always loved the Scandinavian look, so clean lines and combining bold colours with warm wood tones was the key. Their wish was always to include a handleless design.
An enjoyable planning experience

Lisa always likes to reassure her customers when planning their dream space, so she simply asked herself the same questions she does to her customers. One of the best tips is to be organised. We know it sounds obvious – but it makes the whole experience of planning your dream kitchen very rewarding.
The end result

The end result is a kitchen that Lisa adores. They love the bespoke open shelving, which gives Lisa a controlled area for decorative display, as well as items they use every day.
The open-plan kitchen / dining space gives Lisa the opportunity to spend more time with with her family – her daughter often sits at the breakfast bar while Lisa prepares dinner, makes packed lunches and bakes!
The handleless design, with its sharp linear appeareance and clean lines gives a bold statement, with highlights of wood to help complement the space.

