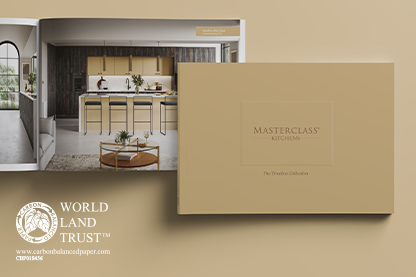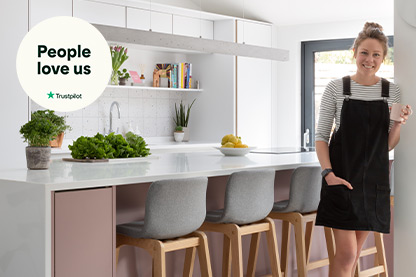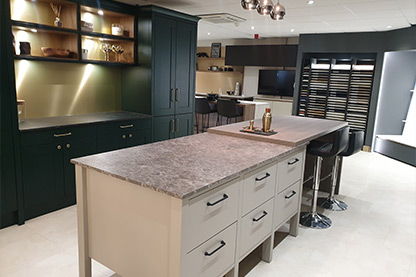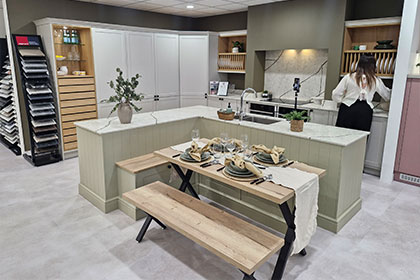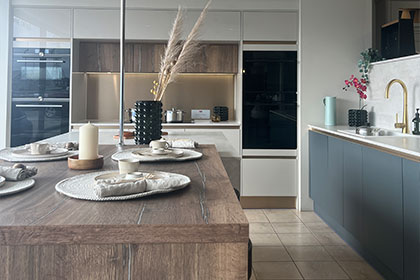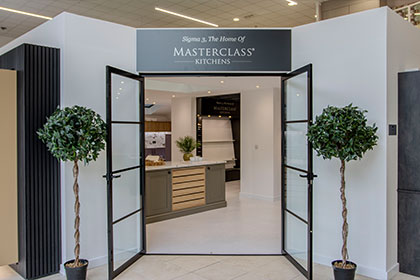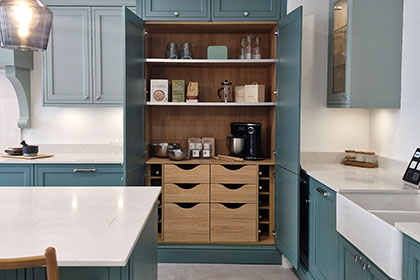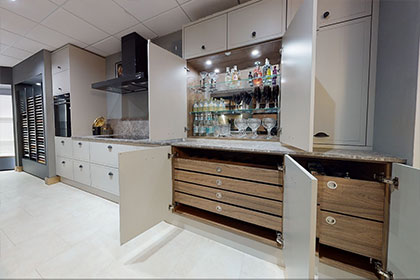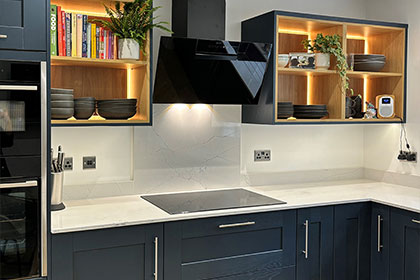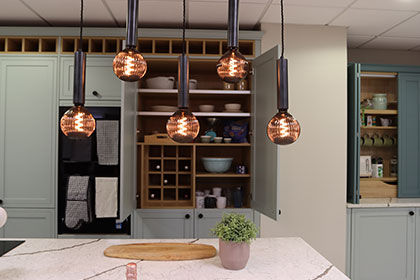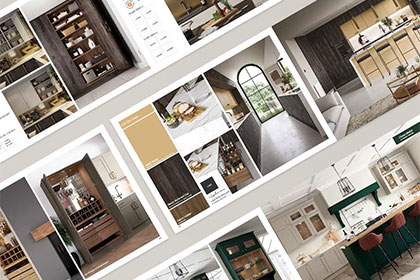Kitchen Inspiration Blog
A colourful kitchen for a colourful family
Published on 01 Feb 2021
When Kath Moss visited our Esher kitchen showroom, she was delighted to meet with a kitchen designer that finally shared her enthusiasm for her long-awaited colourful kitchen.
The Moss family had recently updated their 20th century home in Surrey by adding a large extension at the back of the house and were on the hunt for the perfect kitchen to go with it.
After visiting several kitchen companies, Kath felt disheartened that no one understood her colourful kitchen vision. Kath’s neighbour suggested she come along to Sigma 3 with her to meet with kitchen designer Phil. Kath was delighted to find that Phil understood the family’s wants and needs entirely and had an array of ideas that would make the kitchen perfect for them.
What was the brief?
Kath explained that the kitchen needed to work around her unique, bright pink Smeg cooker. As the house was built in the 1920s, it was also important the kitchen style reflected the property's age.
Having two young boys in the house, Kath also wanted to incorporate practical storage features that could withstand lots of food and kitchenware.
The design process
After viewing a selection of doors, handles and colours, it was decided the traditional grained painted look of our Ashbourne range was the perfect fit. They chose Scots Grey with a Coastal Mist kitchen island to complement the pink Smeg appliances and create the colourful kitchen look that Kath craved.
The kitchen also needed to meet the family’s storage requirements. After viewing our wide range of unique storage solutions, the family opted for our SpaceTower larder unit and Magnaspace pull-out larders for optimum storage and functionality.
The outcome
The family of four were delighted with the result of their new colourful kitchen and how it has revolutionised family life.
Kath and Darren love the added inframe effect with the Ashbourne range as it sets the design apart from a standard shaker kitchen and how each element of the kitchen works simultaneously to reflect the family’s style.
The kitchen's function is just as important as style, and the family love the practicality of their new kitchen. Kath described the SpaceTower as “bottomless” and perfectly positioned so the children can grab a snack whilst they’re watching tv.
The Magnaspace pull out larders sit either side of the cooker and near the kettle, so coffee and cooking ingredients are easily accessible.
Kath expressed that the kitchen island has been a real treat for the family, especially after having minimal workspace previously. She plans to start a new baking business now that she has the facilities to do so.
Are you ready to start your kitchen journey?
If you're ready to begin the journey to your dream kitchen, book your free, no-obligation design consultation online today.
If colourful kitchens aren't your style, view our beautiful brochures for more kitchen ideas.
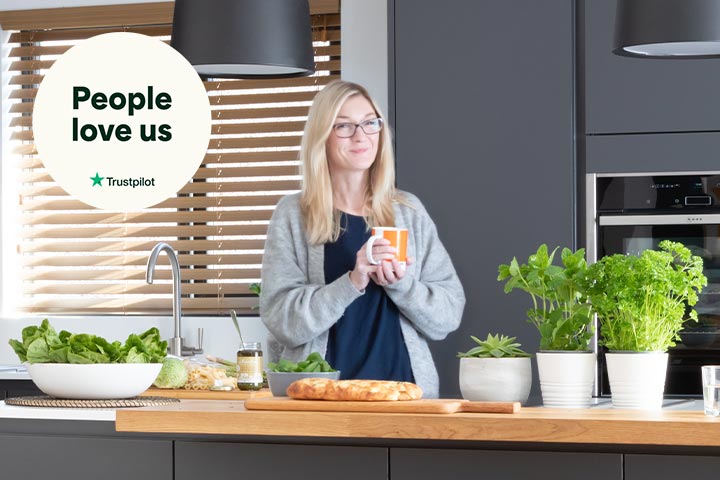
Book Your Free Design Consultation
Talk to a Design Consultant at your local showroom to get invaluable advice and a personalised 3D design and quote for your dream kitchen.
Book Now
Not ready to talk to us just yet?
Start your journey by exploring our free brochures, magazines & offers.
Take the First Steps to Your Dream Kitchen or Bedroom
1. Be Inspired
Explore our six beautiful brochures and magazines and get access to all our latest offers.
Get Free Brochures2. Free Design & Quote
Our designers can create a space that matches your design, budget and lifestyle requirements.
Book Now3. Visit a Showroom
Why not pop in to see us? See inspirational displays and get expert advice over a nice coffee.
View Showrooms




