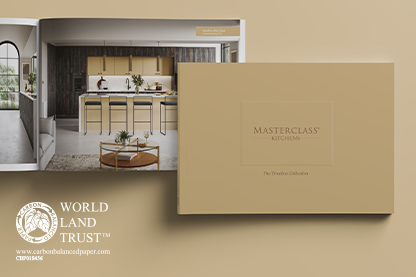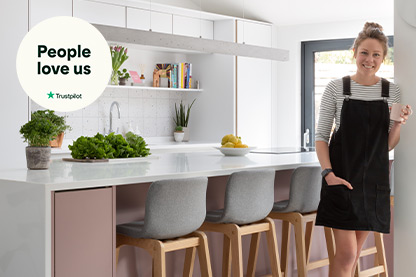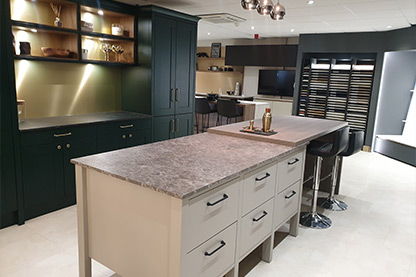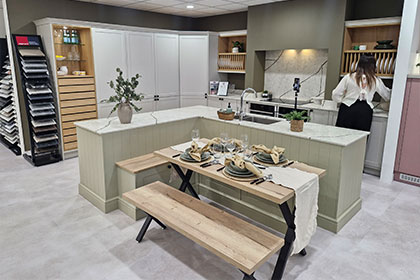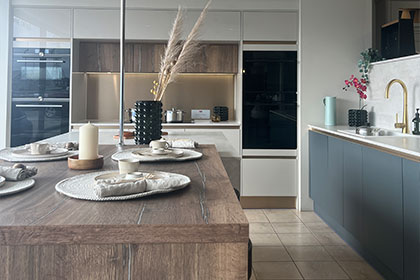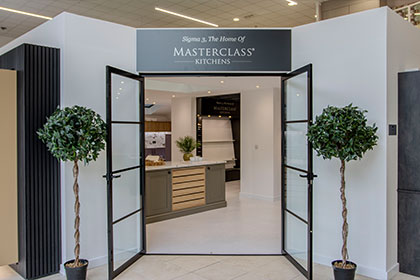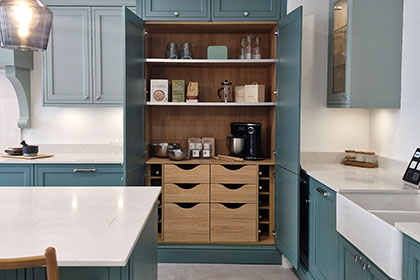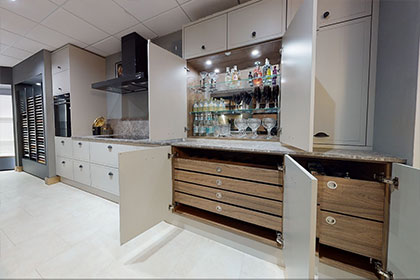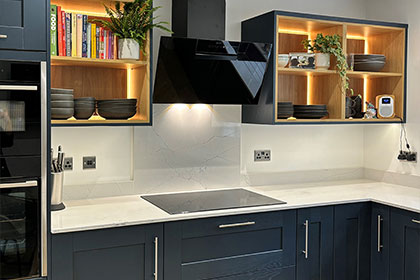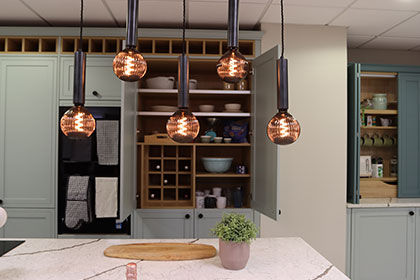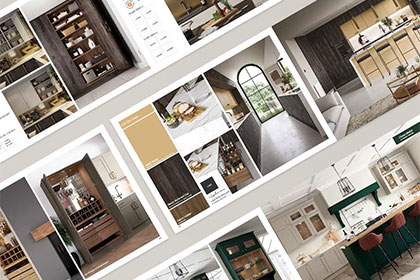Designing Around a Kitchen Feature Wall
25 Apr 2025
We humans love to sort our surroundings into neat lines. While uniformity is satisfying, however, science says we actually thrive amidst nature’s flaws. Jagged rocks and twisted trees calm our brains. Indoors, a natural focal point like a dry-stone kitchen feature wall can have a similar effect.
Anna Jordan, a Sigma 3 Kitchens customer who attended a meeting with designer Phil Rose in our Esher showroom, knew this wisdom and used it to great effect in her high-ceiling kitchen.
Recently, our interviewer Harry visited her amazing barn-conversion kitchen in Surrey for a tour. Having driven through Surrey’s hedged lanes, he found her farmhouse embedded in the landscape. Drinking a coffee Anna offered, he set up his camera for an interview. It went as follows.
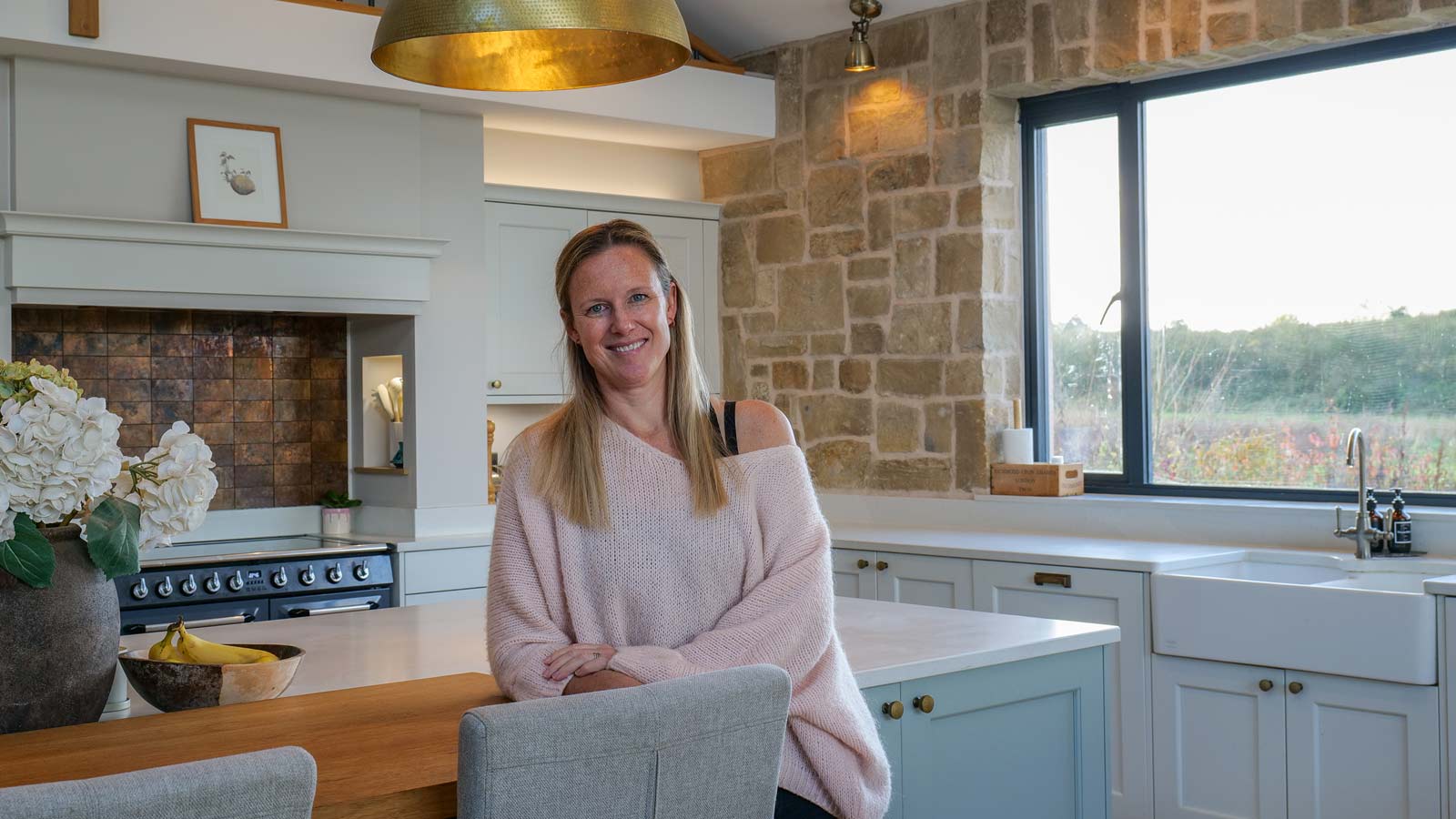
Anna’s Barn-Conversion Kitchen Brief
“Welcome to my Sigma 3 kitchen,” Anna says after Harry prompts her to introduce her project. “This is an Ashbourne Scots Grey. It’s a typical Shaker style. We wanted something that was relatively neutral to bring out the fact that we’ve got exposed walls and some great views outside.”
“And you’ve done it!” Harry agrees. “Considering it’s a super-modern barn kitchen which is also open plan, it hasn’t lost the rural charm. It matches the views seamlessly. How did you manage it?”
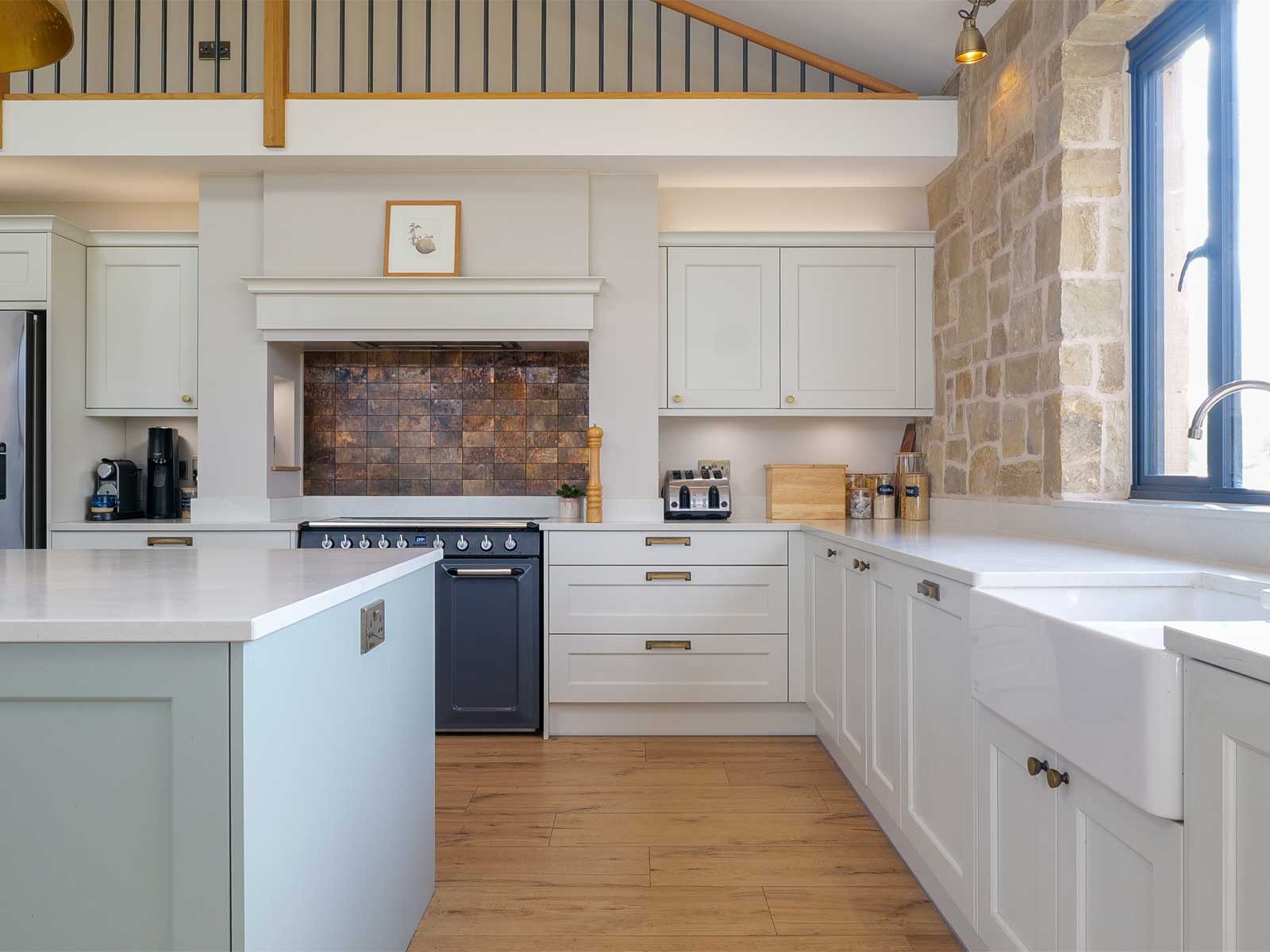
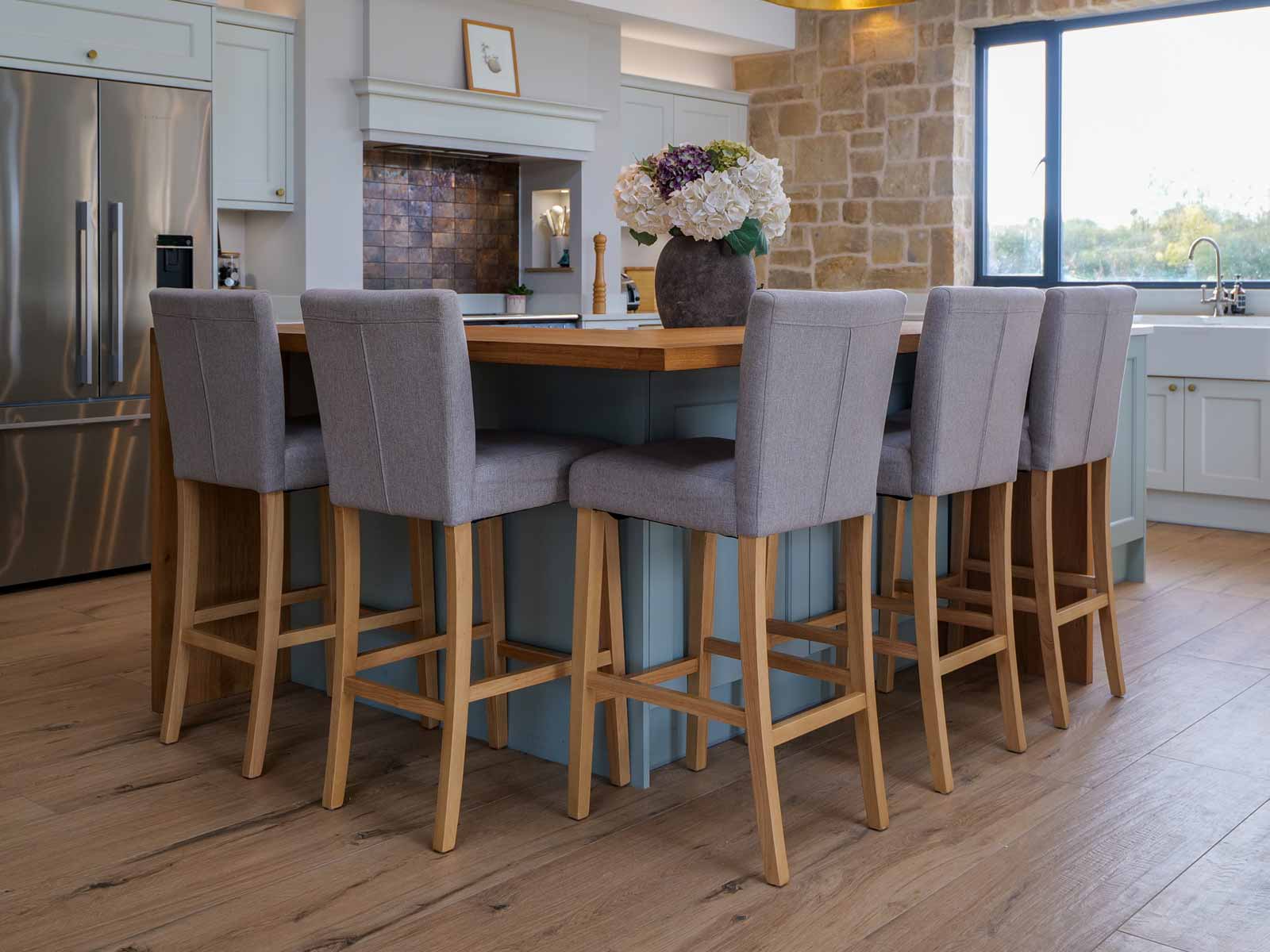
“We’ve got wood around the island here and some copper on the back wall of the cooker.” Anna smiles, taking Harry through the details she chose to bring together the whole scene. “It’s a nice, neutral tone with a little bit of colour, and we added a bit of colour to the island as well.”
LOOKING FOR MORE INSPIRATION?
View Free Brochures & Access Exclusive Offers
Sign up to our newsletter for useful advice straight to your inbox.

In her meeting with Phil, Anna admitted that the house would be a blank canvas. She had two main concerns: carving out a cosy kitchen zone in her open-plan home and creating a kitchen without wall units on her prized dry-stone feature wall. Fortunately, Phil addressed both concerns.
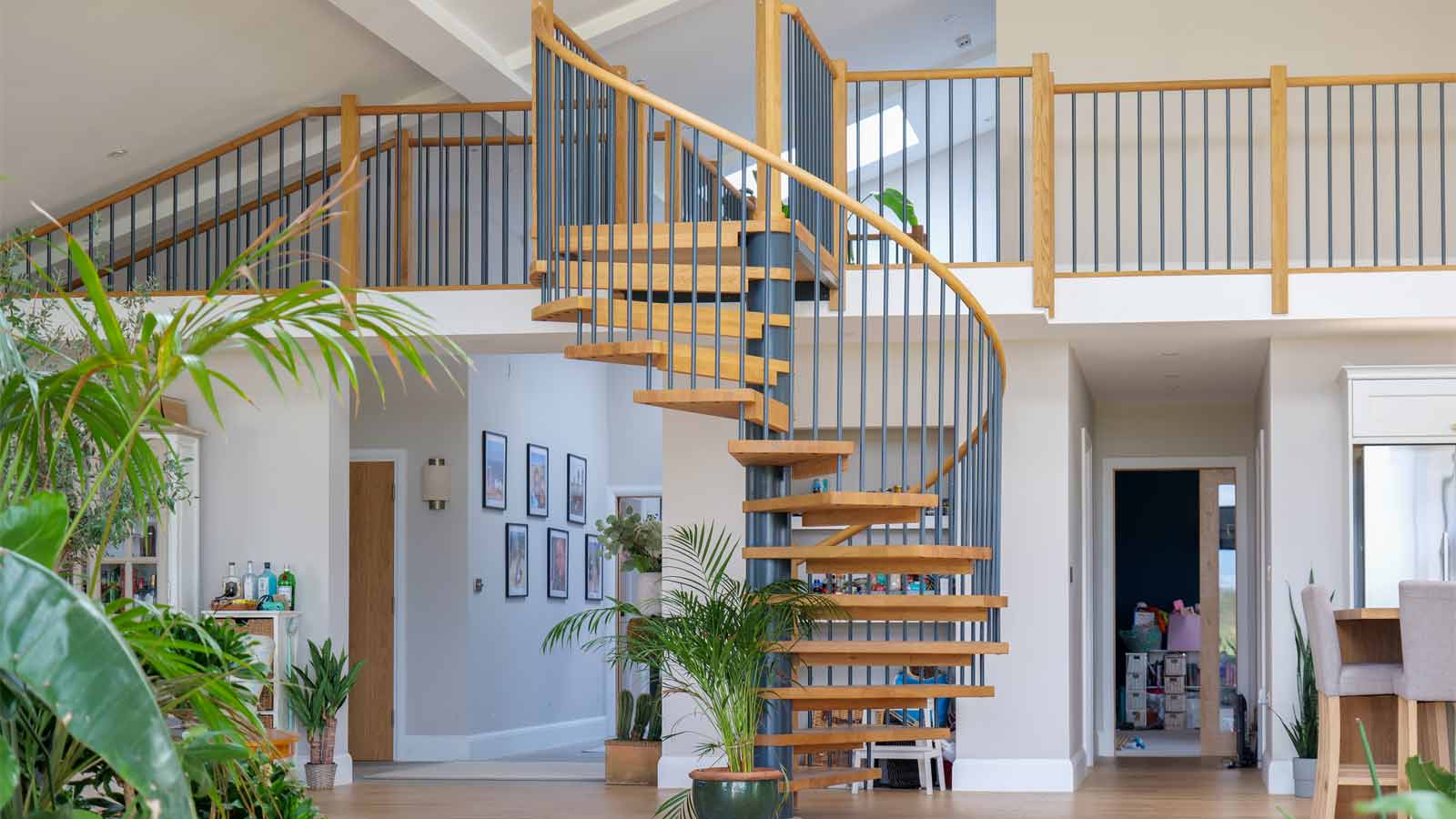
“The brief was that we wanted it to be open plan,” Anna explains. “The balcony and staircase that we have here were definitely not in the brief and were, in fact, the creation of Phil at Sigma 3 himself. […] We put in the spiral staircase, which actually is one of the main feature points for everyone.”
.png)
“This was a unique kitchen project. Despite it being a large kitchen, Anna told me she wanted a kitchen without wall units on the feature wall. Plus, she wanted a distinct kitchen zone to make the space cosy despite its size. These challenges were nothing we couldn’t handle at Sigma 3.”
Kitchen Design Consultant at Sigma 3 Kitchens Esher
Converting an expanse as vast as the Jordans’ home into a relaxing space for family time isn’t easy. Thus, Anna beams when she says that Phil’s kitchen layout ideas have become “a really important part of the zoning of this open-plan kitchen.”
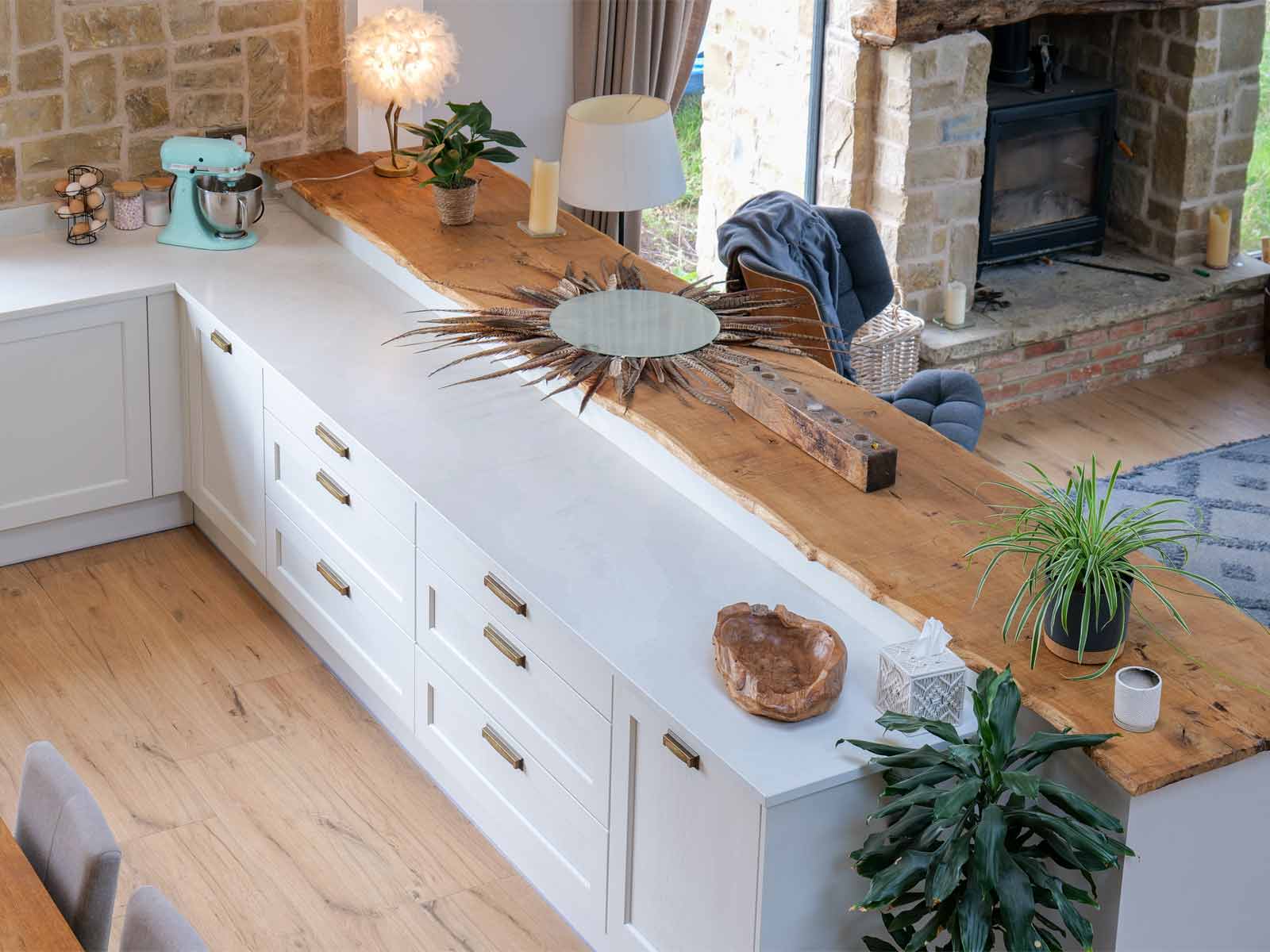
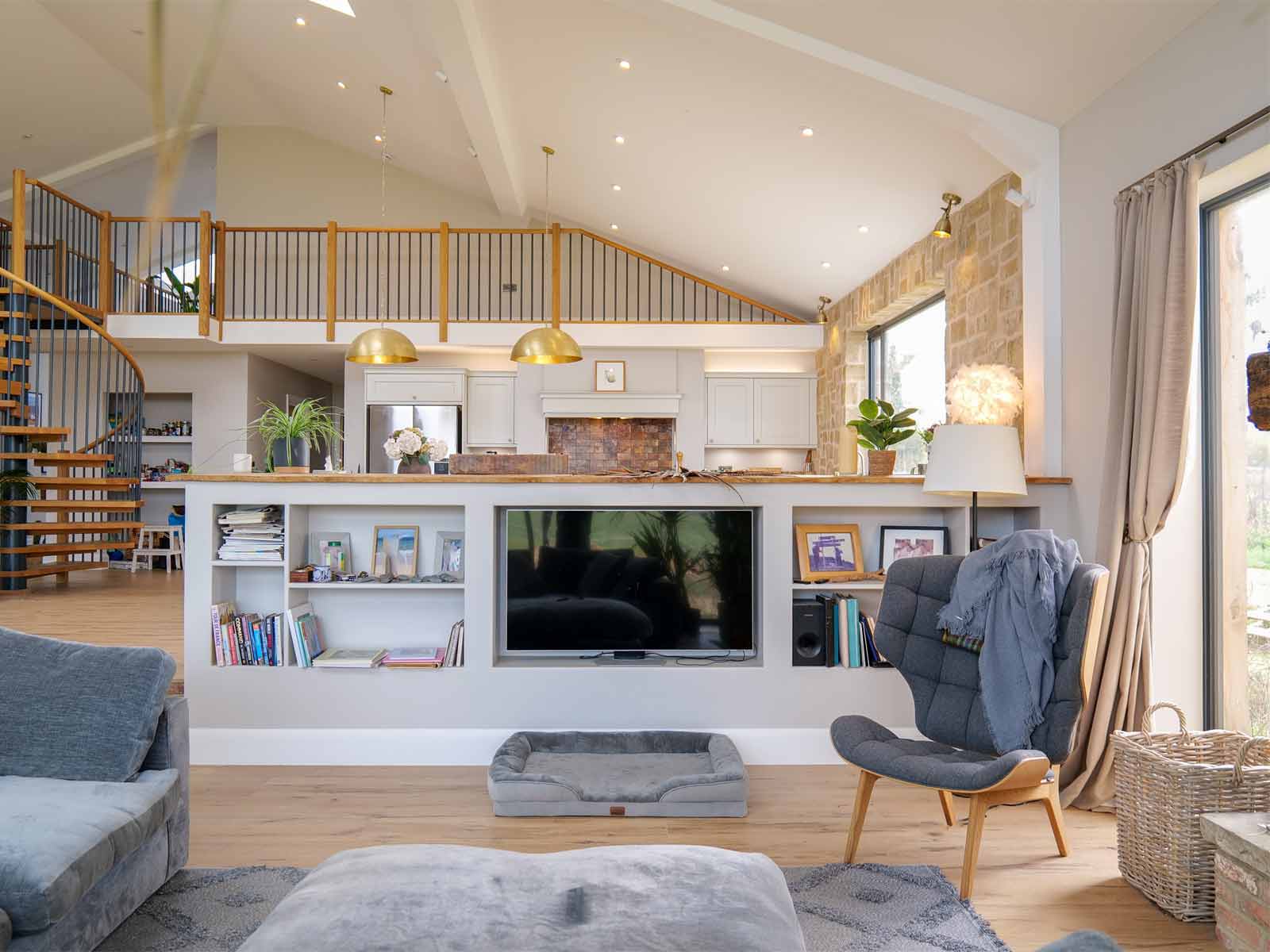
Storage That Complements a Kitchen Feature Wall
“Working out how we could get storage without there being much on this brick wall to keep that exposed was very important,” Anna reiterates. Her eyes still glimmer at the prospect. Fortunately, she hasn’t been disappointed. In her words, “When Phil sent through the visuals, we were so excited!”
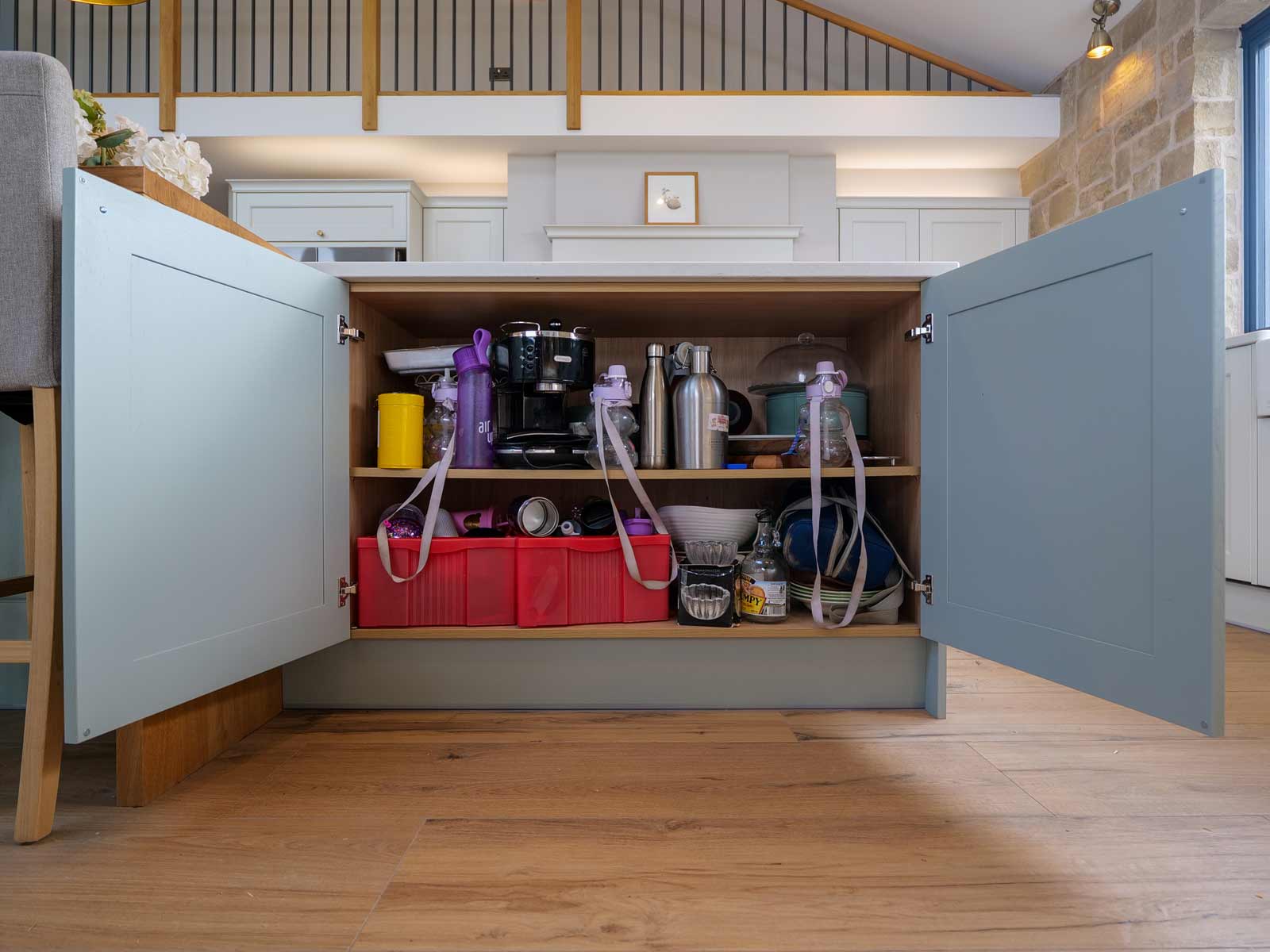
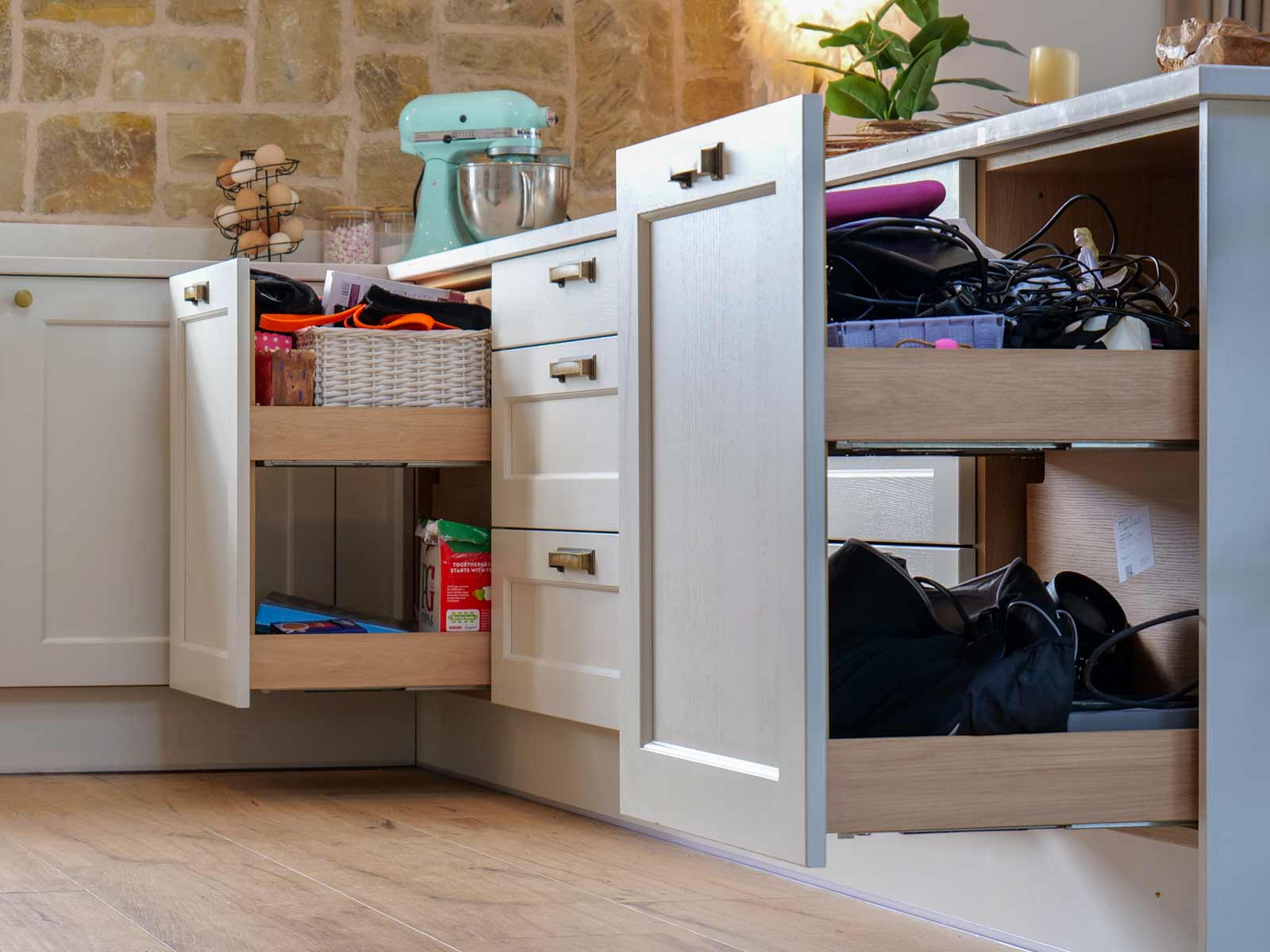
Here, the massive kitchen floorspace came in handy. Working efficiently, Phil concentrated his kitchen layout suggestions on fully utilising our flagship cabinets, which we’ve innovated so they don’t need a centre post. What does that mean? In short, Anna has 30% more usable space than market standards.
“I really like the overall country feel we’ve got with this,” Anna gushes, gesturing to a decorative cooker mantle. “And, in fact, probably with the storage as well,” she adds, remarking on a pair of pull-out larders. “We’ve got little nooks in here that hide a multitude of sins. […] They’re really useful.”
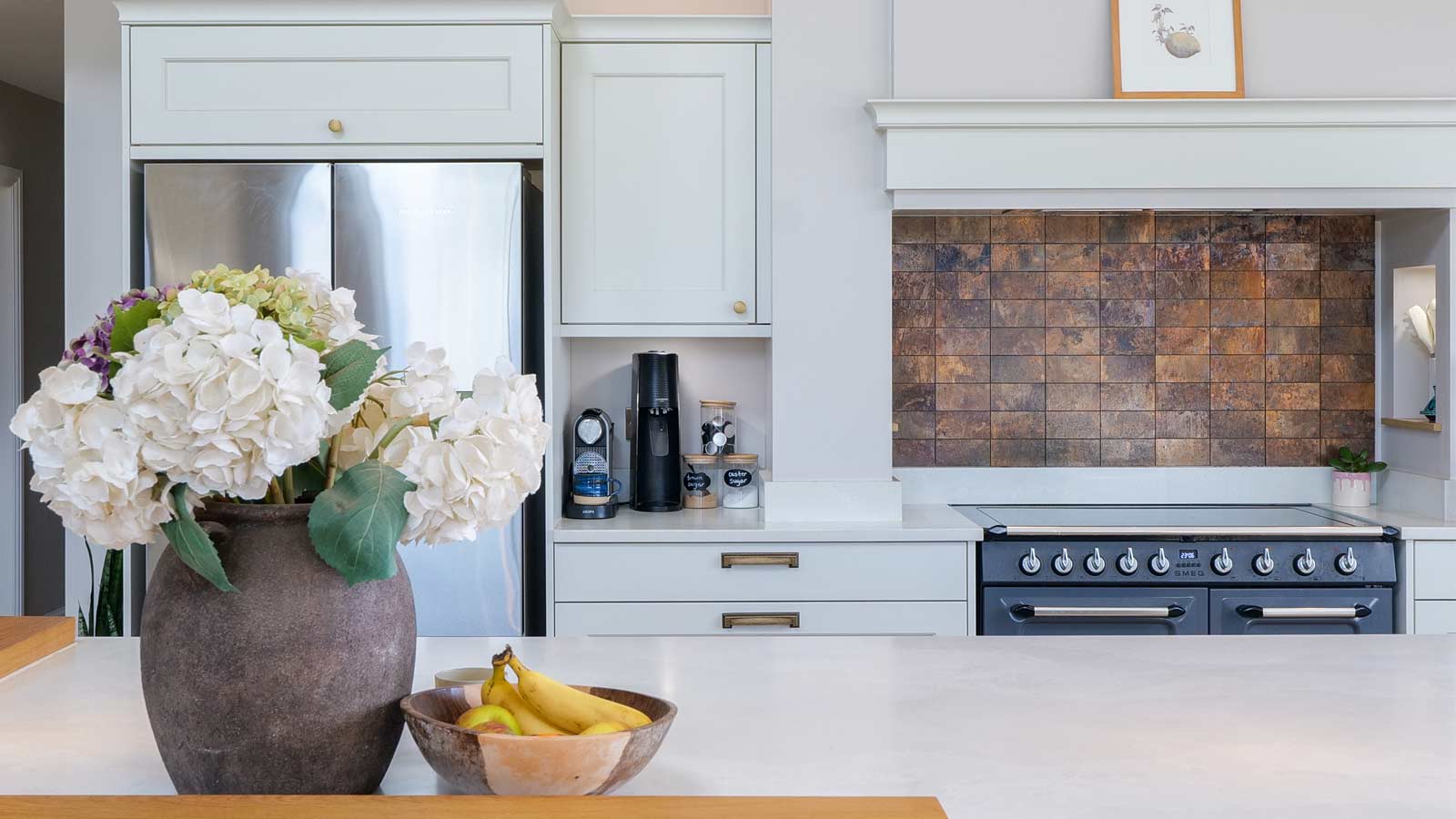
“We absolutely love the island. Having the space is obviously absolutely amazing as well. We described that we wanted a bit of a raised corner around the island to separate the island from the eating and sitting zones. So, it looks absolutely beautiful. We’re so happy with it!”
Creating Distinct Kitchen Zones
Harry sips his coffee. “It’s great, isn’t it? Bright, too. Yet, the wood areas definitely feel like a separate room. Creating the U shape with the peninsula and adding the centrepiece island helps. What’s most impressive is that it doesn’t feel engineered. It looks natural.”
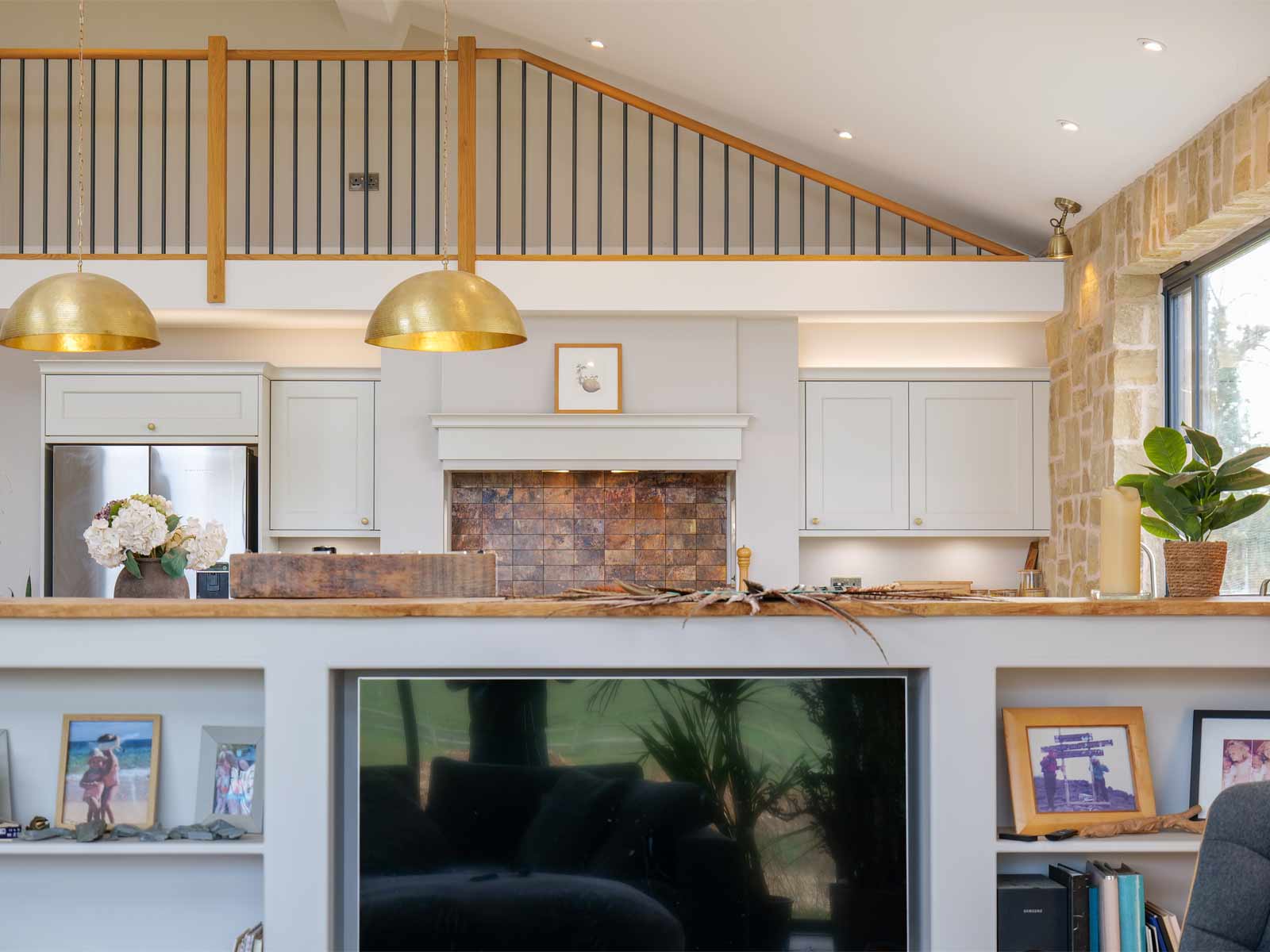
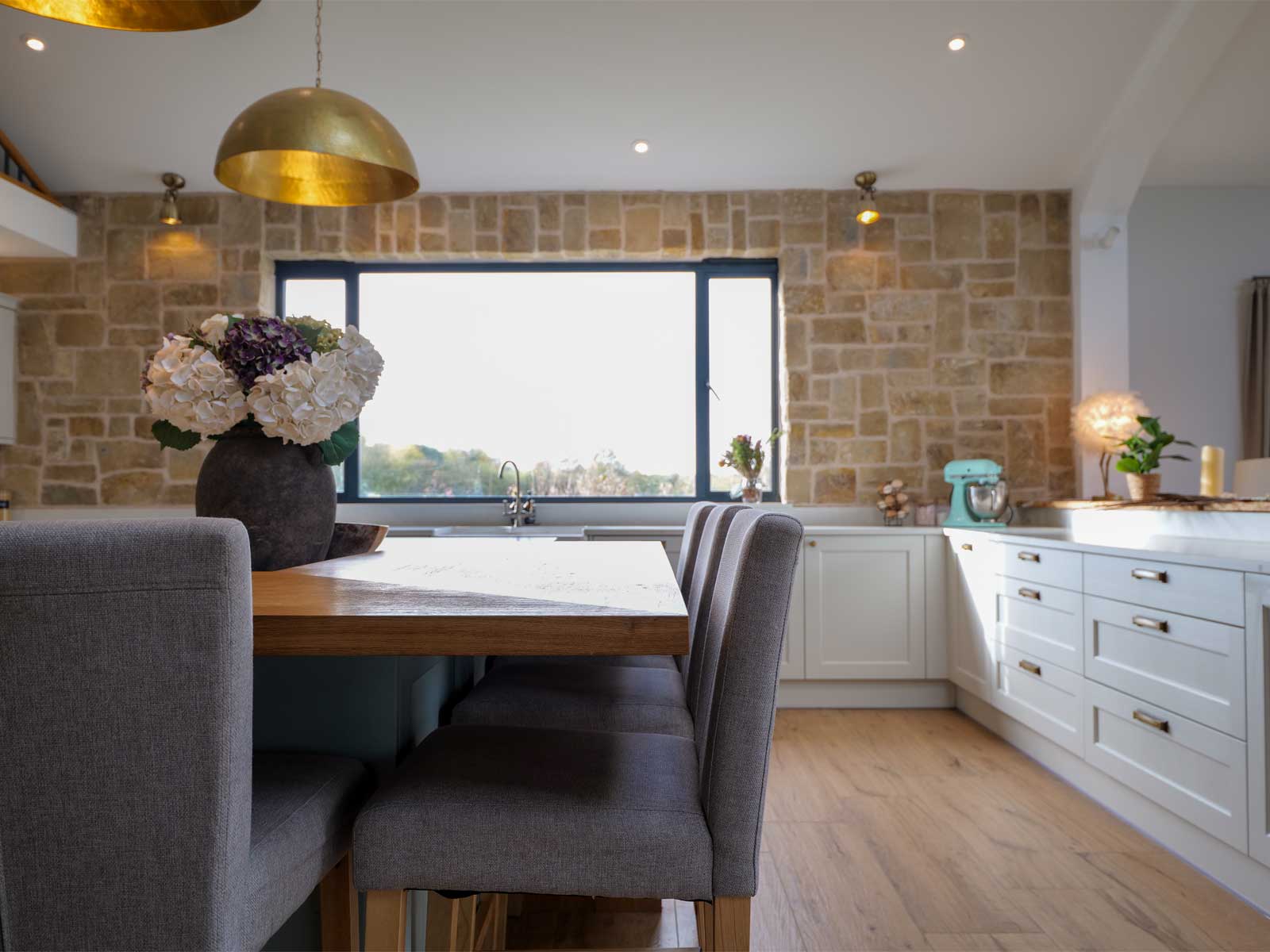
Anna nods, acknowledging the contrast. “We wanted to have a difference against the whiter countertops. They’ve got a beautiful grain on them and just that touch of colour. And then we chose some cabinets’ handles as well that, again, brought out some nice natural materials.”
Anna’s Sigma 3 Kitchens Review
“Looks like Phil did an amazing job,” Harry says. “And, of course, his colleagues. After all, Sigma 3 assigns a whole team to quality check every job. Now that you’re in, would you recommend us?”
“We’d definitely recommend Sigma 3 Kitchens. Phil in the Esher branch was absolutely amazing. He knew exactly what we wanted, despite the fact that we didn’t actually even have any walls or house for him to come around and look at.”
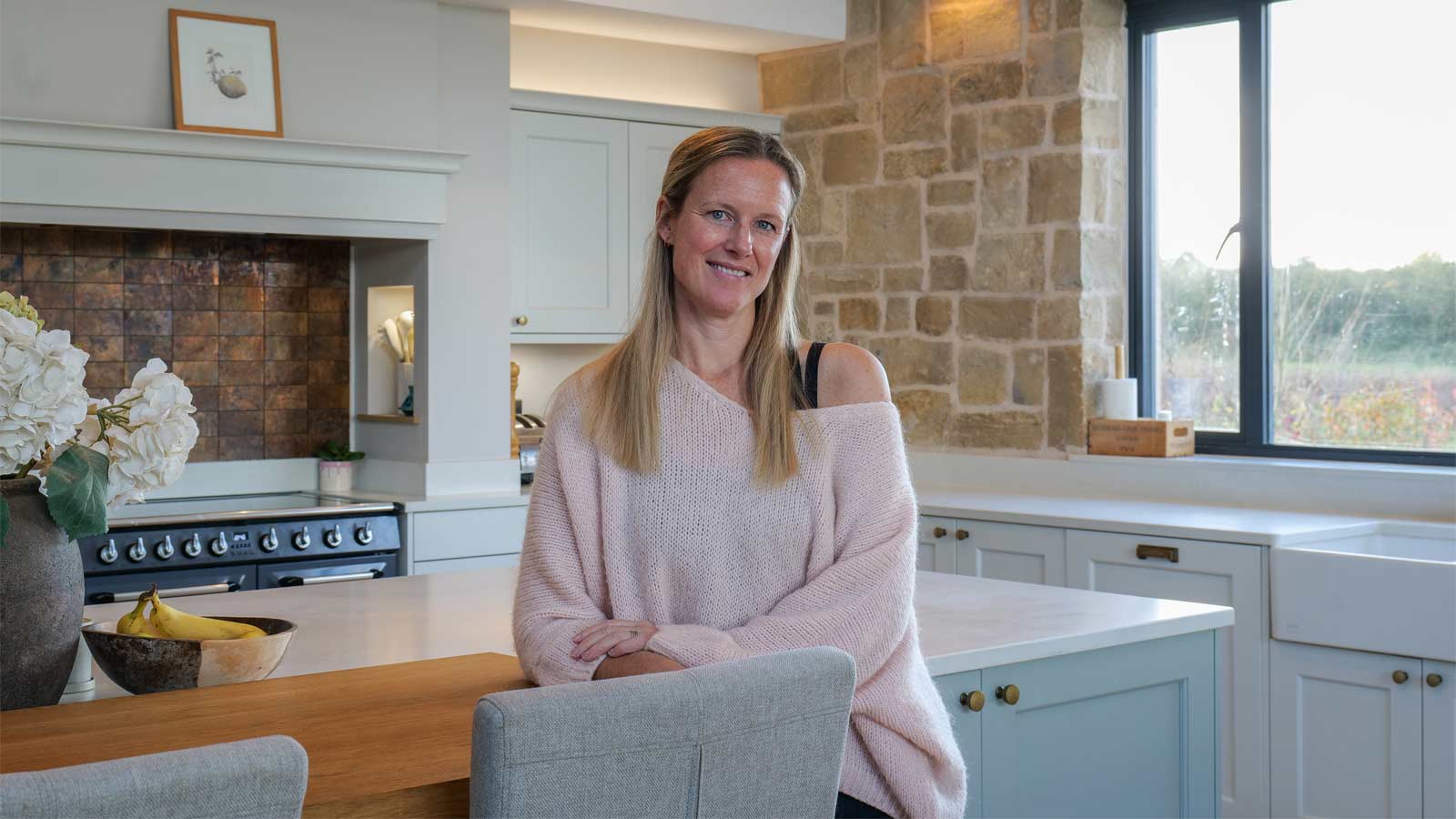
“We’ve absolutely had a great experience with them,” Anna concluded. “We’ve got what we wanted, under budget, and that was really key as well.”
Got Particular Kitchen Design Needs?
If you need help designing a kitchen to a particular brief like Anna, request our Sigma 3 Kitchens brochures. Available as digital downloads or luxury coffee table catalogues, they cover all the inspiration you’ll need. Also, why not find your nearest showroom and book a meeting with a seasoned expert?
