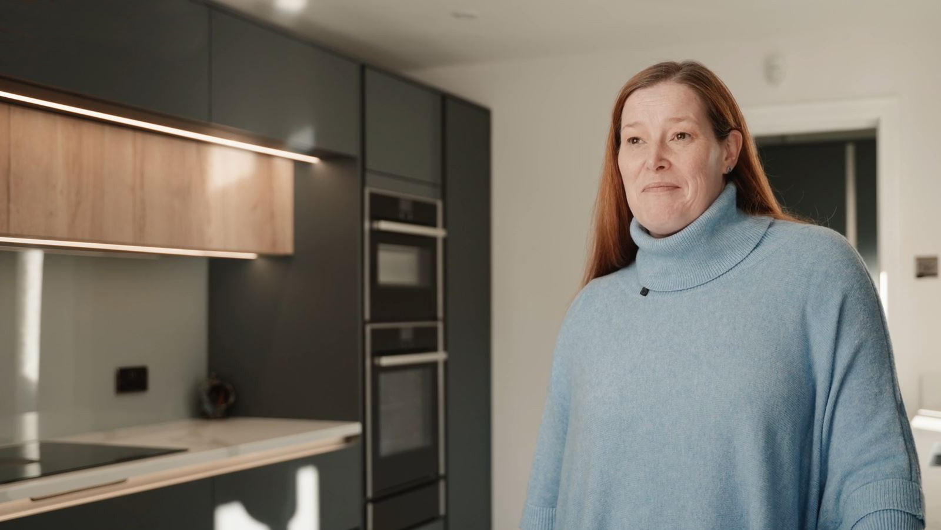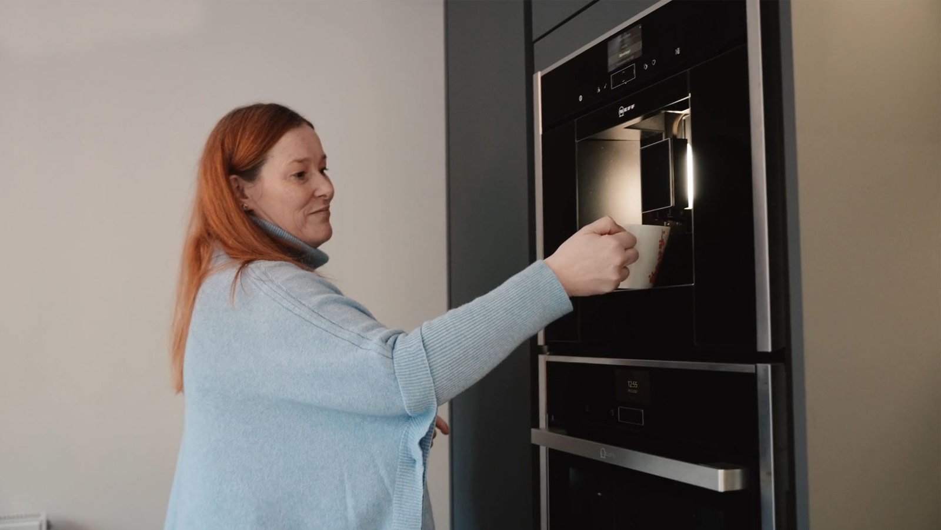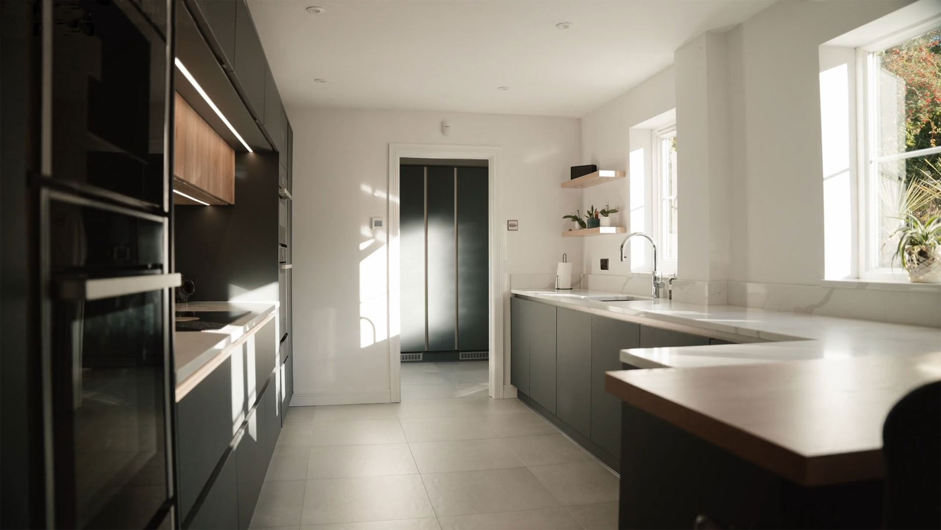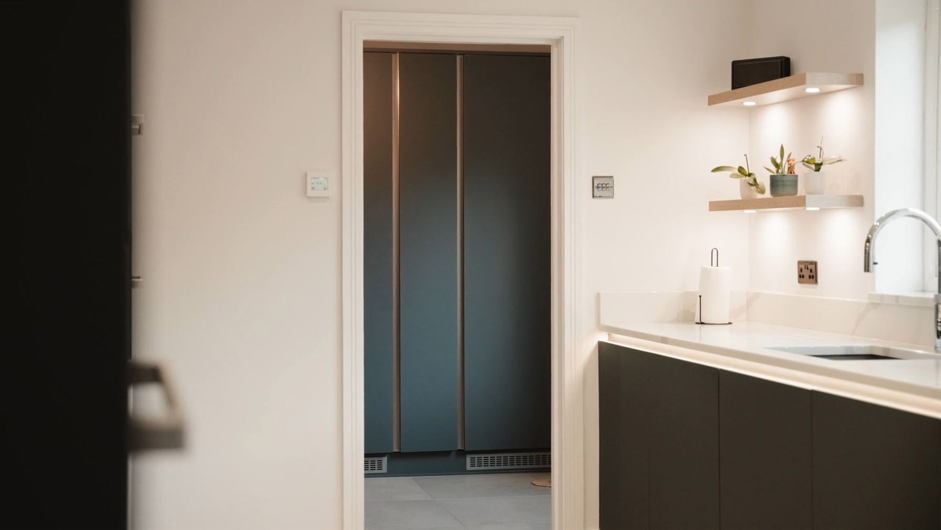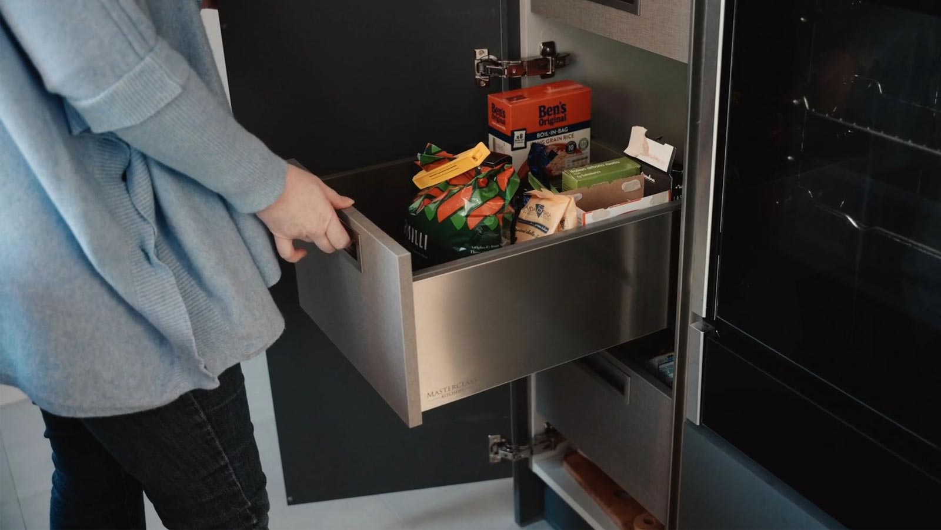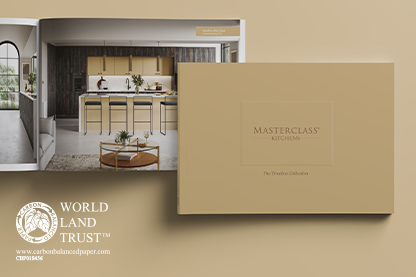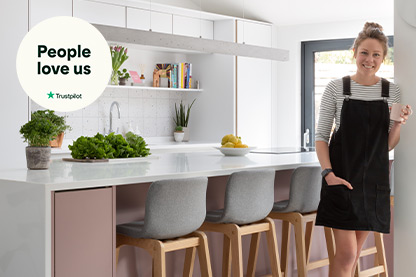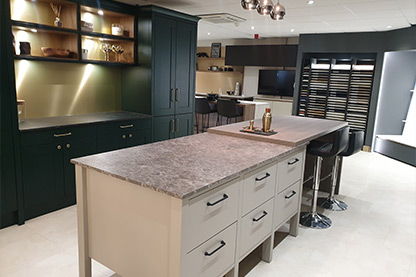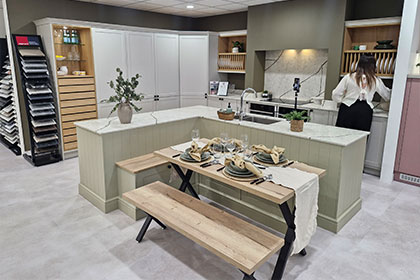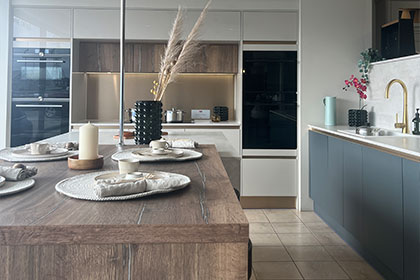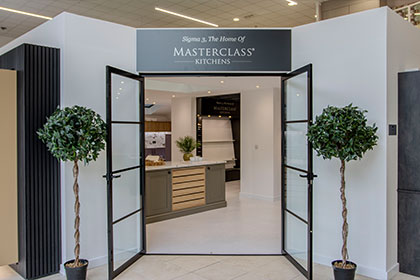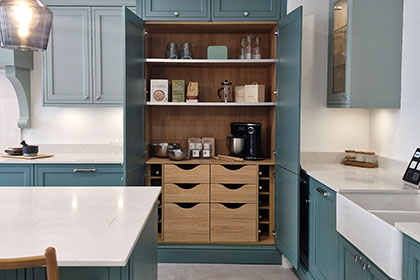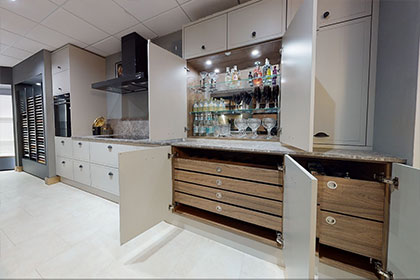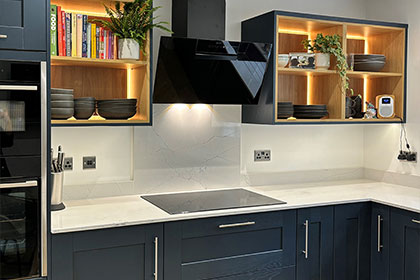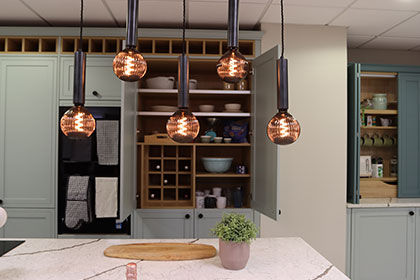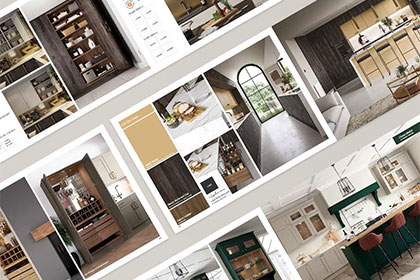Avoiding Kitchen Extension Costs: Lisa’s Solution
13 May 2024
Conifers rustle nearby as our videographer Tom traverses Lisa’s driveway to interview her about her recent experience with a Sigma 3 kitchen designer. Having cruised through Bridgend’s roving lanes in South Wales, he considers on her doorstep how we locals often take what we’ve built for granted.
After all, Castell Coety is just a short drive away, a 900-year-old example of incredible design. Unlike most, though, Lisa gets it. Due to previous experience in her professional life, she knows what it takes to build something that lasts.
Niche expertise, however, led Lisa to believe she needed a full-on kitchen extension before she could call in cabinet makers. But we knew clever kitchen design alone could achieve her dream kitchen and save her a tonne of cash. Could we convince Lisa? Find out in today’s case study.
“My name’s Lisa. I live here with my husband Gary and my daughter Sophie,” Lisa says, standing in her newly created Sutton Heather Slate and Ligna Mayfield Oak H-Line kitchen once Tom’s entered. Having offered him a coffee, she continues: “We knew when we bought the house we needed to put a new kitchen in and we just went round various showrooms.”
Tom sips a fresh cappuccino from his host. “Nice. And why did you choose Sigma 3?”
“Cardiff’s nice and easy for us, and they just had the best display. So, that’s why we went with Sigma 3,” she clarifies. “I knew I wanted something different so we used mix-and-match from the different displays they had in the showroom. Our kitchen designer Becca was stella through the whole process.”
Lisa’s Kitchen Extension Design Plans
“Glad to hear it,” says Tom, surveying the elegant, handleless kitchen that surrounds him. “By the way, I heard from Becca that you considered a single storey kitchen extension to make this room square before you came to us. I don’t think you went with that in the end, did you?”
At that, Lisa smiles knowingly. “I had some ideas before I started of what I wanted and she just helped bring those to life for us. We knew we wanted symmetry in the design, which is what we’ve got with the back wall.” It’s true; she has symmetry now. And clever design was all she needed to achieve it.

“Lisa and Gary came to us with a strong vision but thought they needed to fork out for a high kitchen extension cost to get the symmetry they wanted. This is common, and – at Sigma 3 Kitchens – we’ve proven countless times there’s no need to get kitchen builders involved. An experienced designer and kitchen remodel contractors will typically be enough.”
Kitchen Design Consultant at Sigma 3 Kitchens Cardiff West
“I didn’t want to have white goods on display, particularly, so the fridge-freezer was in-built,” Lisa notes, discussing how Becca helped her get the long-coveted symmetry. “And I also wanted to get the Quooker tap in the design, and also the bins storage – the pull-out for recycling and waste.”
Each home kitchen appliance helps. The built-in fridge-freezer, for example, enables colour symmetry across her units. The Quooker tap, meanwhile, keeps her worktops kettle free, and our acclaimed VelaBins – the kitchen bin pull-out system she mentions – make standalone vessels unnecessary.
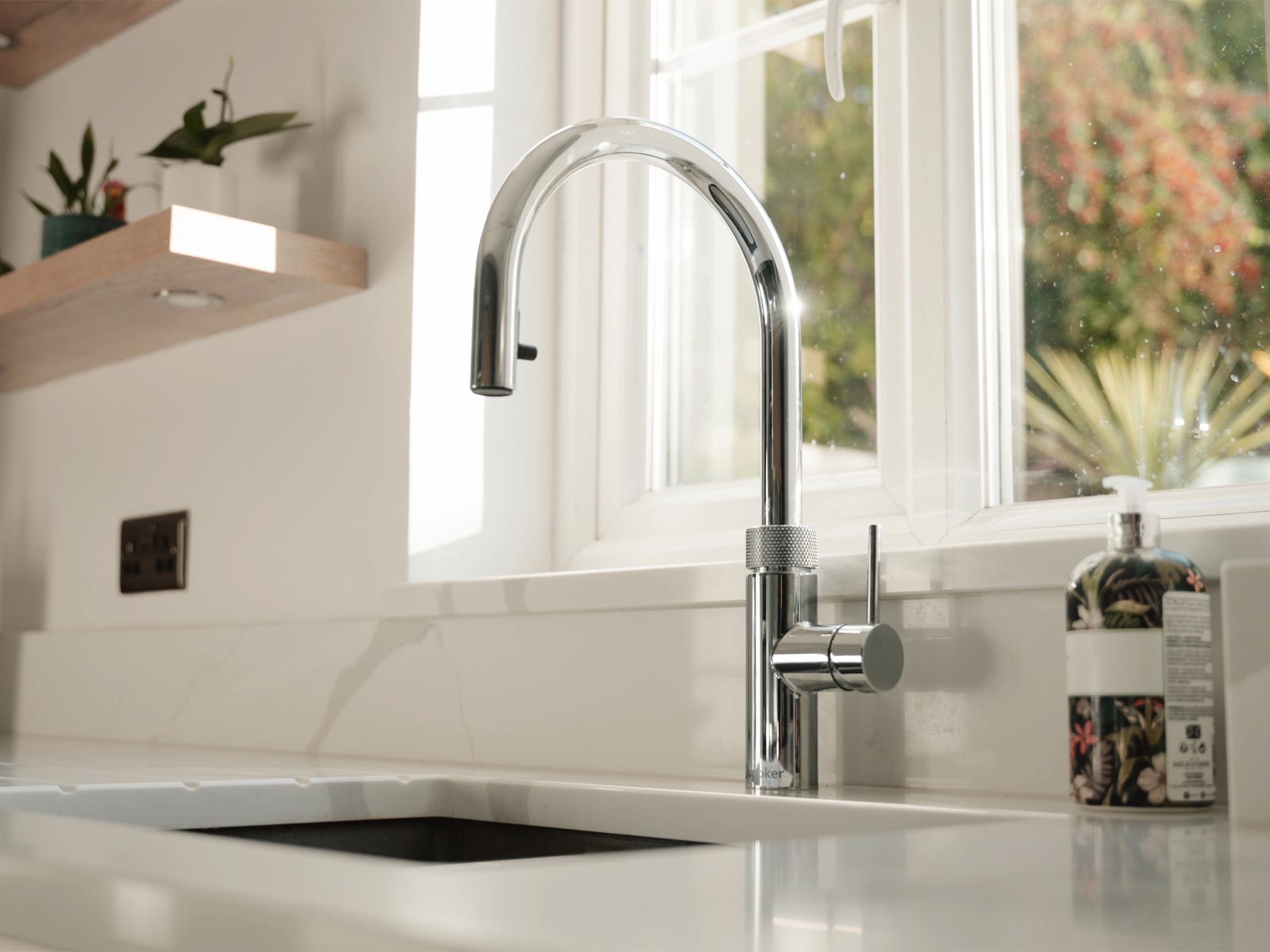
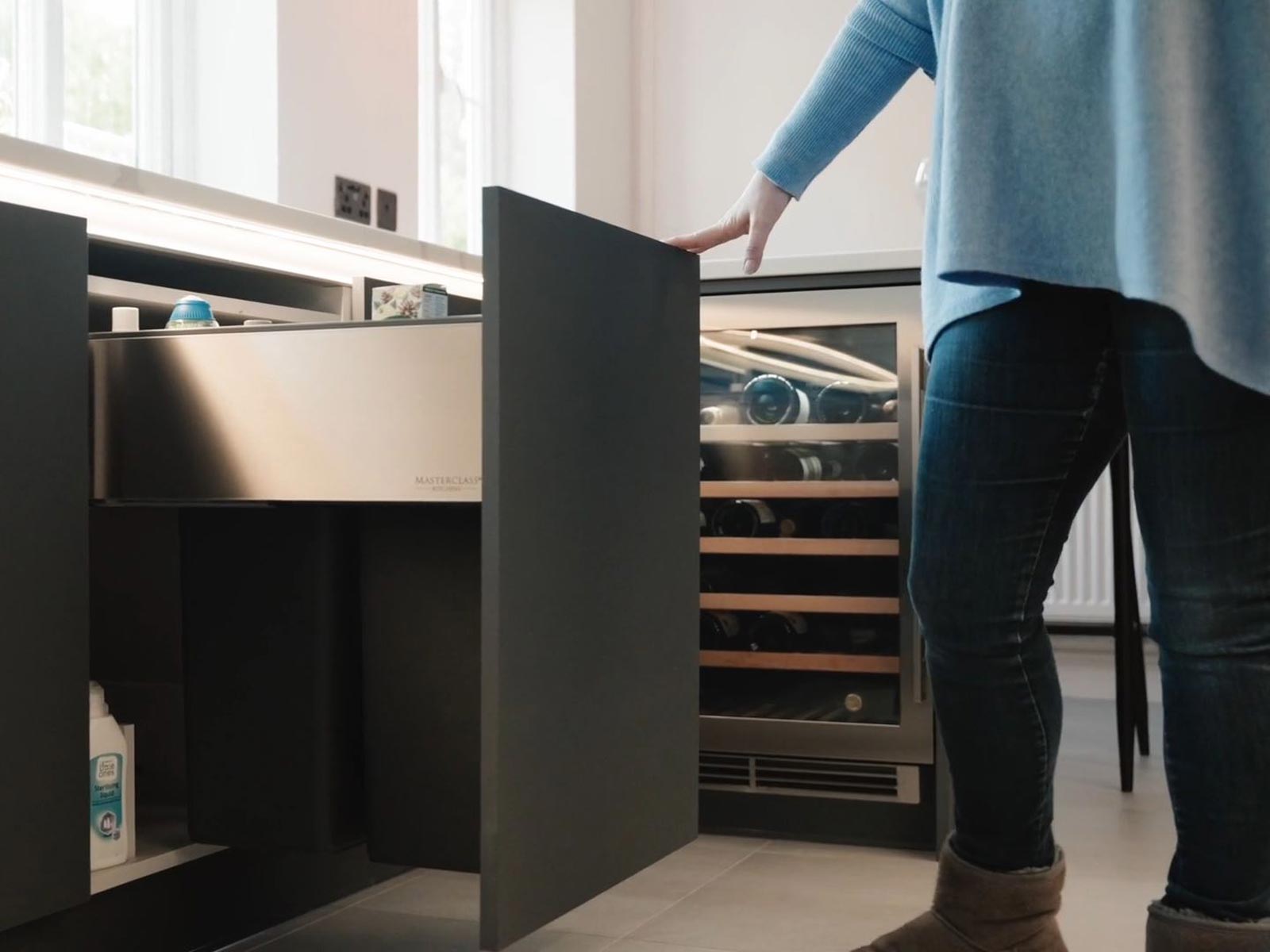
“When you look at the kitchen, I think it’s so modern, and it’s a sleek design. It just helped not having anything out in the kitchen like bins or anything. So, we were lucky that we had enough space.”
Pro Tip!
Want more design tips and lifestyle advice to help you make the most of your kitchen? Become a Sigma 3 Insider for free. You’ll get a library of virtual design and lifestyle guides just for subscribing.
Claim Your Welcome Library“I can see the logic, particularly with the microwave,” Tom agrees. “I just realised most of your appliances are built into the kitchen – and Neff. Sigma 3 use routinely supply Neff gadgets, but is there a reason why you chose all Neff stuff?”
“I liked the sleek design,” Lisa admits. “We looked at a number of those and Neff was the top, so we just wanted to keep, y’know, everything the same – have all the appliances looking the same – just to keep that design element there.”
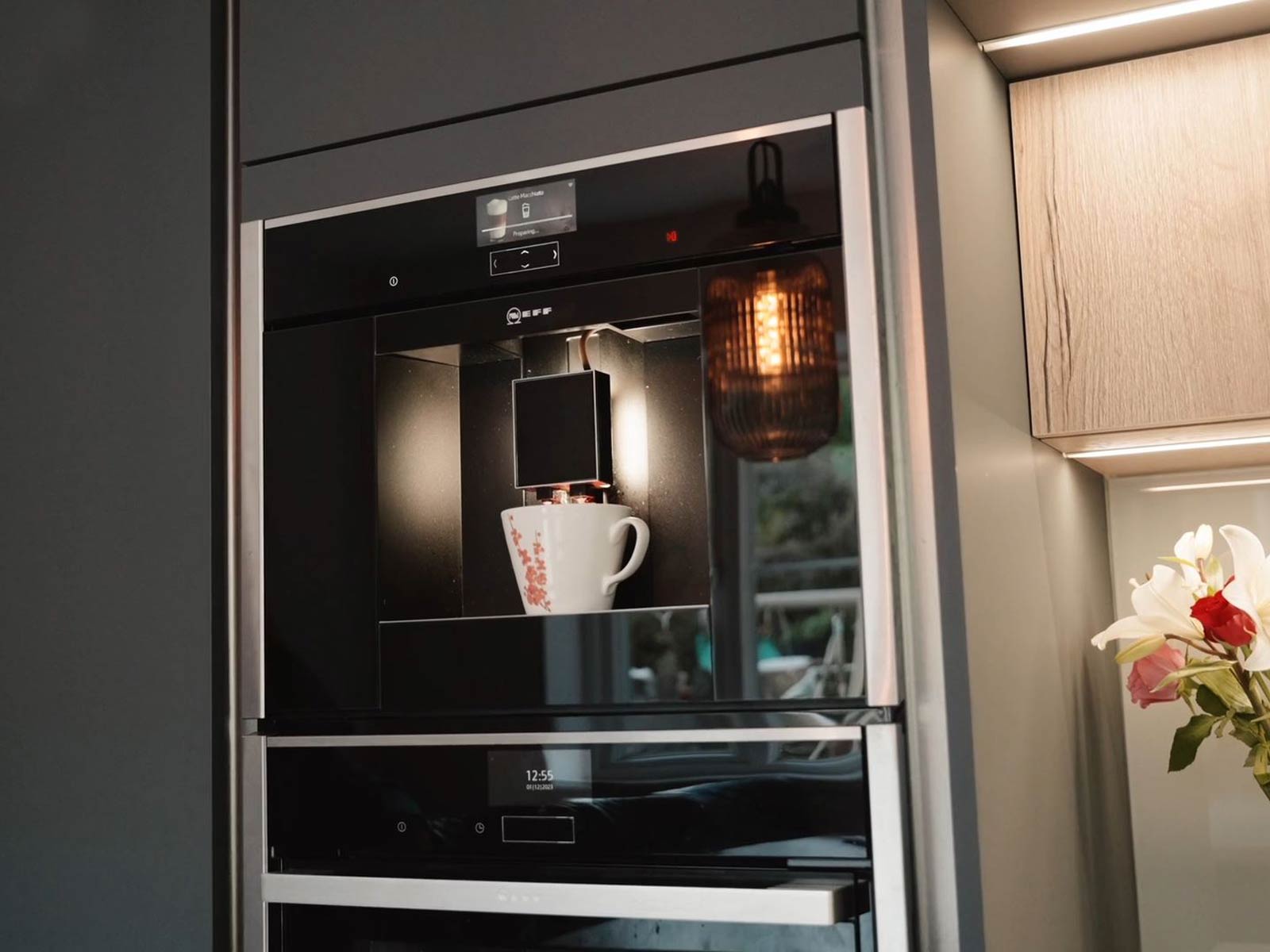
.JPG)
“Particularly with the ovens,” she notes. “We wanted the fold-down door. And one of the perks of having the kitchen was the in-built coffee machine.” She exhibits how easy it is to use the oven and coffee machine with the milk frother, both of which look like commercial kitchen appliances.
Kitchen Extension Alternatives
“When we were planning the kitchen with our designer, we decided to block up some of the windows on the back wall to get the symmetry,” Lisa explains, after Tom asks about any building work they actually did do.
“And Becca handled the rest?” he probes. “What design features backed up that choice and why?”
“The Tesla Hob,” she responds, “so that we could have the extraction system coming out below the units, which gave me that symmetry with the top units across, which is one of the great features of the kitchen.”
“And what about the installation process?”
“Seamless,” Lisa beams. “We had our kitchen fitter through Sigma 3. He was excellent. Any issues that came up in the build, he had a design solution for them on the spot, so absolutely fantastic. Can’t recommend him enough.”
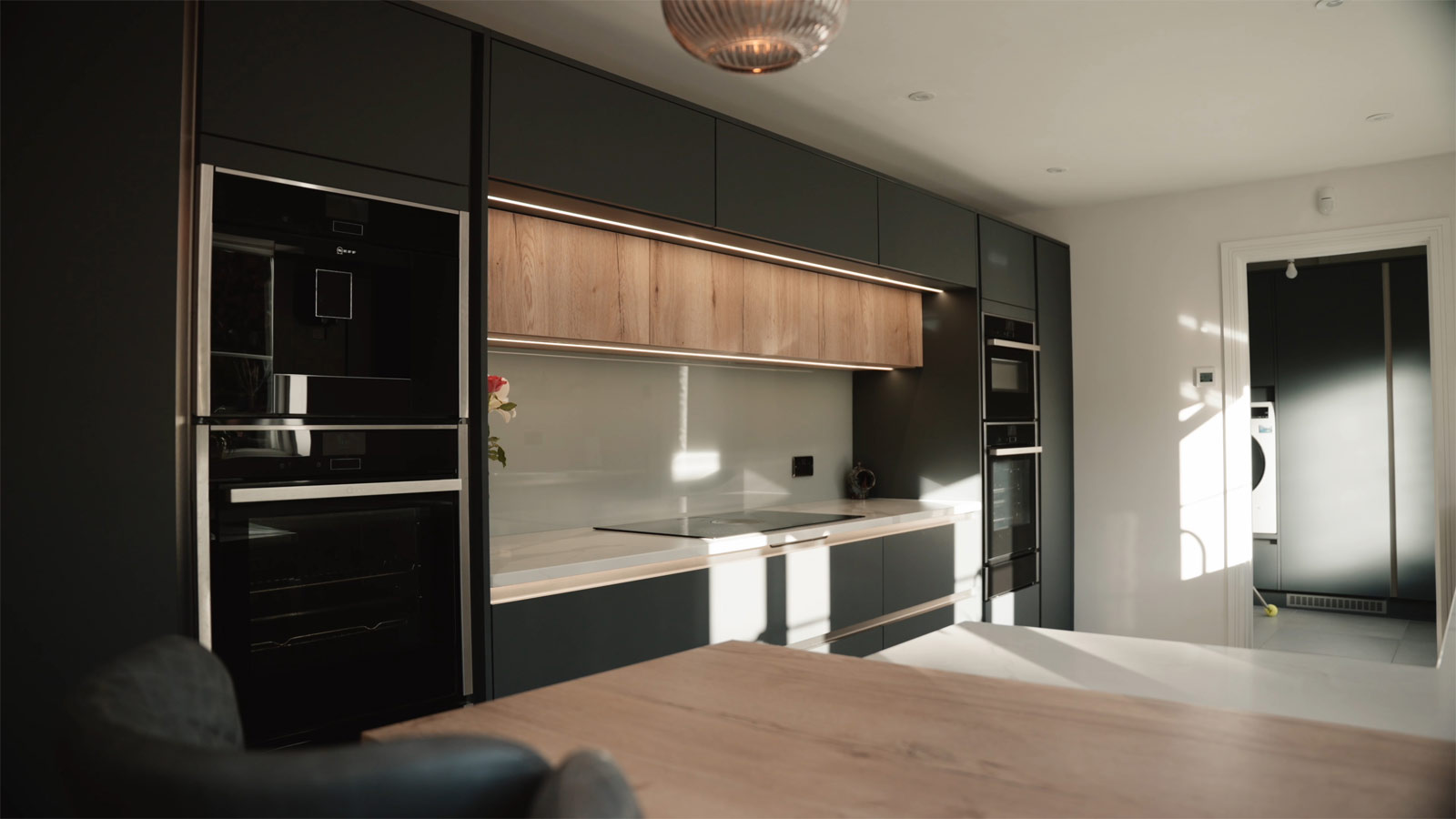
Tom nods, expecting this to be the case. After all, Sigma 3 is known to follow a stringent quality control kitchen installation process by which all private kitchen fitters must adhere. As both a kitchen maker and kitchen supplier, we pride ourselves on having mastered every stage that leads to a fitted kitchen.
Kitchen Space Maximisers
Creating a sense of extra kitchen space without adding square meterage isn’t easy. Thus, Becca had to provide clever solutions. Lisa explains: “We chose something different for the breakfast bar to the quartz counters.” She marvels at her contrasting wood and marble kitchen worktops.
“Then that ties into the cupboards over the cooker and through into the utility room where we’ve brought those wood-warm tones in to lighten it up a bit.”
“It does tie it all together,” Tom muses. “One colour palette makes everything seem so much bigger.”
.JPG)
.JPG)
“I’m loving the grey colour,” Lisa continues. “I think the new kitchen has changed our home life. To sit in the kitchen all together and have dinner in the evening just brings us all together as a family.”
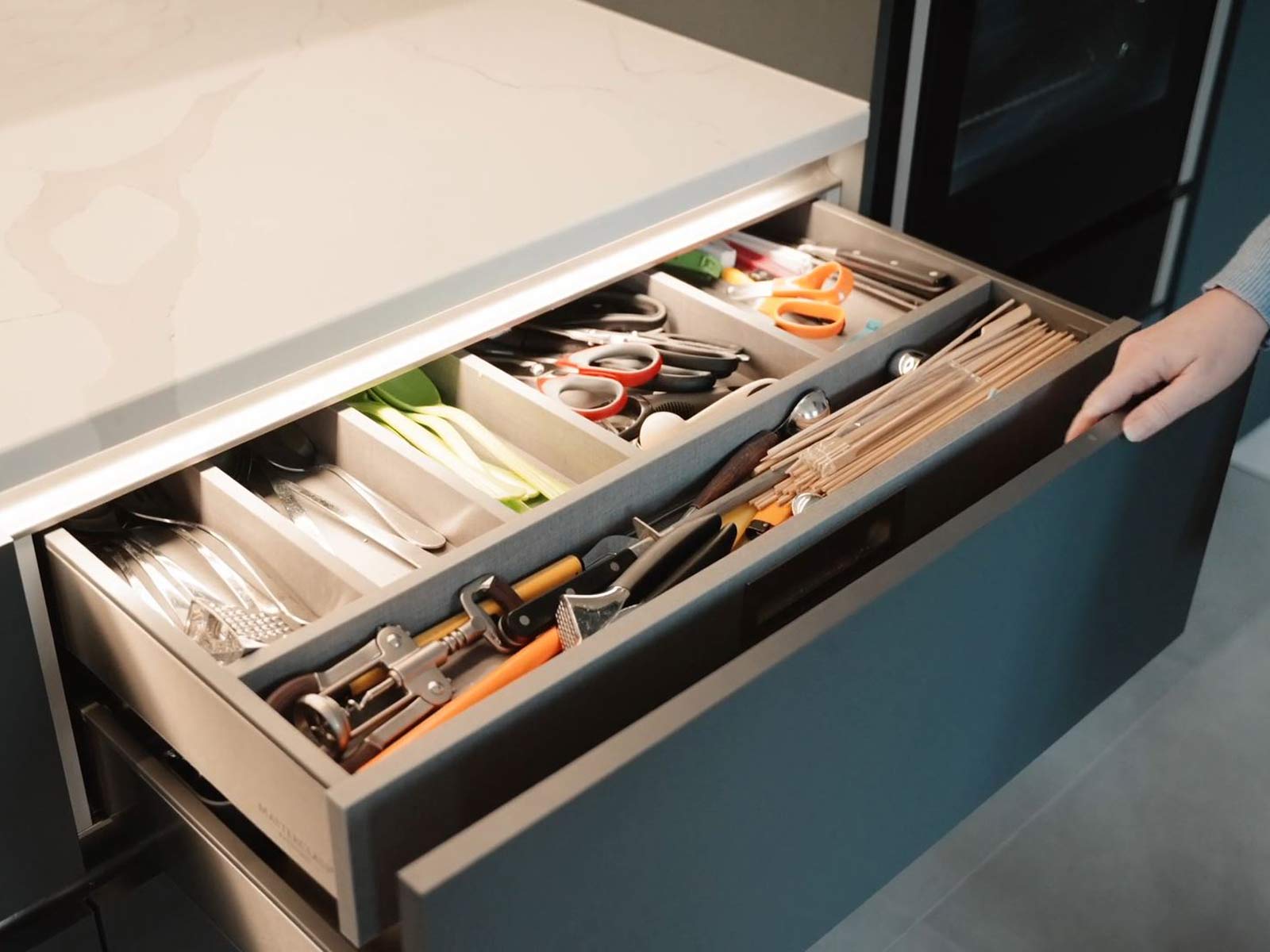
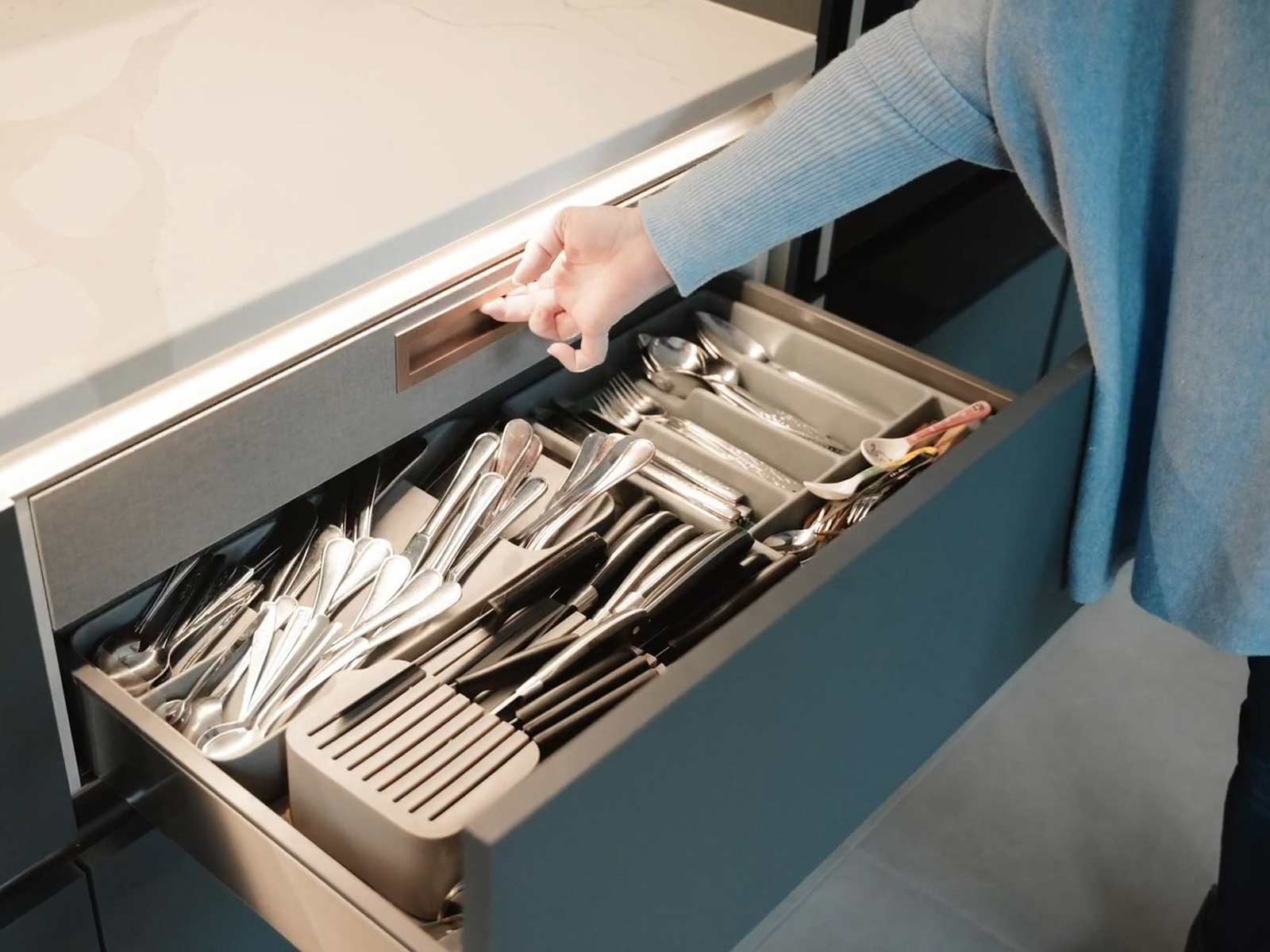
“And that’s just what we can see on the surface,” Tom reminds her. You haven’t even mentioned the internal drawers.” He refers to a bank of slick modern drawers. Their internal cutlery dividers, finished in grey Anthracite Linen, match the stainless steel drawer boxes.
Admittedly, there’s so much to describe, not least Lisa’s utility room ideas, which, as she explains, Becca helped her execute: “When we decided to remodel the kitchen, we also decided to do the utility room at the same time. I wanted to have it all the same look and feel. One of the design features that I’d asked for […] was that, when you look into the room, you didn’t see any white goods.”
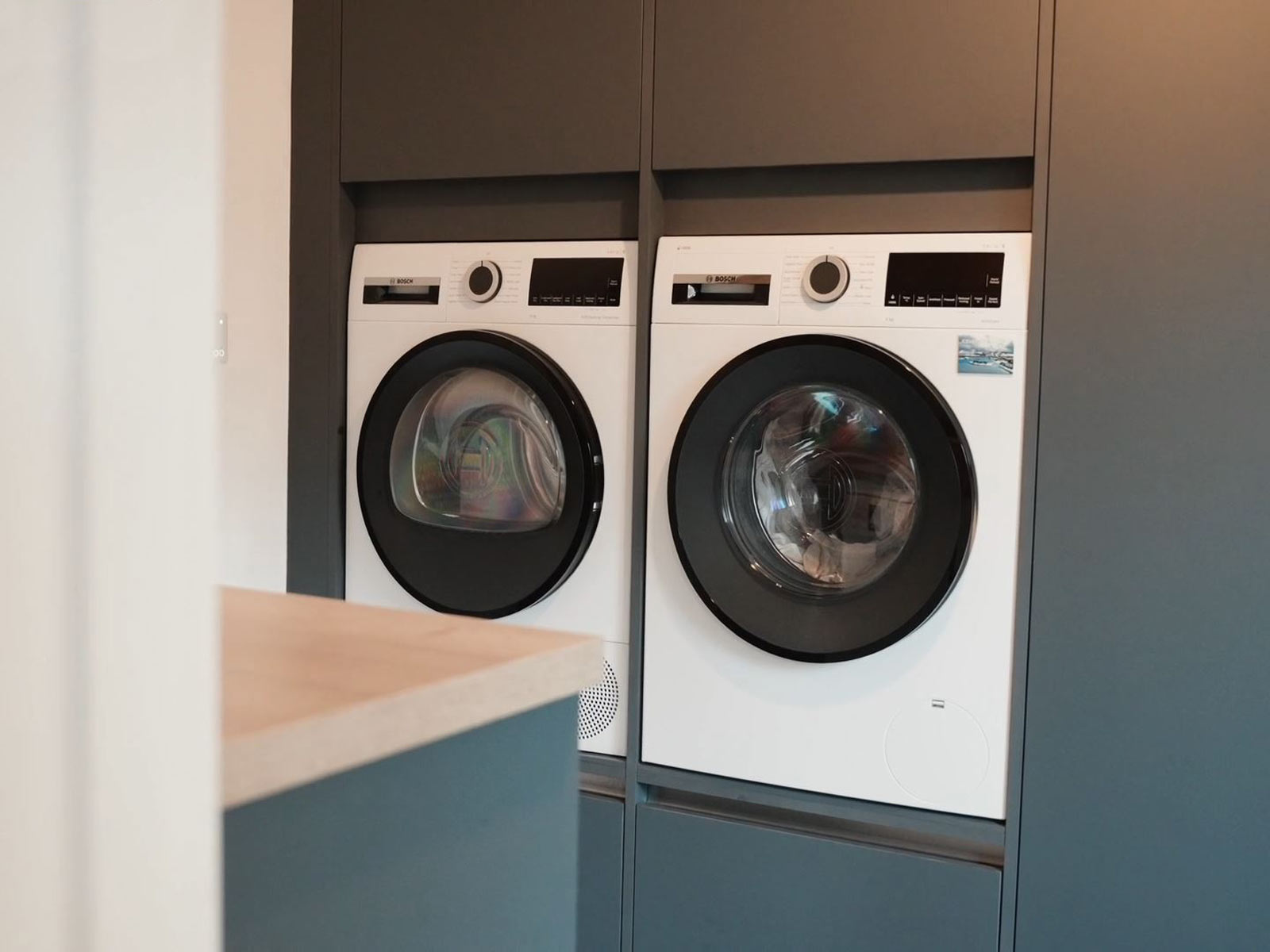
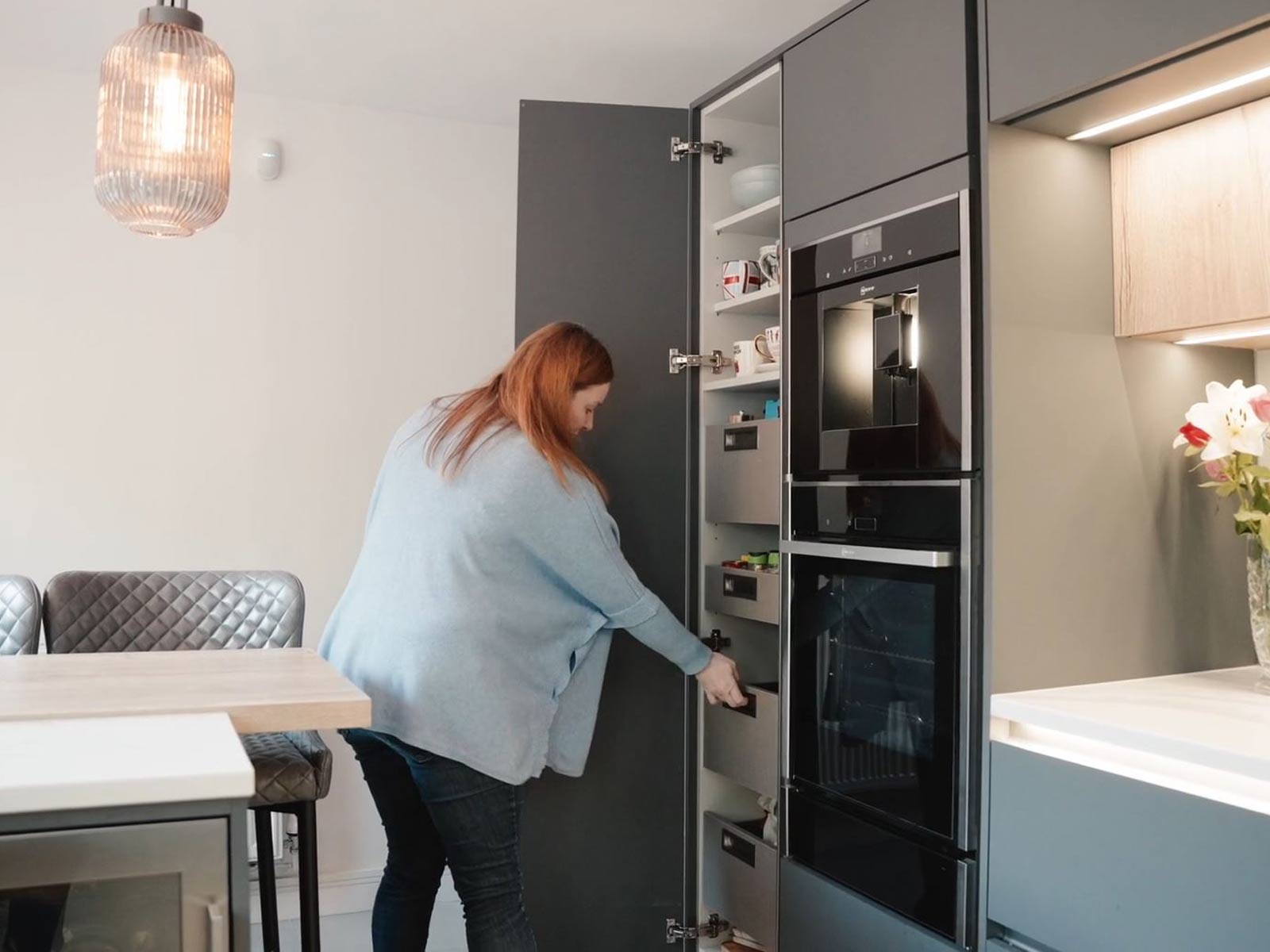
“We raised our washing machine and tumble dryer off the floor so we’ve got the laundry drawers underneath,” she clarifies, “And I just think it adds to the whole design.”
Animated with enthusiasm, Lisa gives us one last whistlestop tour of her kitchen, settling momentarily on her SpaceTower pull-out larder unit, which, in her words, “has drawers – pull-out drawers – in the bottom, which make it really easy for me, being slightly shorter. It just gives me access to everything.”
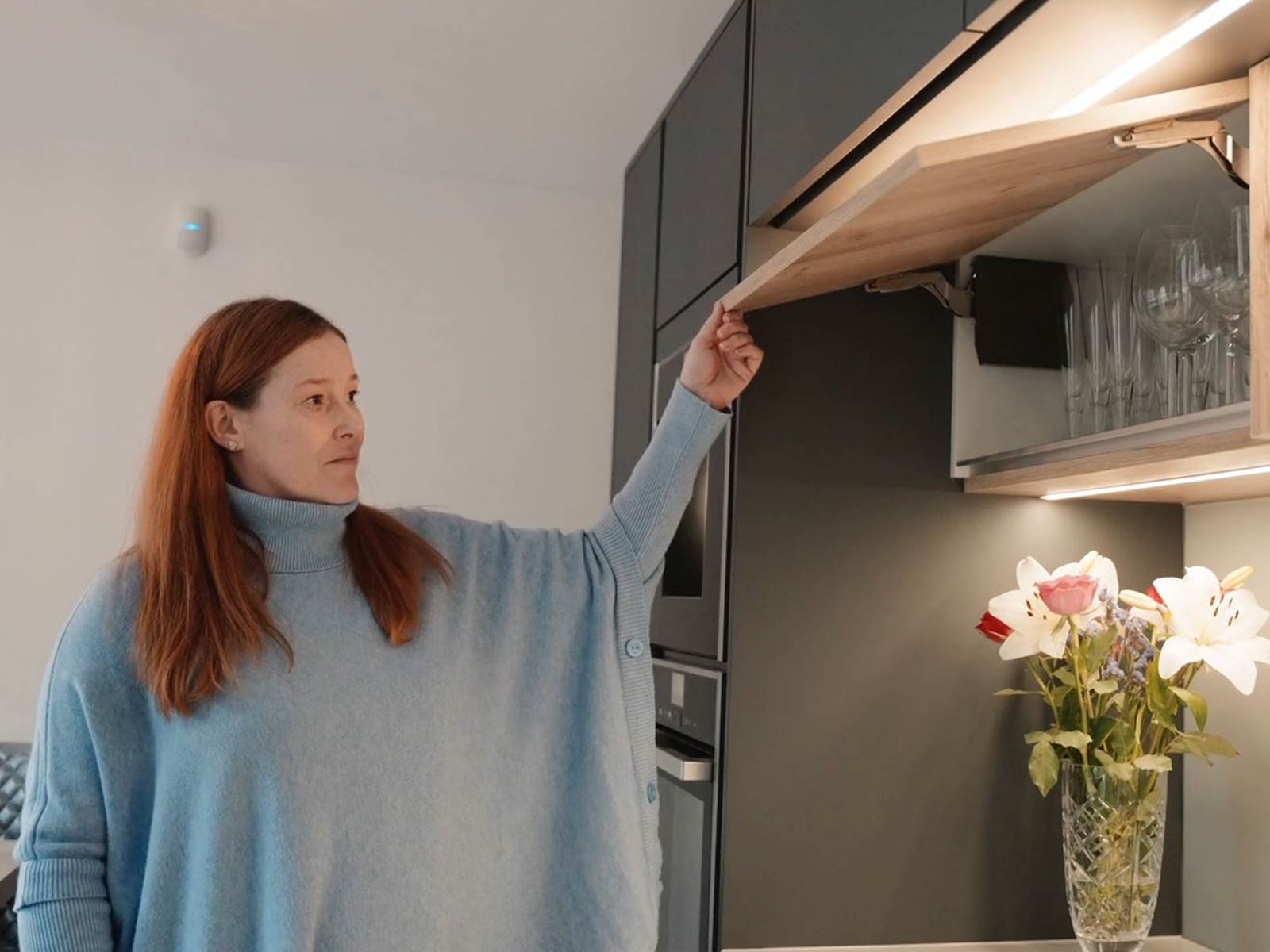
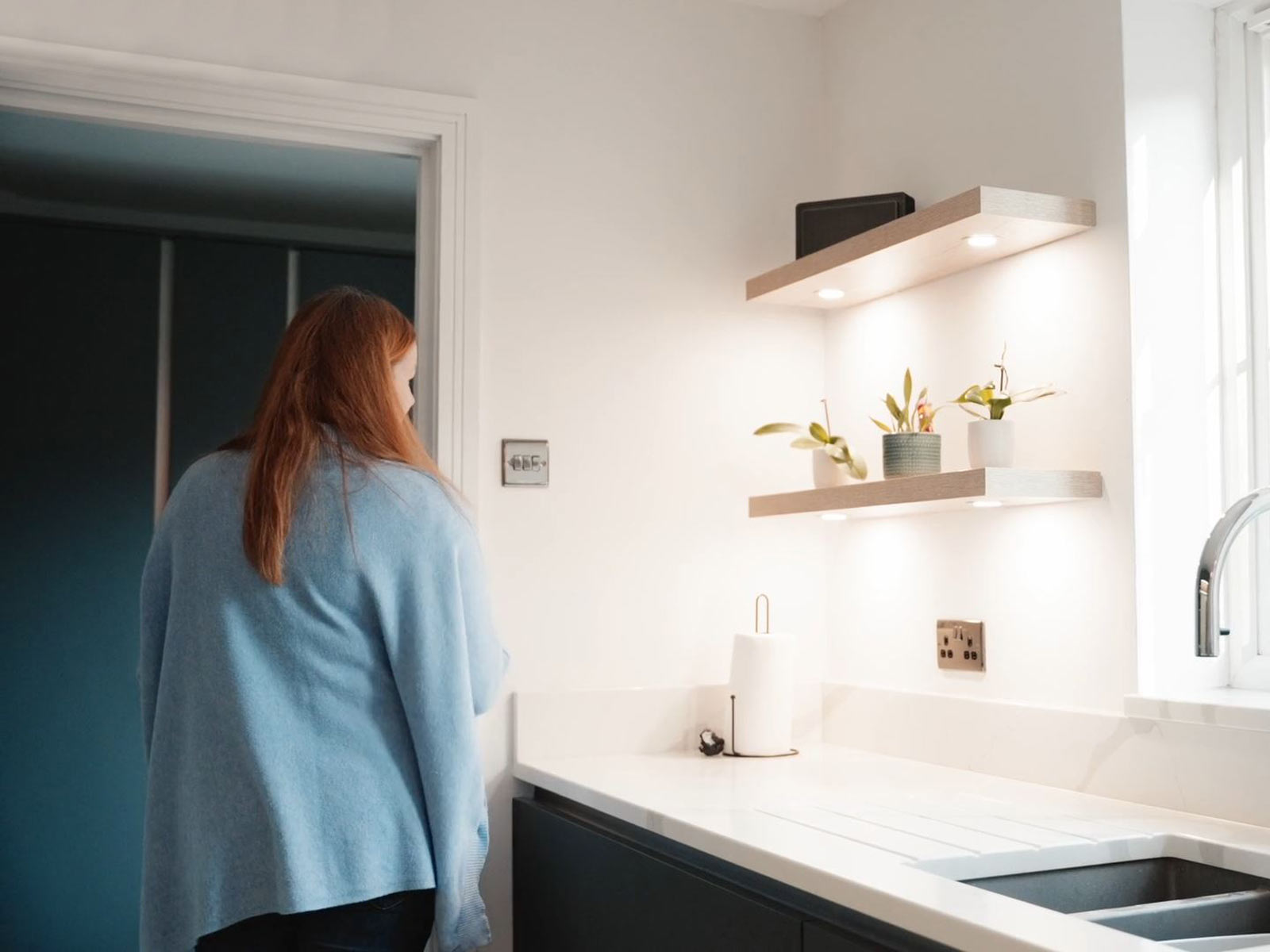
Finally, she talks about the unique finishing touches that fill her kitchen with light, magnifying its sense of space. “We decided to have lighting under the counters and also under the wall units over the hob,” she tells Tom. “And we’ve taken that theme through, [installing] lights into the shelving units as well.”
Lisa’s Sigma 3 Kitchens Review
“It looks amazing!” Tom says, taking in the space. “It has everything you need: space; light; storage; symmetry. You’d never know you didn’t get that extension. So, final verdict?”
Lisa grins. “We decided to go round a number of showrooms. I think the Sigma 3 showroom in Cardiff just had the better display of options. Service is really friendly as you walk in through the door; the meet-and-greet was great. And just, I think the general friendliness and, y’know, the way they treat customers really was a winner for us.”
How to Save Money Like Lisa
Want to use clever kitchen design to avoid the cost of a kitchen extension like Lisa? Find your nearest Sigma 3 showroom and book a meeting with one of our world-class designers, or become a Sigma 3 Insider – all free. As an Insider, you’ll get exclusive design tips and guides!

