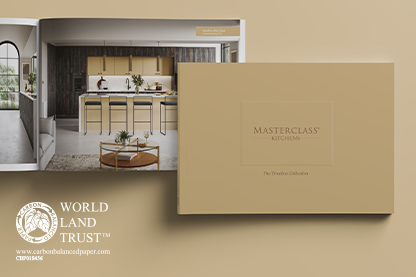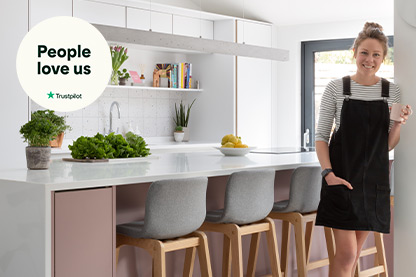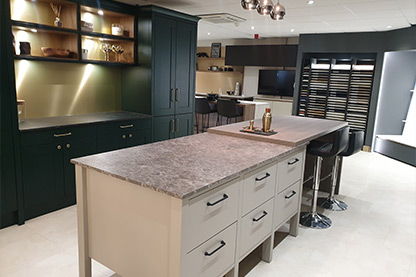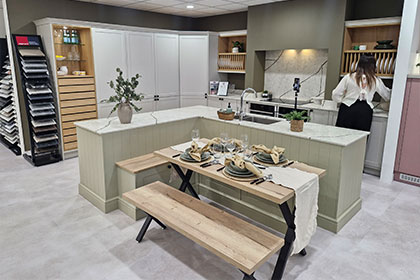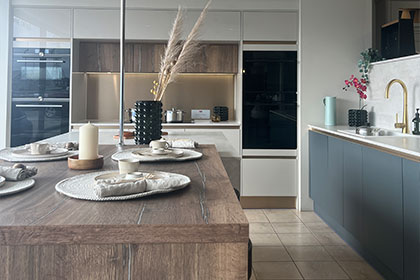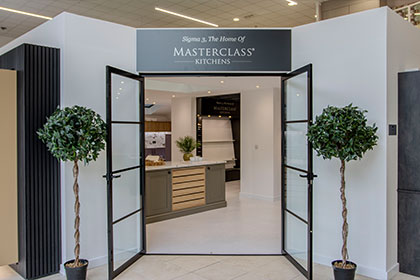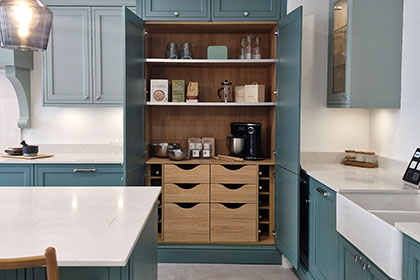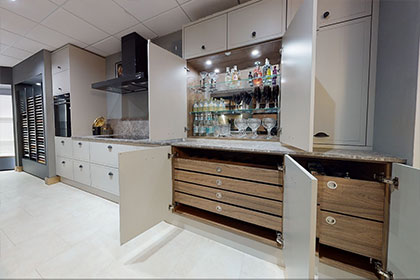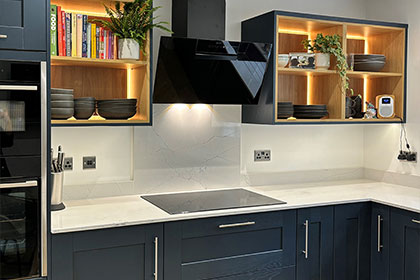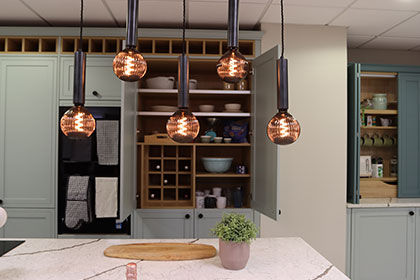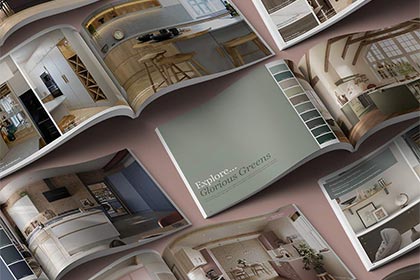Kitchen Inspiration Blog
Must-see kitchen extension project in Surrey
Published on 06 Jul 2021
This stunning kitchen extension in Surrey embraces open-plan living and pays homage to its surroundings.
Last year, Angela and Paul embarked on a fantastic kitchen extension project.
The Surrey couple decided to transform their home by knocking down walls and creating a large kitchen extension, living area and utility room to spend most of their days.
Sigma 3 was recommended by a builder working on their kitchen extension project. Both Angela and Paul already had their hearts set on a kitchen design by another company but visited our Surrey kitchen showroom out of courtesy to the builder.
Angela and Paul’s minds were changed entirely following their design appointment. The pair scrapped the plans for the kitchen they originally had in mind and enlisted the help of Surrey kitchen designer Olly to help with their kitchen extension project.
What was the brief?
Angela explained that she was able to grasp a clear idea of what they wanted through Olly’s advice and suggestions. It became apparent that whilst they wanted a contemporary kitchen extension, it also had to be able to withstand the test of time.
To pay homage to the beautiful forest that lives behind the kitchen extension, Angela and Paul wanted to incorporate plenty wood textures into the design.
Last but not least, the overall design of the kitchen extension had to feel sociable and work seamlessly with the wider project.
The design process
Angela and Paul fell in love with the wood-grained finish of our Hardwick range which they felt worked with their woddland surroundings. They complement this with Portland Oak interiors.
Adequate kitchen storage is crucial in an open-plan space. To ensure the open-plan kitchen extension stayed clean and uncluttered, extra wide and deep drawers were incorporated into the kitchen island. Olly also designed a coffee station within a kitchen larder unit so Paul’s beloved coffee machine could be hidden away out of sight.
For the contemporary look that they desired, Angela and Paul opted for warming Highland Stone for the shaker kitchen doors with contrasting Oxford Blue for the island.
The outcome
Angela explained that the new kitchen extension has “exceeded their expectations in how it works”.
The kitchen extension has provided the family with a sociable space they enjoy being in. Not only this, but the functionality of their new kitchen makes cooking in the kitchen easier than ever before.
The couple expressed that they can’t wait to host friends and family in their new kitchen extension.
Are you ready to start your kitchen journey with us?
If Angela and Paul’s kitchen extension story has inspired your own kitchen remodel project, book your FREE design appointment online today.
Not ready to speak with us? View our beautiful brochures to browse our ranges, storage options and more.
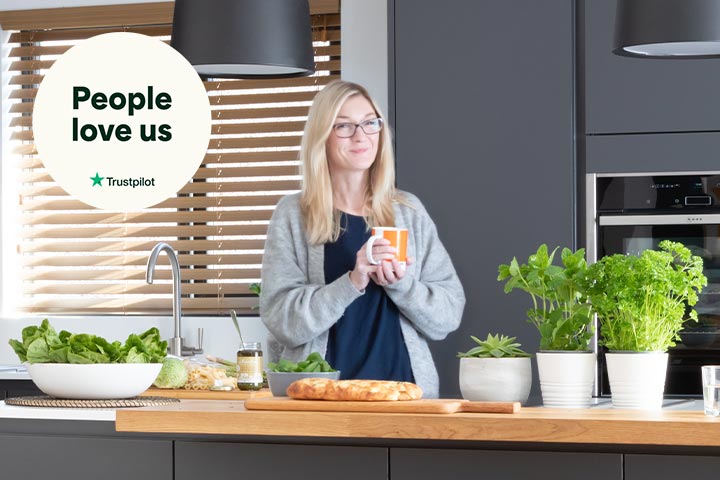
Book Your Free Design Consultation
Talk to a Design Consultant at your local showroom to get invaluable advice and a personalised 3D design and quote for your dream kitchen.
Book Now
Not ready to talk to us just yet?
Start your journey by exploring our free brochures, magazines & offers.
Take the First Steps to Your Dream Kitchen or Bedroom
1. Be Inspired
Explore our six beautiful brochures and magazines and get access to all our latest offers.
Get Free Brochures2. Free Design & Quote
Our designers can create a space that matches your design, budget and lifestyle requirements.
Book Now3. Visit a Showroom
Why not pop in to see us? See inspirational displays and get expert advice over a nice coffee.
View Showrooms




