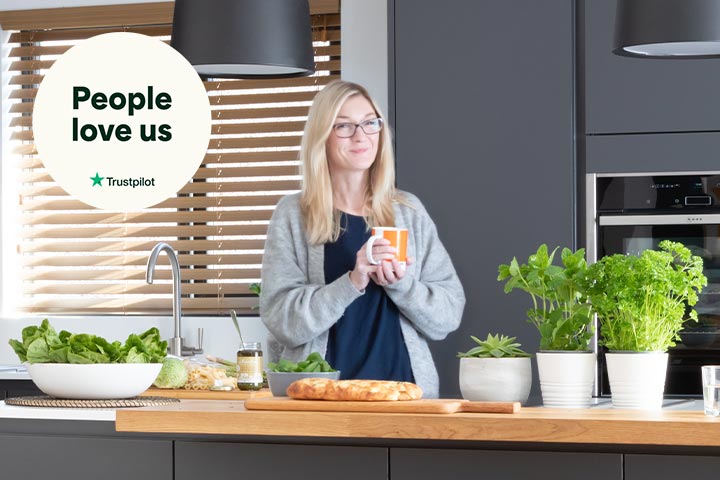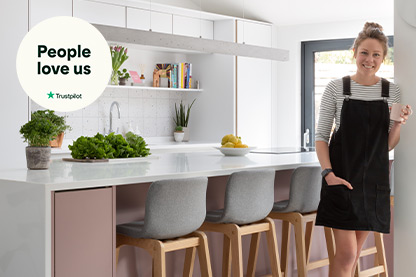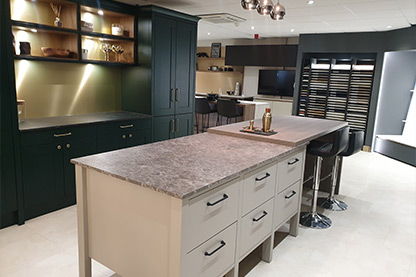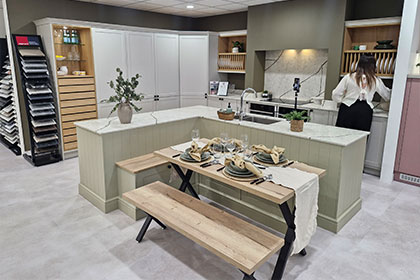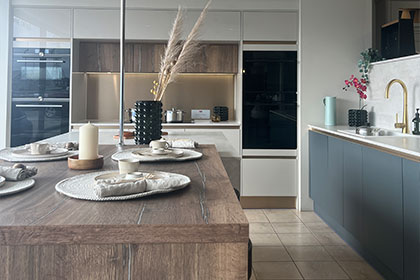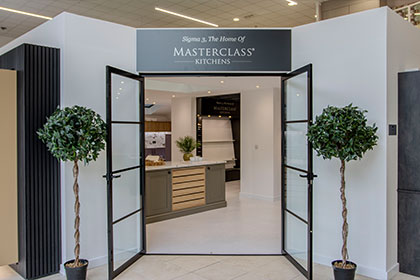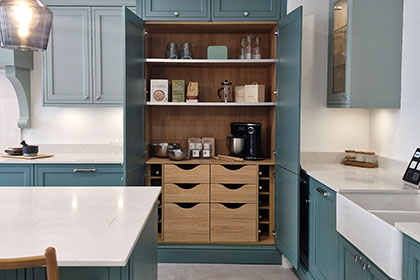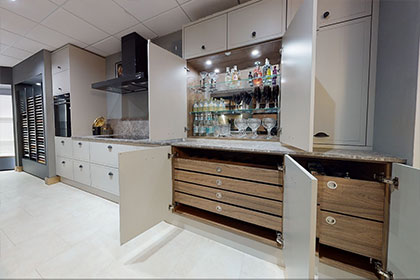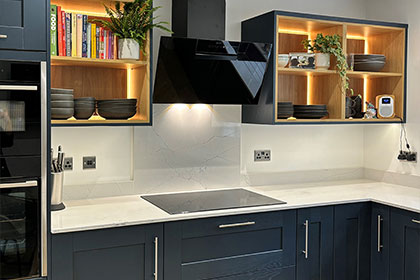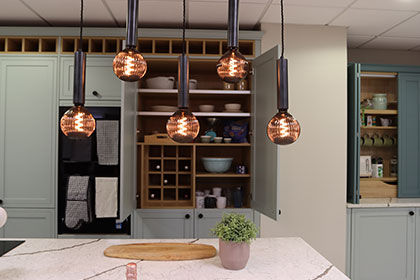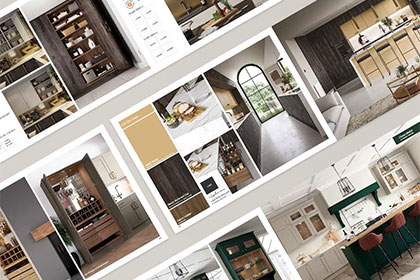6 Space-Savvy Small Kitchen Design Ideas
Published on 09 Jun 2022

These clever small kitchen design ideas will help you create a perfect petite space.
Our talented kitchen designers always find solutions to overcome obstacles such as tricky layouts and limited dimensions.
Having a small kitchen should never mean compromising style and functionality. With the right small kitchen design ideas, you can achieve a beautiful space that’s as stylish and functional as larger areas.
If you’re preparing for a new small kitchen, read on as we explore six clever small kitchen design ideas.
1. Light colours
.jpg)
Pale hues and neutral shades are a popular colour palette choice for small kitchens as they create a bright and airy feel.
.jpg)
Light-enhancing neutrals are also highly adaptable; you could incorporate warming wood-effect worktops, shelving, cabinetry or handle rails, or contrast your light cabinets with one or two darker coloured cabinet doors.
LOOKING FOR MORE INSPIRATION?
View Free Brochures & Access Exclusive Offers
Sign up to our newsletter for useful advice straight to your inbox.

2. Clever storage

Every inch of space is crucial in a small kitchen. Luckily, there are plenty of storage features available that will maximise your space.
Utilise tricky corner spaces with a corner pantry. This unique storage feature makes the best use of otherwise wasted corner space.
3. Venture vertically

Storing upwards is often overlooked, but we think it's a must in small kitchen design. Tall, pull-out larders are a fantastic small kitchen storage option as they're narrow and fit within tight spaces.

Alternatively, you could opt for a larder unit. The width of this unique storage feature is customizable and the drawers boast ample storage space.
4. Open shelving

Overdo wall units in your small kitchen, and you’ll risk creating a dark, restricted space.
Instead, replace some wall units with open shelving. Kitchen shelves will open up your small kitchen, ensure that your most frequently used items are at reach, and save cupboard space for lesser-used items. What's more, open shelving presents the opportunity to create a pretty design feature using ornaments, plants or pretty crockery that can be changed as you please.
5. Bench seating
.jpg)
Utilise corner space with a bench seating arrangement instead of adding a space-eating table and chairs to your small kitchen.
This small kitchen design feature sits neatly in the corner of your room, thus taking up minimal space. Moreover, the hollow benches offer the opportunity to add storage cabinets underneath, offering even more space to store your bits and bobs.
6. Remove upper cabinets

Contrary to popular belief, you don’t need many wall-mounted units to make your kitchen storage work. This is especially significant in small kitchens, as wall units tend to close off the space.

The innovative design of cabinets eliminates the need for centre posts, allowing for easy access and plenty of space to create a practical kitchen with mainly base cabinets.
Need more small kitchen design advice?
If you're ready to kick start your kitchen journey, speak to one of our designers today. Our designers can give you a realistic , FREE, 3D visual of how your small kitchen will look.
For more small kitchen design advice plus guidance on storage features, layouts and more, visit our helpful kitchen planning guides.
