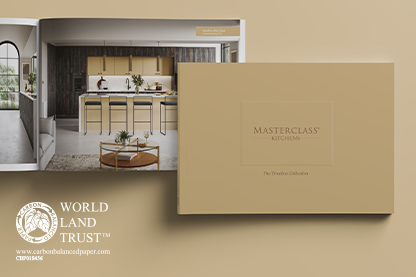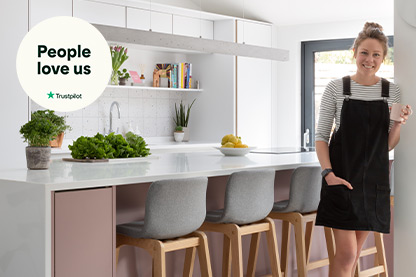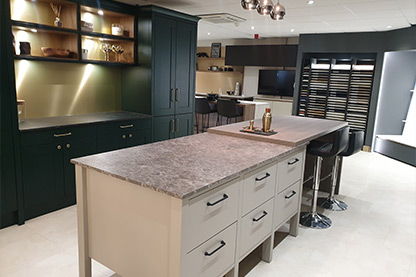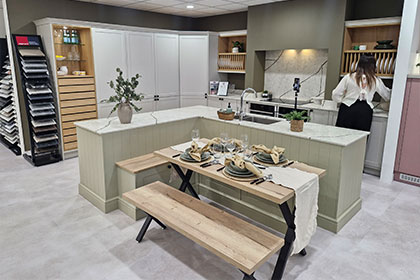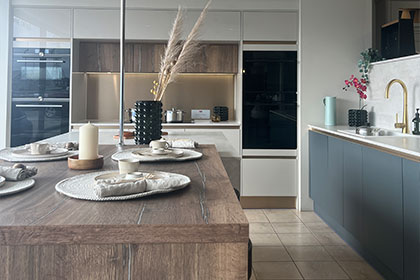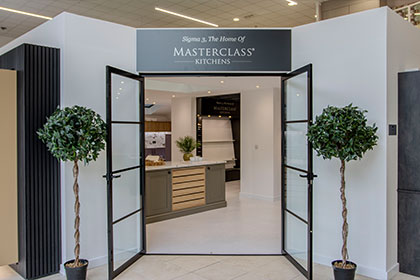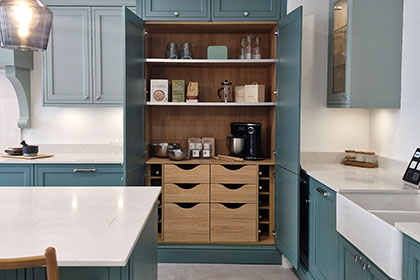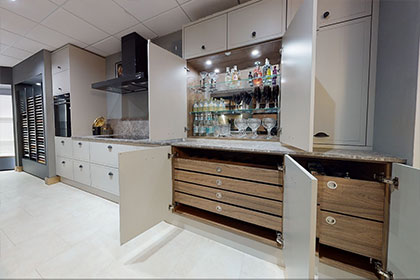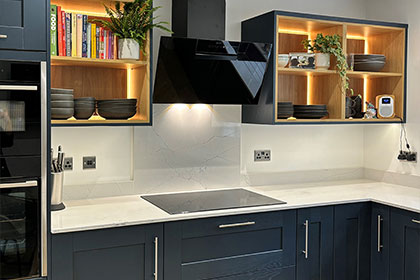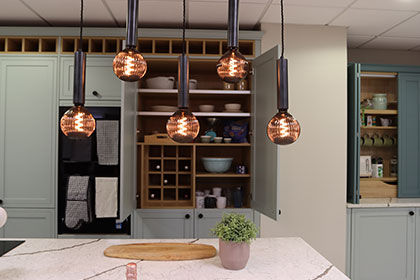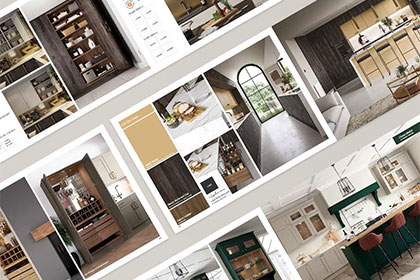Kitchen Islands: How to Fit One in Almost Any Kitchen
22 Apr 2020
Over 90% of customers ask about kitchen islands when they visit a Sigma 3 showroom for an initial kitchen design meeting, and that’s not a surprise. A well-planned kitchen island design is useful for food preparation, working, storage, socialising and dining. Plus, they’re beautiful features.
If you’re reading this article then you probably agree. The issue for most of us is whether we can fit a coveted kitchen island alongside all our other kitchen units when the average UK kitchen size is only about 13.5m2. So, can you enjoy an island without sacrificing kitchen cabinets and worktops?
Answering this question will mean inspecting your own kitchen as everyone’s space differs. That said, we’ve assembled a few guidelines for kitchen islands to help you decide whether you have enough space. Use them and you’ll achieve a beautiful setup that even rivals truly bespoke fitted kitchens.

1. Assess Your Kitchen Island Needs
In the modern world, family dynamics can look different from one family to another. Some are childfree couples; others have sprawling, blended families. It’s beautiful but it does make it harder to give prescriptive advice. Hence, before you plan your island, first assess:
- How many people live in your house
- Where individuals tend to congregate
At Sigma 3, our designers ask these questions to determine how much space you should dedicate to base and wall cabinets, as well as how much walkway you’ll need, and whether you’ll use a table island with seating. The last thing you want is a cramped kitchen that leads to accidents and arguments.
Pro Tip!
Want more design tips and lifestyle advice to help you make the most of your kitchen? Become a Sigma 3 Kitchens Insider for free. You’ll get a library of virtual lifestyle guides just for subscribing.
Claim Your Welcome Library2. Factor in Kitchen Dimensions
A room’s size dictates the island it can house; the larger your room, the larger your island can be. Remember, incorporating something too large for your space can easily spoil the look of your room.
Gathering accurate kitchen dimensions from day one is vital, and failing to do so can lead to problems. Thus, if you’re unsure how to measure a kitchen accurately, seek help from an expert. Ours can tell you definitively whether you have plenty of room or need to look for cleverer solutions.
3. Prioritise a Safe Kitchen
Once you’ve figured out your family’s needs and measured your kitchen, next you need to bake safety into your plans. Making sure there is enough space around your island is vital. According to industry standard health and safety guidelines, the space required around an island should be roughly 800mm.

Your designer will ensure all doors, drawers, ovens and dishwashers can open safely. Take, for example, this dark blue Shaker kitchen island designed by in our Newport kitchen showroom. Featuring Hardwick in Oxford Blue, it has plenty of floorspace, and no appliance causes an obstruction.
We’ve learned from experience that the biggest kitchen trip hazard is always the dishwasher. The door opens downwards, which can trip you if you’re concentrating on carrying hot food. Thus, we suggest leaving excess space as it so makes your kitchen a more enjoyable space to navigate.
4. Browse Kitchen Island Options
There are lots of ways to make an island work, even in a limited space. At Sigma 3, we offer 14,000+ cabinet options and can tailor a design to suit your specific needs. Ask our expert kitchen designers and they’ll happily discuss kitchen islands for small kitchens or huge ones to fill vast spaces.
.jpg)
This Sutton Graphite range (left) from our Cardiff Culverhouse Cross showroom, for instance, shows what’s possible if you have space for a full-depth option. Meanwhile, this Padstow Moonlight Blue with Light Grey small kitchen island (right) expertly demonstrates how to incorporate a short kitchen island in a limited space.
Kitchen island size varies, but the minimum we recommend for a kitchen island is 1,000mm x 1,000mm. That minimum creates a small kitchen island that’s practical for food preparation and looks more like an intentional island than a stray unit.
5. Embrace Newest Kitchen Trends
Kitchens islands aren’t the nondescript boxes that once appeared on 1980s cooking shows. These days, they’ve full of tech and design innovations – far from a waste of floorspace. So, when you follow the newest kitchen trends, you’ll realise that modern ones can supplement other cabinet space.


An island can be a multi-functional workspace, so ensure you consider storage and appliances. One island can feature an induction hob, like this one (left) from our Swansea kitchen showroom. Or you could opt for open shelving, like the grey kitchen (right) designed in our Colchester Avenue showroom.
6. Level Up a Kitchenette
Say you’ve looked into your options and you don’t have room to include an island in the middle of a kitchen triangle. In that case, what are the alternatives? With an open-plan living space, yours could simply be adding an island to a single-wall kitchenette, making it one point in your working triangle.
.jpg)
Doing so forms a galley-style kitchen with extra walkways, allowing you to reach all workstations in your kitchen with ease. It really is the ideal solution for a large kitchen, but equally for an open-plan living situation with limited kitchen space.
7. Consider a Kitchen Peninsula
Not everybody has room for a “proper” kitchen island, or even a freestanding dining table. If your house sits you firmly in this camp then there’s only one solution left, which almost any kitchen can accommodate: a kitchen peninsula like Susan McCutcheon designed (below) in our Esher showroom.

Exhibiting the same characteristics as islands, but fixed on one side, peninsulas work well in small kitchens. While they don’t provide the same visual gravitas as islands, they’re practical and take up less workspace. Plus, pair them with kitchen island barstools and they’re perfect for socialising.
8. Use Kitchen Designer Advice
Still at a loss? If you need more help working out how to fit a kitchen island in your home then find your nearest Sigma 3 showroom and meet a designer for free, or become a Sigma 3 Insider for more inspiration. As an Insider email subscriber, you’ll get monthly design tips and downloadable guides.

